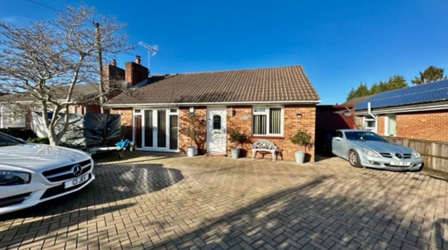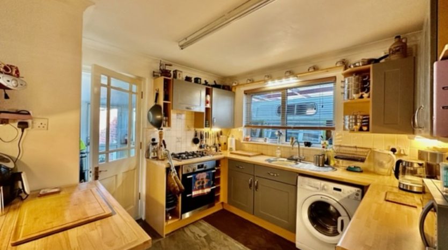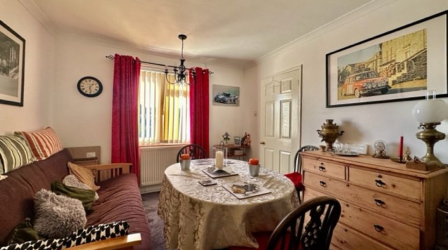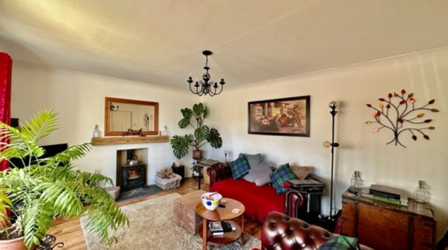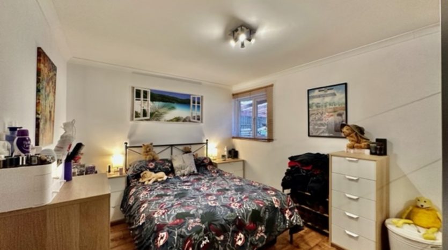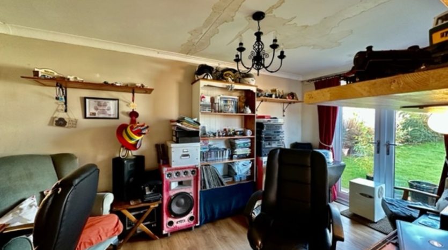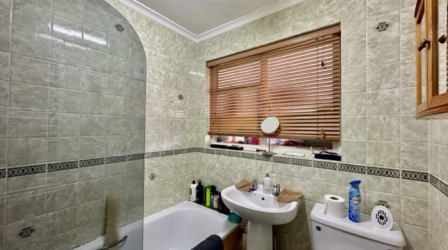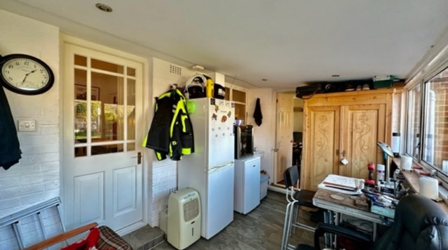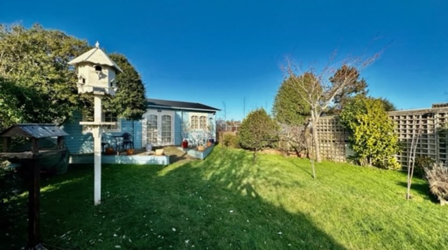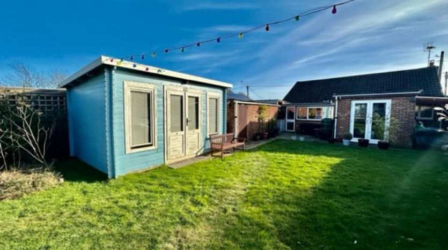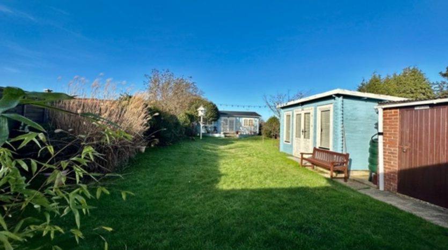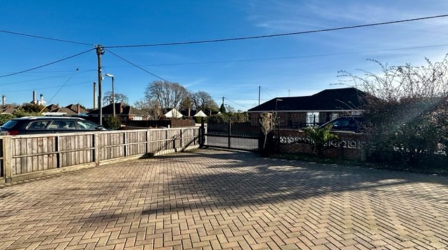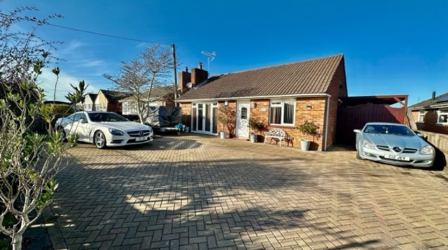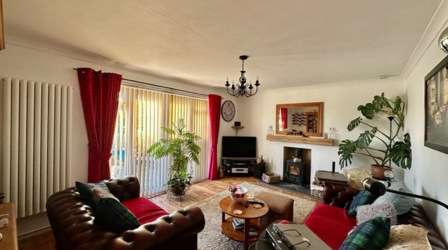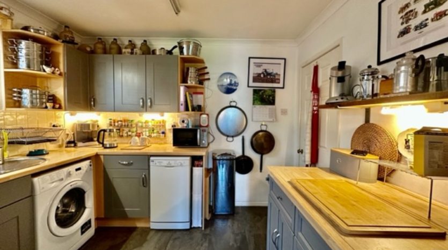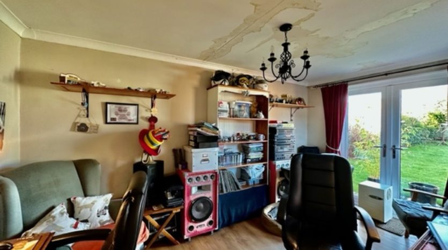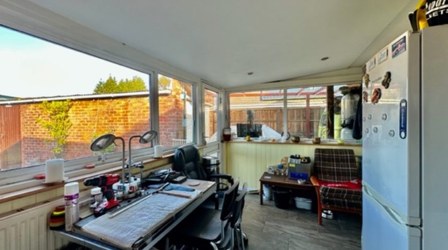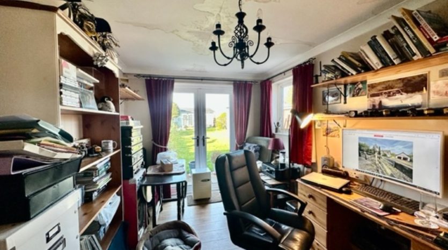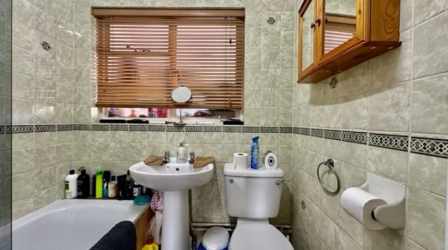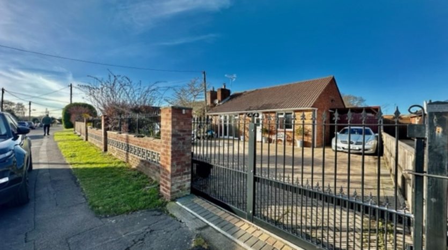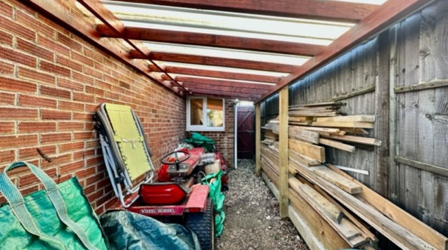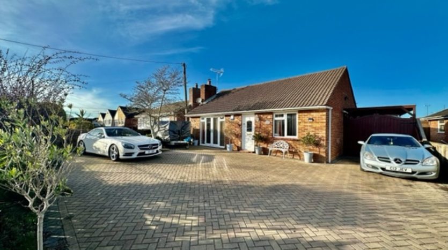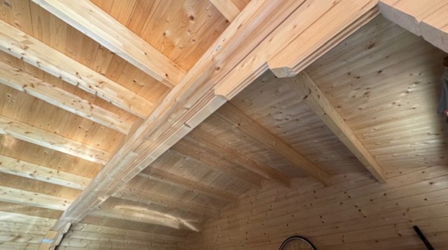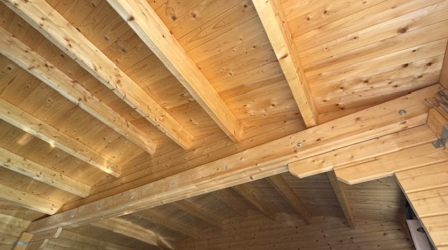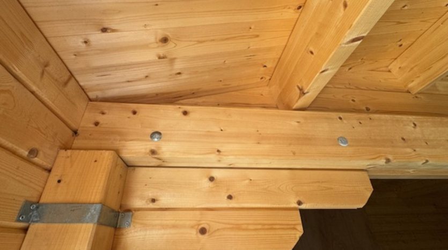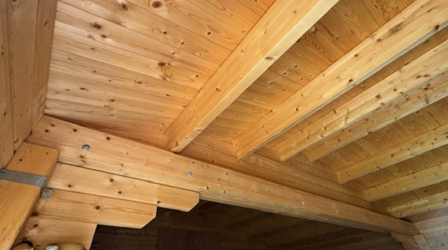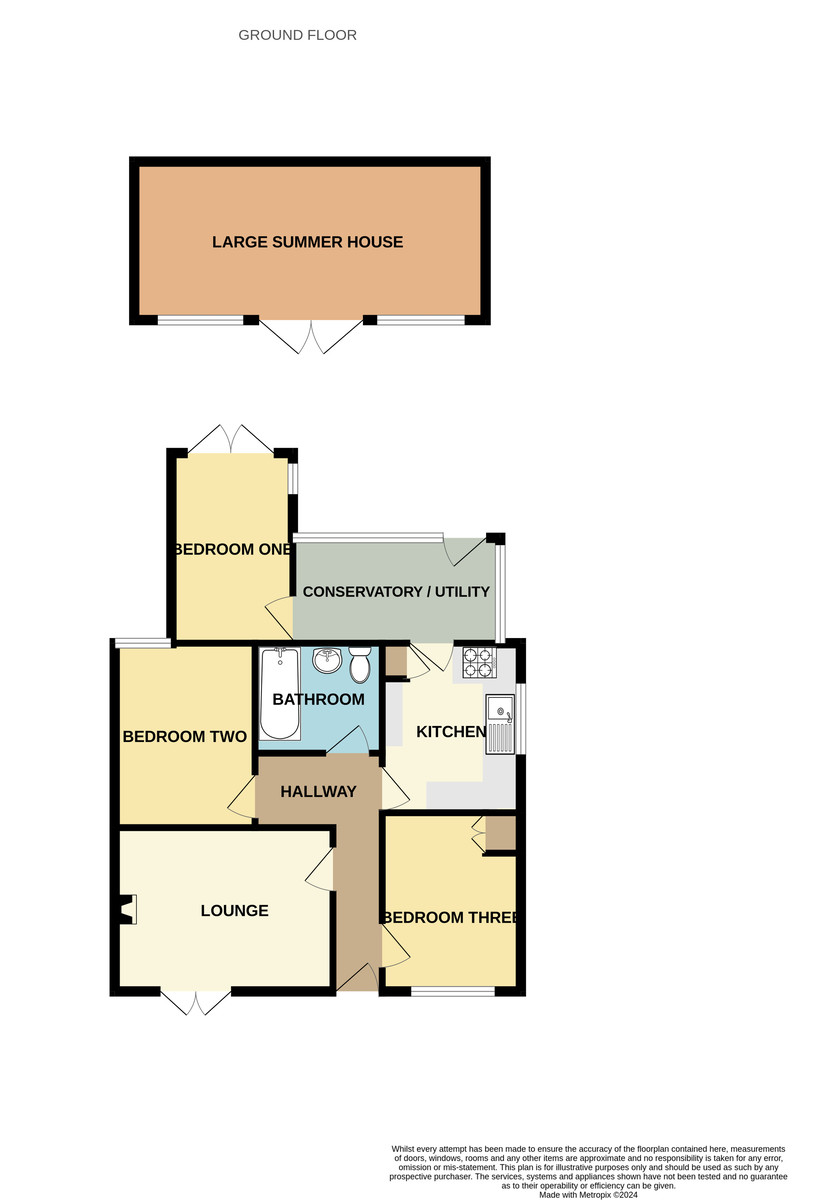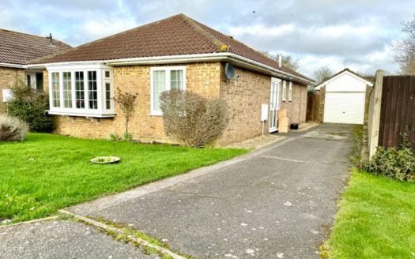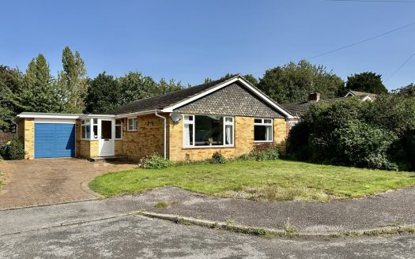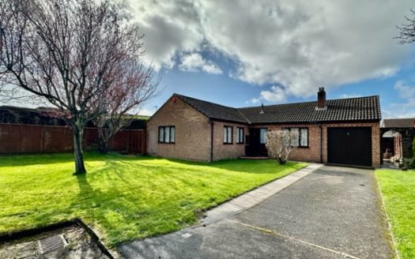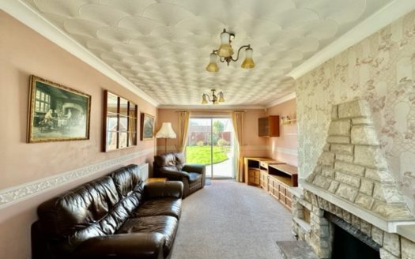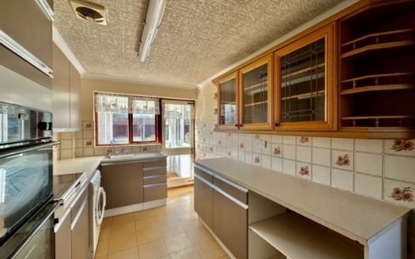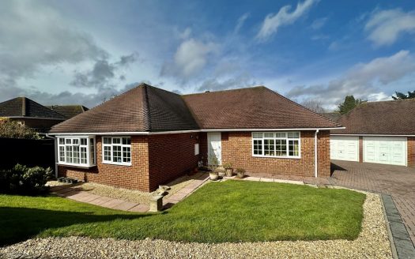Overview
- Updated On:
- April 27, 2024
- 3 Bedrooms
- 1 Bathrooms
- Tenure: Freehold
Key features
- Three Bedroom Detatched Bungalow
- Large Lounge with Wood Burner
- Modern Kitchen
- Family Bathroom
- Conservatory / Utility
- Gas Central Heating
- Good Size Garden with Summer House
- Enclosed Parking for Several Cars
- Good Sized Plot with Room To Extend out or up
- Great Location -call now for a viewing 02380845096
Property description
HALLWAY As you enter the property through the white UPVC part glazed door, the hallway has wood effect flooring , and there is space for hanging coats etc.
LOUNGE 15′ 10" x 11′ 11" (4.83m x 3.63m) The spacious lounge has French doors onto a patio area and with the full height side windows overlooking the front of the property this allows lots of light into the room. There is attractive wood effect flooring, and plenty of room for lounge furniture. The log burner sits flush with the inner wall, within the external chimney breast, and this adds to the cosy feel of the room. The log burner is very efficient and generates enough heat to warm the whole house.
KITCHEN 10′ 0" x 9′ 11" (3.05m x 3.02m) The modern fitted kitchen has a good range of base and wall units in a grey finish, and there are also shelving units, and a full height built in cupboard, all giving plenty of storage. There are light oak effect worktops, and the floor has slate effect tiling. There is a window overlooking the side of the property and a doorway leading through to the conservatory. The built in electric Hotpoint oven is just 2 years old, and there is a gas hob and an electric extractor fan over. There is space and plumbing for both a washing machine and a dishwasher. The Vaillant boiler was new in 2023.
CONSERVATORY 12′ 10" x 7′ 10" (3.91m x 2.39m) The conservatory is accessed from the kitchen and has views over the rear garden. It has a door leading to the garden and patio. It is currently used partly as a utility room, has plumbing for a washing machine or dishwasher and has a useful vanity wash hand basin.
BEDROOM 1 14′ 0" x 8′ 6" (4.27m x 2.59m) This double bedroom has a patio door leading out to the rear garden making this a light and airy room. It has wood effect flooring and it is currently being used as an additional living room and study.
BEDROOM 2 12′ 11" x 9′ 11" (3.94m x 3.02m) This is another good sized double bedroom. There is a large full height mirror door fitted wardrobe spanning across 1 wall. There is ample room for a bed and additional bedroom furniture.
BEDROOM 3 11′ 10" x 10′ 0" (3.61m x 3.05m) This bedroom is at the front of the property and is currently being used as a dining room. It has a window to the front, and has a full height built in airing cupboard/ wardrobe housing the central heating boiler. There is an archway through to the kitchen which is currently boarded.
BATHROOM 5′ 11" x 5′ 10" (1.8m x 1.78m) The family bathroom is fully tiled in a light marble effect. There is a white suite with a bath with shower over, and a shower screen. There is a large wash hand basin and a W.C. The slate effect floor continues from the hallway and there is a large white heated towel rail.
FRONT OF PROPERTY The front of the property is brick paved and there is lots of room to park several cars. The enclosed front garden has a large lockable single side rolling gate with matching railings. There is also a useful carport, and side access to the rear garden. There are attractive shrubs and palms as well a a magnolia tree.
REAR GARDEN The large rear garden has a patio area for seating and there is a covered walkway and log store area to the side of the property, with a side gate to the front garden. The garden is set mainly to lawn with lovely mature shrubs and trees. There is a selection of fruit trees and a wooden dove cote. There is fencing on all boundaries and the property is adjacent to playing fields making this a private space. There are 2 lovely summerhouses. 1 to the side and 1 to the rear of the garden, this being over 24 x 15ft, with timber decking across the front.
GARAGE & CAR PORT There is a garage with light and power and is located at the rear of the carport. The garage has a useful side door giving easy access to the rear garden. There is also access from the carport through to the front and rear of the property.
PROPERTY INFORMATION This 3 bedroom bungalow has a lot to offer and a great deal of potential. Set on a large plot, there is room for extending. The boarded loft is a good size and would be ideal for conversion into additional rooms. There are endless possibilities for reconfiguring the current layout if desired. The bungalow benefits from a very efficient log burner as well as gas central heating throughout. The current owner finds the log burner heats the whole house sufficiently without the need for using the central heating. The property is double glazed, and there is cavity wall insulation, keeping the bungalow warm in winter and cool in the summer.
Outside the garage, carport and summerhouses are a useful addition.
The property is set in a popular area of Holbury and has schools, shops and amenities close by. There are good transport links to Hythe, Southampton & beyond, and the new Forest National Park, and the local beaches of Lepe and Calshot are a short drive away.
Arts & Entertainment
Harbour Lights Picture House
(4.27 miles)
The Art Of Living
(3.26 miles)
Education
Ymca
(12.83 miles)
Sharpe Tutoring
(13.47 miles)
Food
Harry's Fish & Kebab Shop
(1.28 miles)
Holbury Fish Bar
(0.28 miles)
Restaurants
Holbury Fish Bar
(0.28 miles)
Harry's Fish & Kebab Shop
(1.28 miles)
Shopping
The Co operative
(0.21 miles)
Beamans Discount Centres
(4.5 miles)
- Principal and Interest
- Property Tax
- HOA fee

