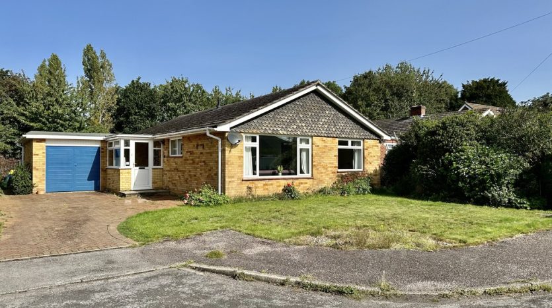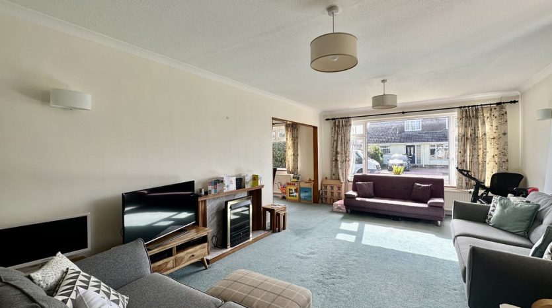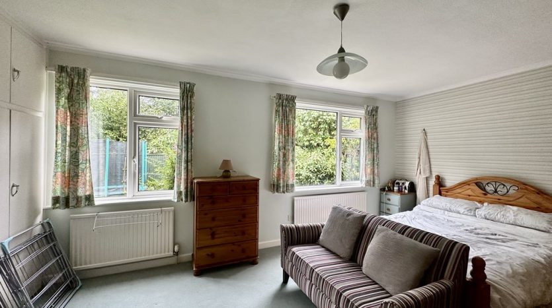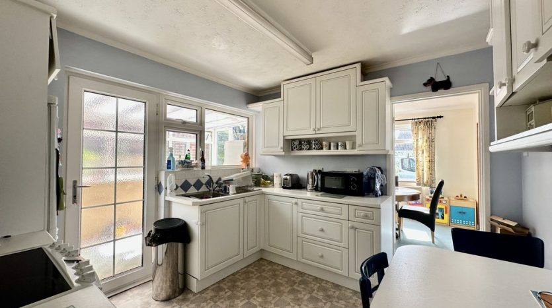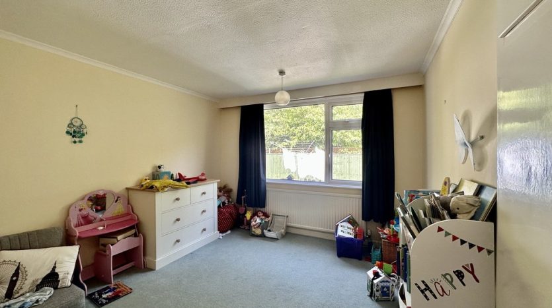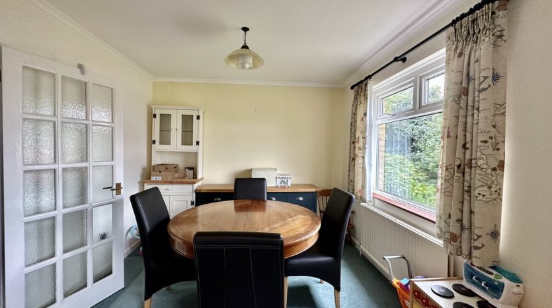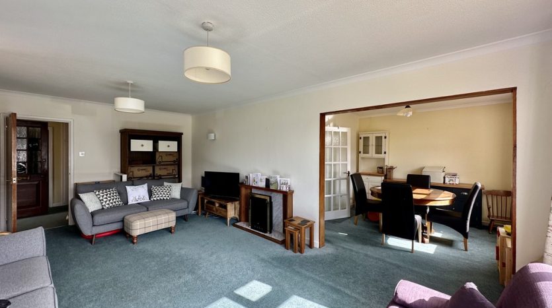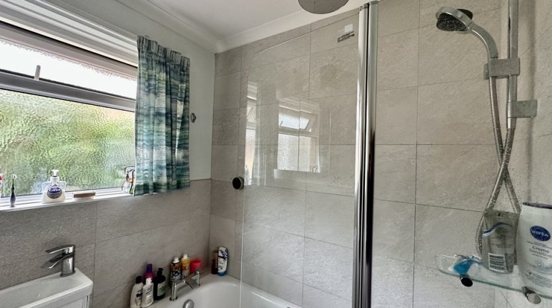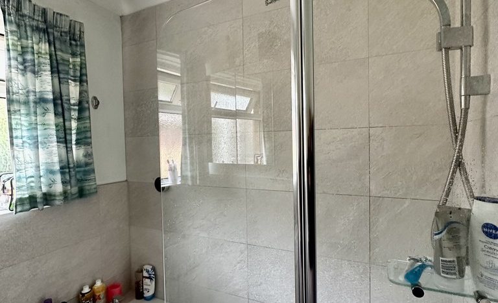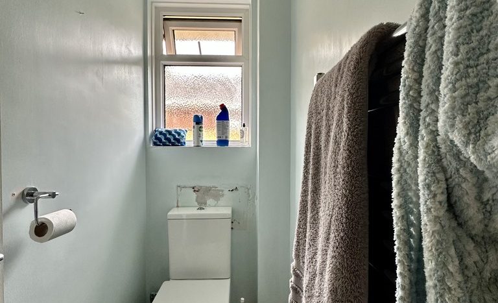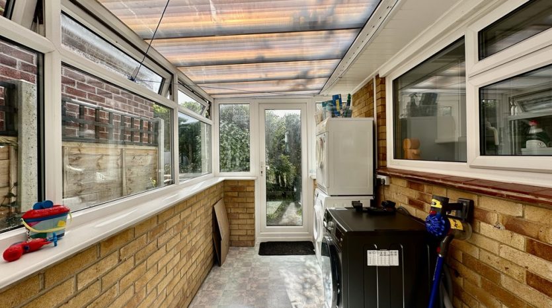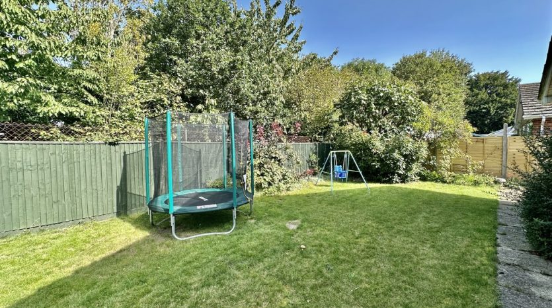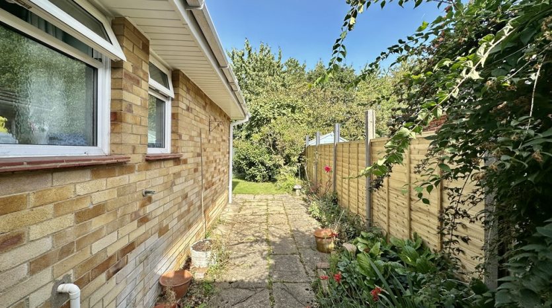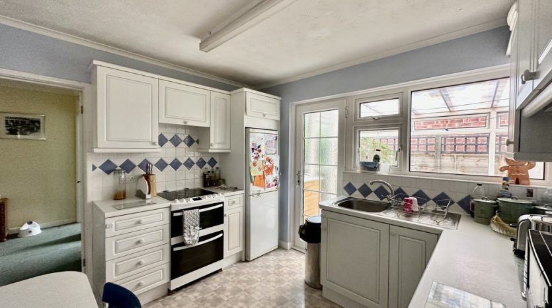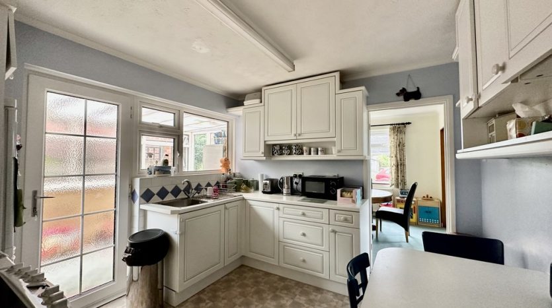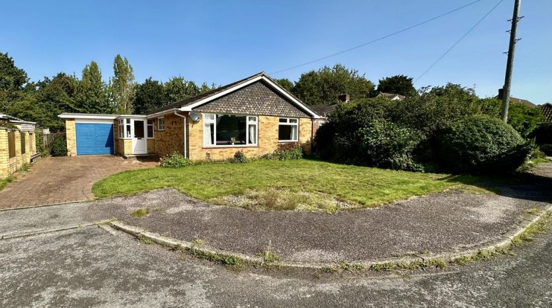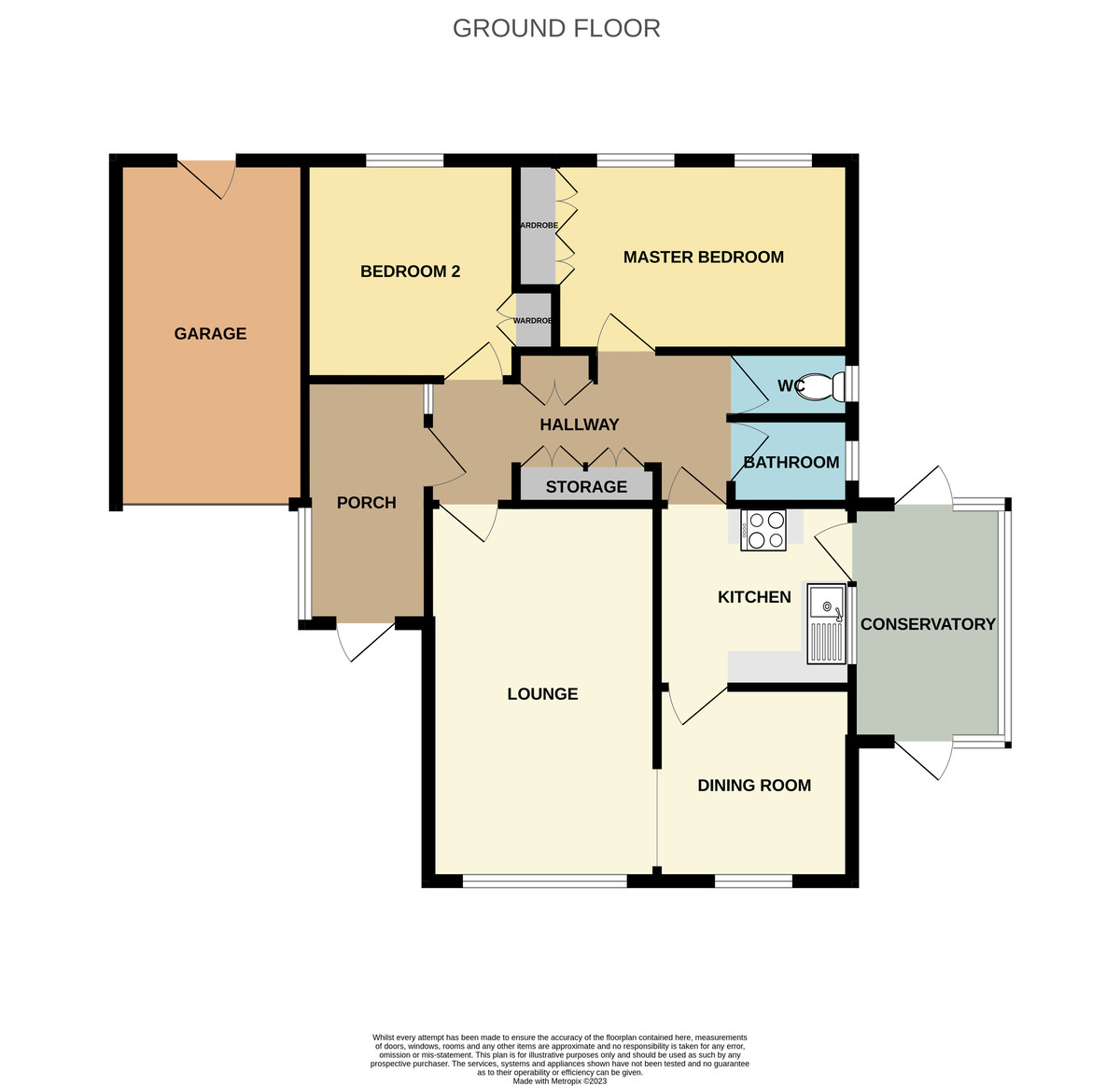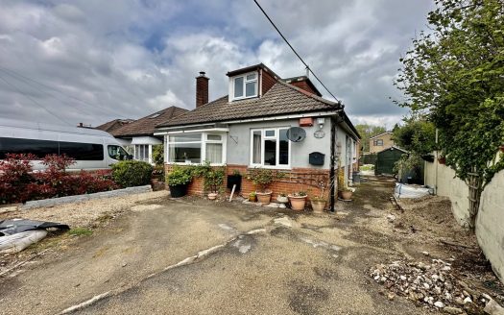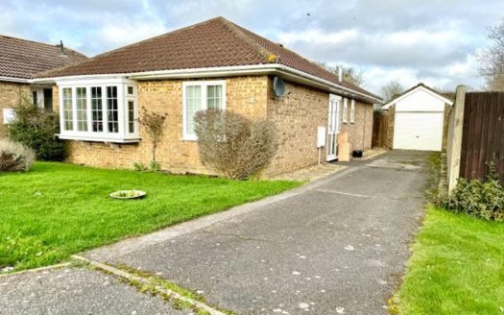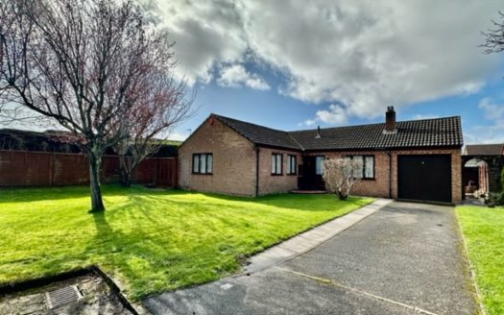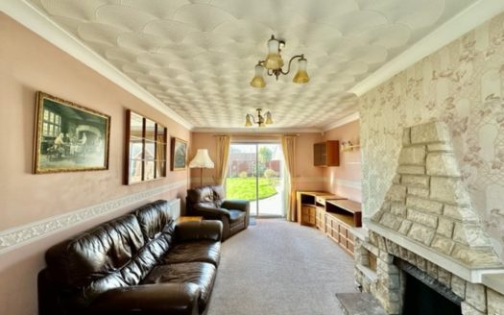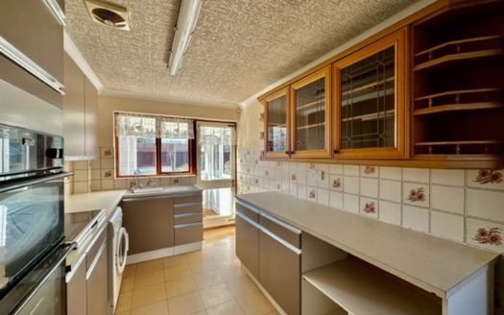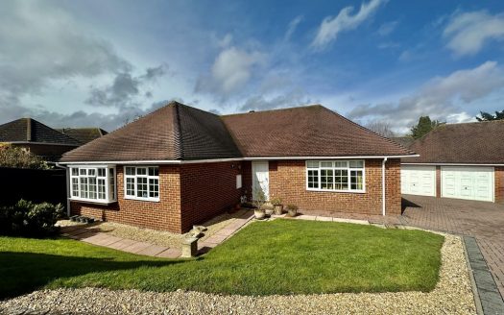Overview
- Updated On:
- May 3, 2024
- 2 Bedrooms
- 1 Bathrooms
- Tenure: Freehold
Key features
- 2 Bedroom Detached Bungalow
- NO FORWARD CHAIN
- Quiet Cul-De-Sac Location
- Spacious Lounge and Dining Areas
- Modern KItchen / Diner
- Conservatory
- Bathroom & Separate W.C
- Garage
- Front & Rear Gardens
- Close to Blackfield Shops & Amenities
Property description
HALLWAY 16′ 0" x 6′ 8" (4.88m x 2.03m) As you enter the property via the front porch, the hallway has doors leading to the bedrooms, bathroom and toilet, and to the lounge and kitchen. In the hallway there are 2 sets of large useful storage cupboards.
KITCHEN /BREAKFAST ROOM 10′ 05" x 9′ 11" (3.18m x 3.02m) Accessed from the conservatory, this modern fitted kitchen/ breakfast room has a good range of white wood base cupboards, drawers and wall units with complimenting worktops and tiled splashbacks. The wall units have matching attractive shelving, adding to the homely feel of this room. There is a stainless steel sink and drainer with mixer tap. There is housing for a full height fridge freezer, space for an oven with hob, and there is a fitted extractor over. There is a useful white heated towel rail. There is space for a table and chairs and the large window and glazed door makes this is a a light and roomy kitchen.
LOUNGE 21′ 03" x 12′ 11" (6.48m x 3.94m) This large lounge is the centrepiece of the bungalow. Accessed from the hallway, with a large opening to the dining room and double aspect windows to the front and side of the bungalow, this is a lovely light room. The lounge is really spacious, currently housing 3 sofas as well as other furniture. There is also an attractive feature fireplace.
DINING ROOM 11′ 6" x 10′ 4" (3.51m x 3.15m) The dining room has a large window to the front of the property, and there is a glazed door leading to the kitchen, and a large feature opening to the lounge. This is an ideal social room for family dining and for entertaining.
MASTER BEDROOM 16′ 05" x 10′ 10" (5m x 3.3m) This huge bedroom has 2 windows to the rear of the property overlooking the back garden. There is a complete wall of built in wardrobes, with additional storage cupboards over. There is plenty of space for additional furniture, with the bedroom currently furnished with a double bed and a 2 seater sofa, as well as a wardrobe, large chest of drawers and bedside units..
BEDROOM 2 13′ 02" x 10′ 04" (4.01m x 3.15m) This double bedroom has a window overlooking the rear garden. There is a built in double wardrobe with a useful storage cupboard over.
BATHROOM 5′ 10" x 5′ 03" (1.78m x 1.6m) The bathroom has a newly fitted modern white suite comprising of a bath with chrome mixer tap, a new shower over, and fitted shower screen. There is a wash basin with vanity cupboard under and the bathroom walls are fully tiled. The large privacy window to the side of the property allows plenty of light into the room.
W.C 5′ 10" x 2′ 11" (1.78m x 0.89m) This separate W.C is located next to the bathroom. It has a privacy window to the side of the property allowing natural light. There is a low level modern white W.C and there is also a heated towel rail. Being adjacent to the bathroom the W.C & bathroom could easily be converted to 1 family bathroom.
PORCH As you enter the property via the double glazed front door, the porch leads to the inner hallway.
CONSERVATORY 11′ 06" x 6′ 09" (3.51m x 2.06m) The conservatory at the side of the property has it’s own front door, and a rear door leading to the garden. The internal door leads into the kitchen. The conservatory is built from half brick and half glazed and is currently used as a utility room.
GARAGE The garage has an up and over door at the front, and a useful rear door leading to the back garden.
FRONT OF PROPERTY There is a brick paved driveway with parking for 2 cars, and the front garden is laid mainly to lawn with mature shrubs bordering the neighbouring property.
REAR GARDEN The rear garden is laid to lawn with mature shrubs and flower borders. There is a patio for outdoor seating.
The property backs onto local school fields, giving extra privacy.
PROPERTY INFORMATION This charming and deceptively spacious bungalow has a lot to offer. The rooms are of generous proportions and it is on a good sized plot with large driveway, front and rear gardens. The bungalow is in good decorative order and there is gas central heating with radiators throughout. The bungalow is in a quiet cul-de-sac, yet within a short walk of Blackfield with its shops and amenities. The rear garden backs onto the local school fields. Blackfield is on the edge of The New Forest, and close to local beaches at Calshot and Lepe. This would make an ideal family or retirement home.
Arts & Entertainment
Ralph Kent / Architect
(8.35 miles)
Jolliffes Rocks
(5.28 miles)
Education
Ymca
(12.28 miles)
St James Nursery and Pre-School
(7.94 miles)
Food
Harry's Fish & Kebab Shop
(0.21 miles)
Lavender Country Foods
(1.28 miles)
Restaurants
Harry's Fish & Kebab Shop
(0.21 miles)
Tandoori nights Indian and Bangaldeshi Takeaway
(0.16 miles)
Shopping
Belle Clothes
(5 miles)
The Co operative
(1.1 miles)
- Principal and Interest
- Property Tax
- HOA fee

