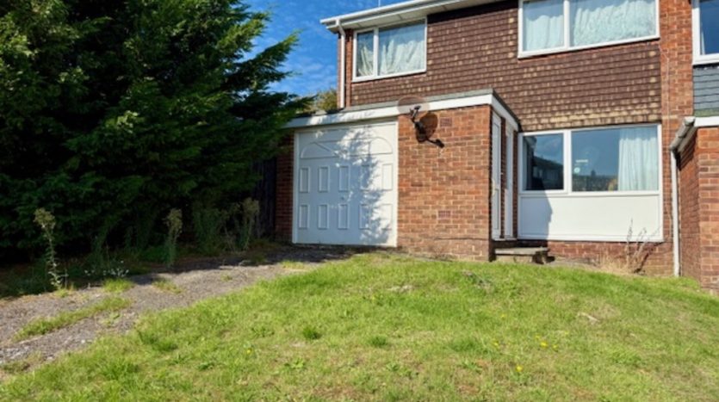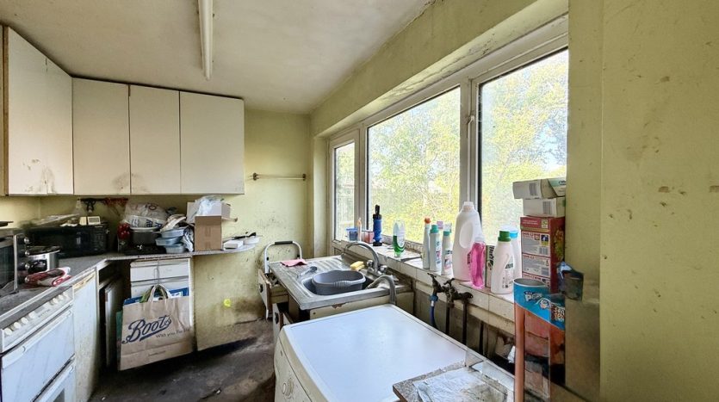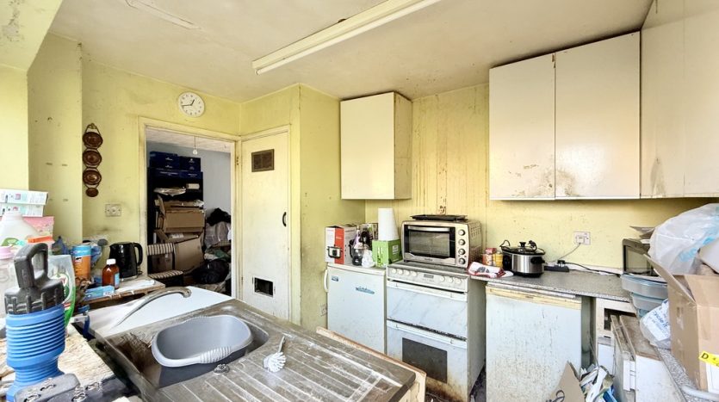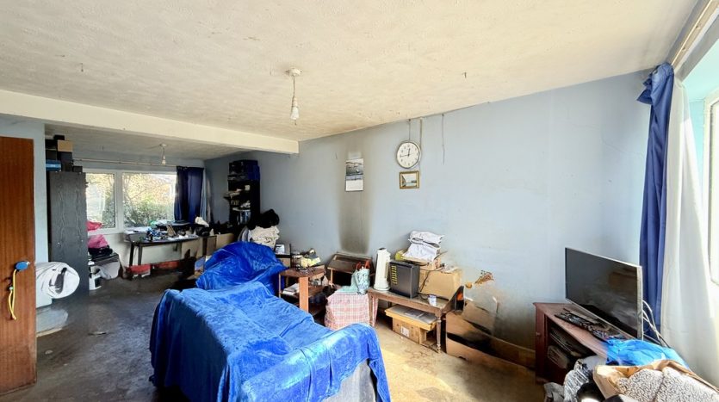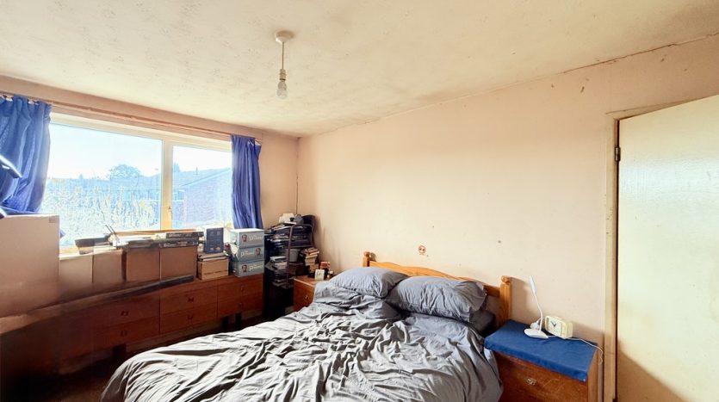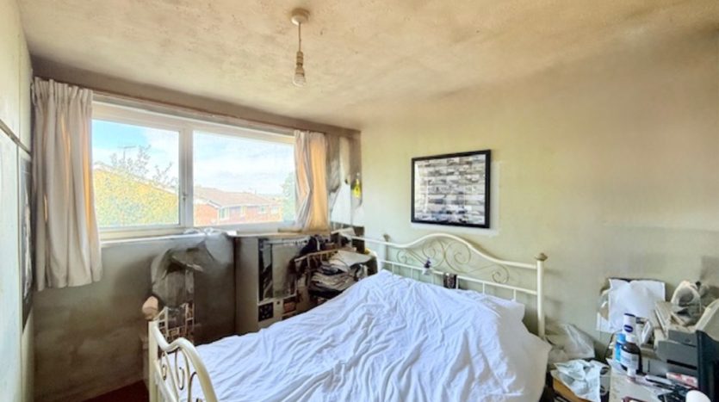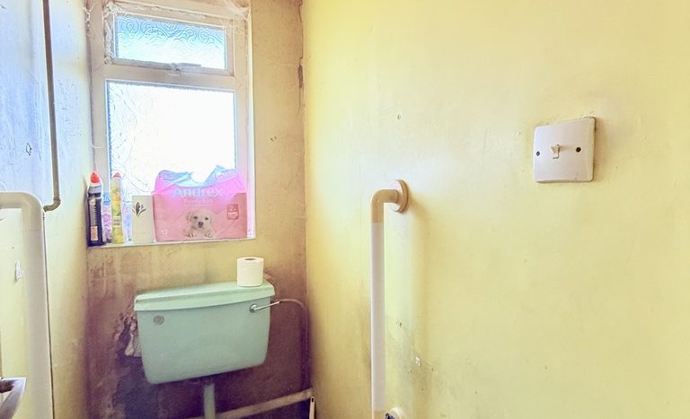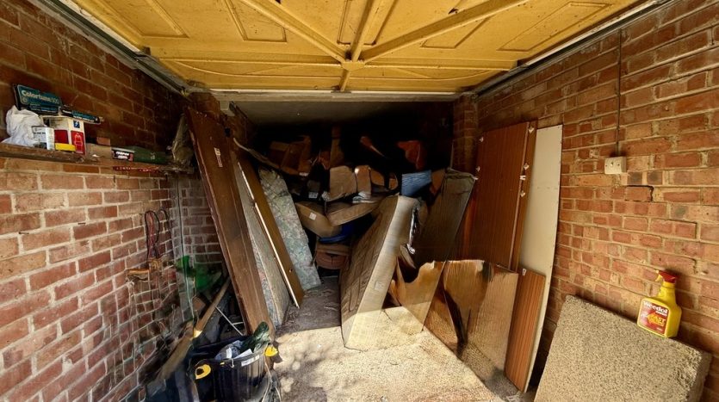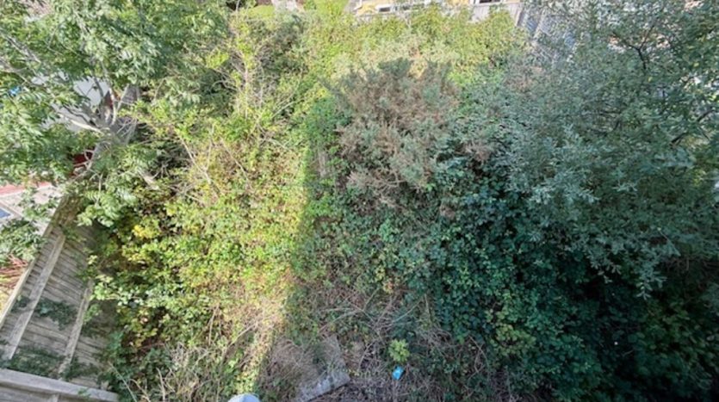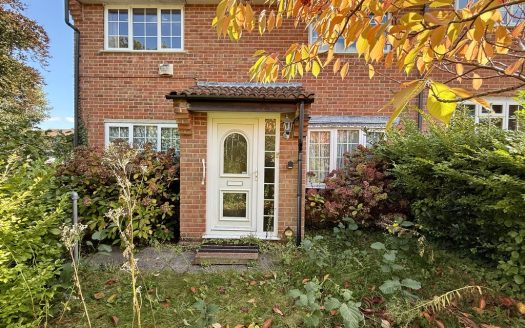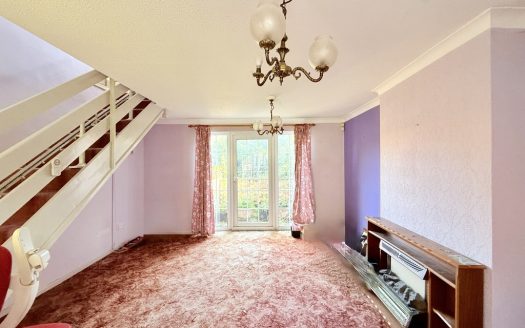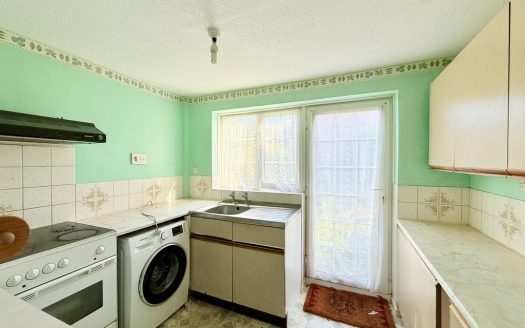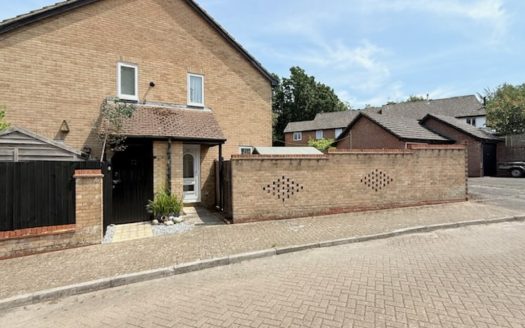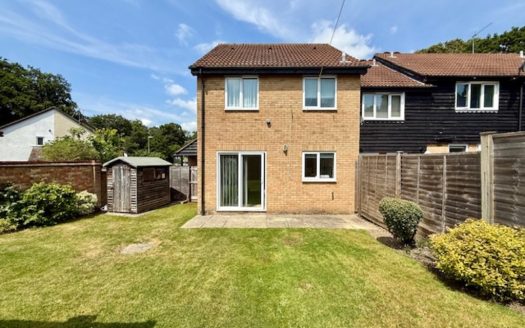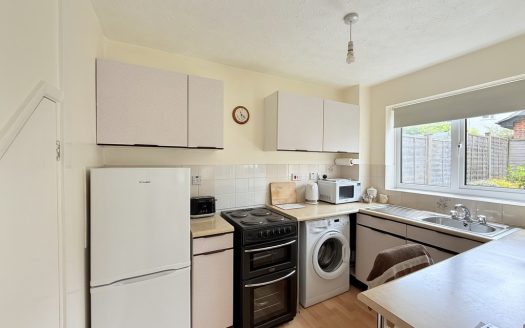Overview
- Updated On:
- 13 October 2025
- 3 Bedrooms
- 1 Bathrooms
Description
Key features
- END OF TERRACE HOUSE
- IN NEED OF RENOVATION THROUGHOUT
- LARGE LOUNGE / DINER
- THREE SPACIOUS BEDROOMS
- KITCHEN
- BATHROOM
- INTEGRAL GARAGE
- GOOD SIZED REAR GARDEN
- OFF ROAD PARKING
- PLEASE SEE VIRTUAL TOUR FOR BETTER DETAIL
Property description
PORCH 5′ 8" x 2′ 9" (1.73m x 0.84m) The porch has a modern UPVC front door, installed in 2021 . Inside, there are vinyl floor tiles and there is a door leading through to the lounge diner.
LOUNGE/DINER 25′ 6" x 11′ 6" (7.77m x 3.51m) A generous lounge diner, enhanced by a large front aspect window that allows natural light to flood the space. To the rear, patio doors open directly onto the garden, which would create a seamless indoor-outdoor flow
KITCHEN 10′ 7" x 8′ 3" (3.23m x 2.51m) The kitchen enjoys a pleasant rear aspect window, and a UPVC glazed door that leads directly outside. The current layout includes fitted units, a stainless steel sink, vinyl flooring, and dedicated spaces for a fridge freezer, cooker and washing machine, along with a cupboard housing the boiler. The kitchen awaits a refurbishment.
BATHROOM 6′ 3" x 4′ 9" (1.91m x 1.45m) The bathroom is fitted with a mains shower above the bath, and there is a wash hand basin. The bathroom is adjacent to the separate WC, giving potential to easily reconfigure these rooms into one generous space.
WC 4′ 9" x 2′ 8" (1.45m x 0.81m) The W.C has a rear aspect window. The room is next to the bathroom and lends itself to be combined to make a family bathroom.
BEDROOM TWO 10′ 6" x 10′ 9" (3.2m x 3.28m) With rear aspect UPVC double glazed window with sea views and built-in Storage cupboards
BEDROOM THREE 10′ 1" x 9′ 7" (3.07m x 2.92m) Great sized third double bedroom with front aspect double glazed UPVC window
BEDROOM ONE 13′ 4" x 10′ 9" (4.06m x 3.28m) Good sized bedroom with front aspect UPVC double glazed window
OUTSIDE REAR GARDEN A generously sized rear garden, which awaits transformation after a period of being left to nature. The garden presents an opportunity to create a dream outdoor retreat. There is convenient side access leading to the front of the property.
OUTSIDE FRONT A welcoming drive offering convenient off-street parking, leading directly to a secure garage-ideal for families and commuters alike. The front garden features a grassed area and a path guiding you to the front door, while a thoughtfully designed bin store cupboard adds practicality and organisation to daily life. The left-hand side of the property offers gated access to the rear, ensuring both privacy and ease of movement.
ADDITIONAL INFORMATION & LOCATION Presenting an excellent opportunity for those seeking a rewarding renovation project, this spacious three-bedroom end of terrace house is situated in the heart of Dibden Purlieu, a highly desirable residential area renowned for its welcoming community and proximity to both coastal and woodland attractions.
The house presents a fantastic canvas for customisation, offering generously sized living accommodation that is ready for transformation. While requiring updates throughout, including a new kitchen and bathroom, updated heating system, contemporary flooring, fresh décor, and plastering, the property already benefits from some essential upgrades. Notably, a new roof was installed in 2012, selected electrical improvements have been carried out, and a new front door was added in 2021. Although the windows may require replacement in time, these key updates provide a solid baseline for its future potential.
Externally, the property boasts a good-sized rear garden. With boundary shrubs and mature trees there is plenty of opportunity to turn this garden into a beautiful retreat.
Dibden Purlieu is a sought-after village, enjoying excellent access to the breath taking New Forest National Park-just a short drive or cycle away-perfect for outdoor enthusiasts and families. The charming market town of Hythe is bustling with shops, cafés and restaurants, and has a waterfront promenade. Highly regarded local schools, a choice of supermarkets, and convenient transport links to Southampton and the ferry across to the city, mean day-to-day amenities and connectivity are all within easy reach.
This property is listed for sale at £250,000 and is ideally suited for buyers with the vision to create a wonderful family home in an enviable south Hampshire setting. Early viewing is recommended to appreciate the space and potential on offer-schedule a tour today and imagine the possibilities this renovation project presents.
Arts & Entertainment
The Art House
(3.73 miles)
Harbour Lights Picture House
(2.8 miles)
Education
Langdown Pre-School
(0.66 miles)
Dancewise Studios
(1.02 miles)
Food
The Dancing Man
(2.96 miles)
The Thai Corner Restaurant
(1.06 miles)
Restaurants
The Dancing Man
(2.96 miles)
Mike's Fish & Chips
(3.16 miles)
Shopping
West Quay
(3.4 miles)
Marks and Spencer
(3.36 miles)
- Principal and Interest
- Property Tax
- HOA fee

