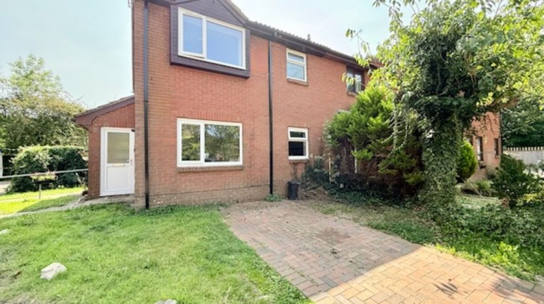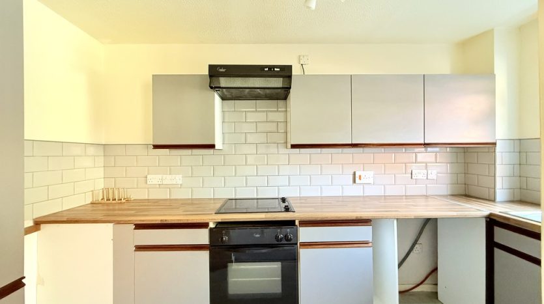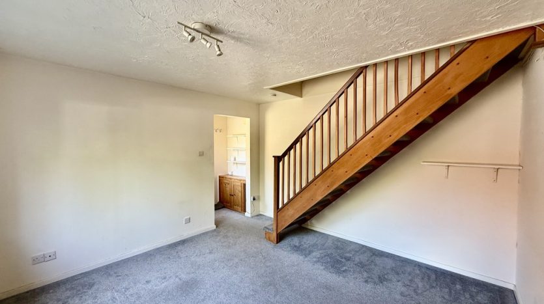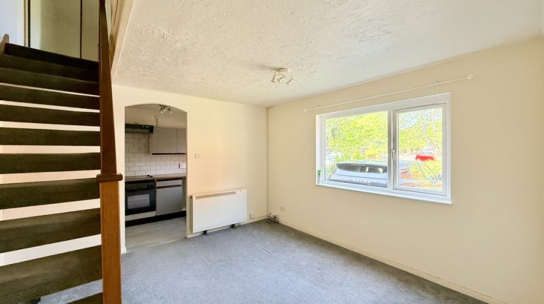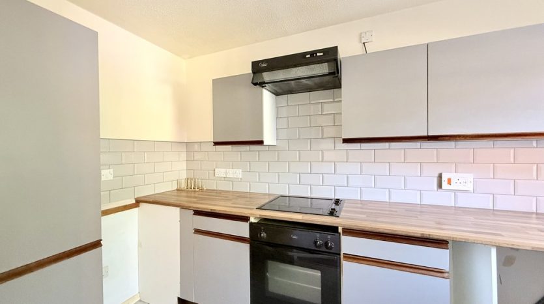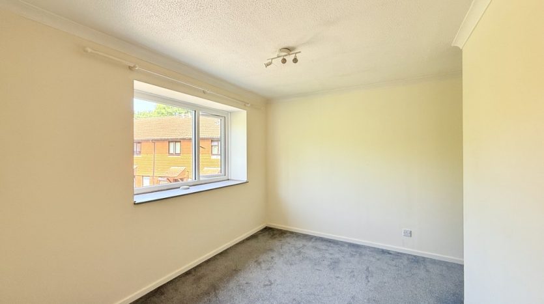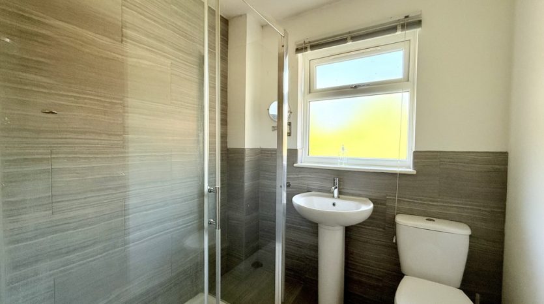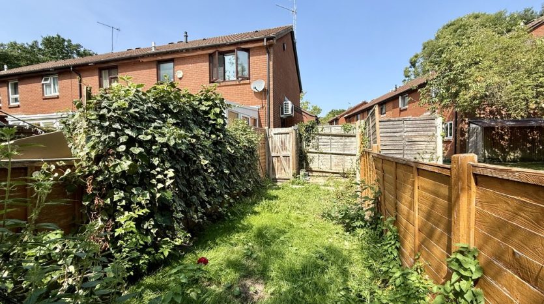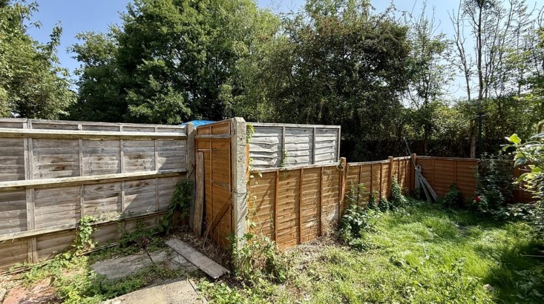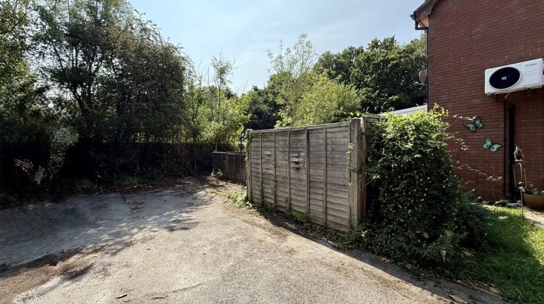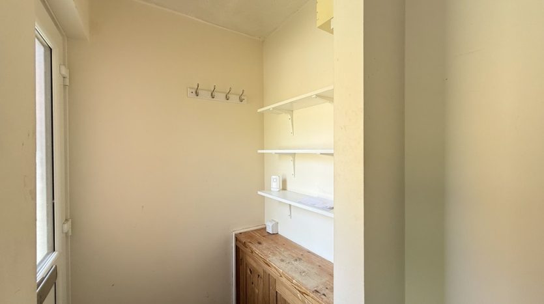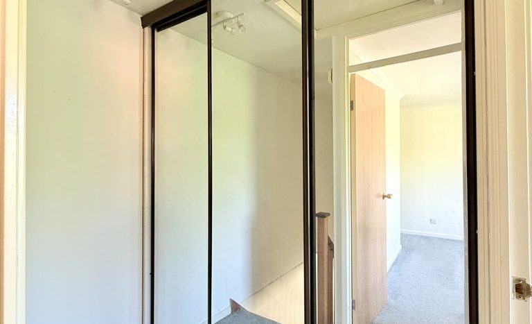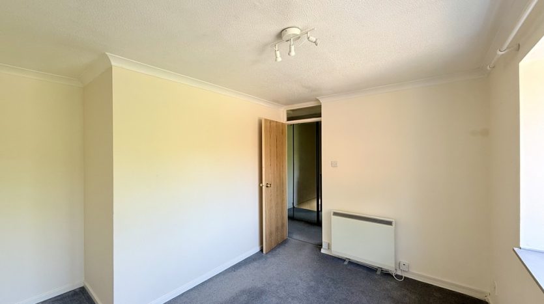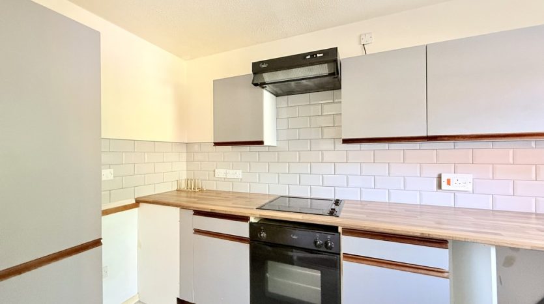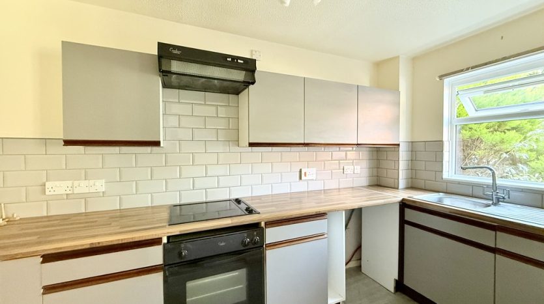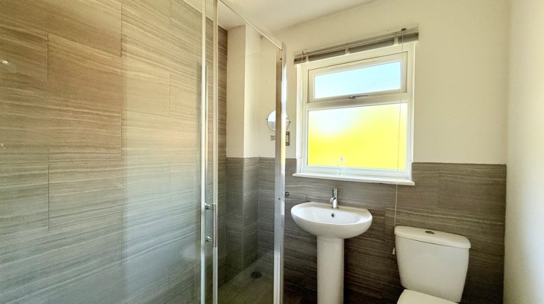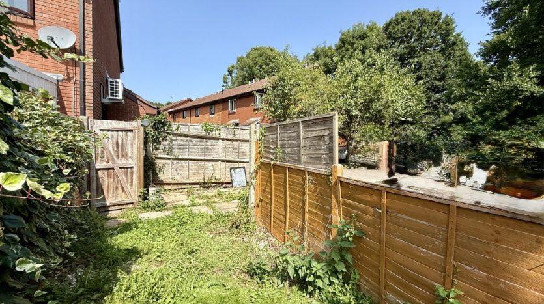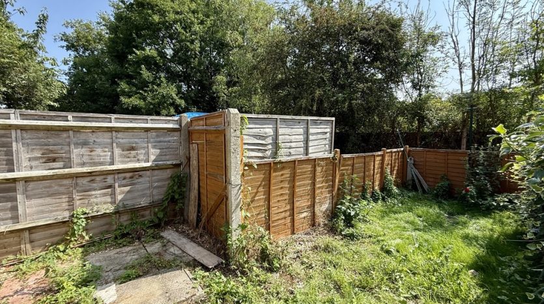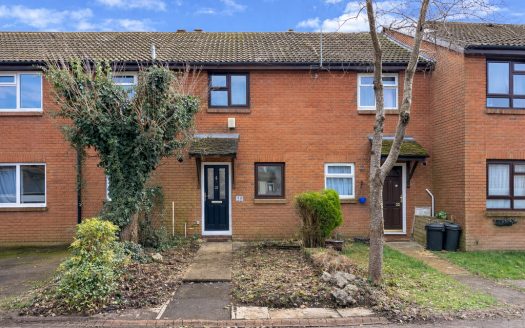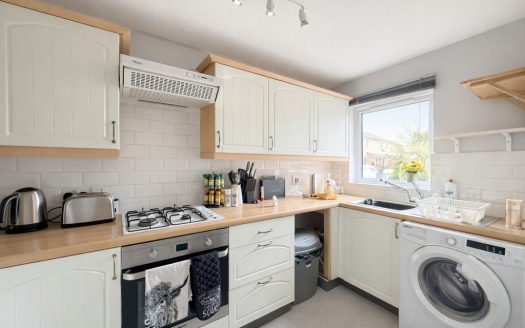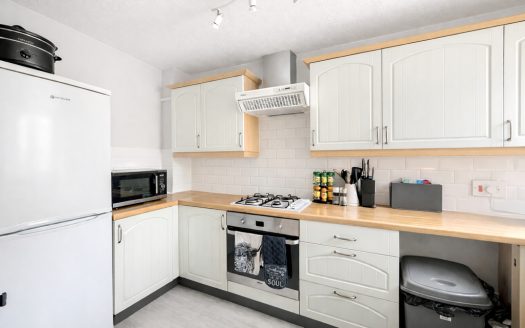Overview
- Updated On:
- 2 February 2026
- 1 Bedrooms
- 1 Bathrooms
Description
Key features
- ONE BEDROOM HOUSE
- IDEAL FIRST TIME BUYER
- NO FORWARD CHAIN
- PRIVATE REAR GARDEN
- 2 PARKING SPACES
- GOOD INVESTMENT OPPORTUNITY
- POPULAR LOCATION
Property description
ENTRANCE PORCH The entrance porch has a white UPVC half glazed door, There is a built in storage cupboard which houses the meters, and built in wall shelving. The porch area has grey carpet and leads to the living room.
LIVING ROOM 12′ 10" x 11′ 11" (3.91m x 3.63m) The cosy living room has a front aspect window, allowing plenty of natural light to flood in. The attractive oak staircase leads you upstairs and the archway entrance to the kitchen provides separation from the kitchen, yet maintaining an open plan feel, ideal for keeping an eye on little ones or entertaining guests. With room for sofas and lounge furniture, you’ll have ample space to relax and unwind after a long day. The plush grey carpet throughout adds a touch of luxury to the property, creating a warm and inviting atmosphere.
KITCHEN 11′ 9" x 5′ 5" (3.58m x 1.65m) The kitchen features a good range of white wall and base units with attractive wood trim, grey splashback tiles, wood effect laminate worktops, and a stainless steel sink and drainer with a chrome mixer tap. There is grey laminate flooring and a front aspect window with a fitted roller blind. Complete with a built-in electric oven, hob, and extractor fan, as well as space for a fridge freezer and plumbing for a washing machine, this kitchen is perfect for whipping up your favourite meals.
BEDROOM 12′ 1" x 11′ 4" (3.68m x 3.45m) The double bedroom has plush grey carpet and a large window overlooking the front of the property, making this a light and airy room. The bedroom is fitted with an electric storage heater and there is room for a bed and bedroom furniture.
BATHROOM 6′ 2" x 5′ 5" (1.88m x 1.65m) A lovely, well fitted bathroom with a modern white suite. The shower cubicle is fully tiled and is fitted with a mains shower. There is a white pedestal wash hand basin and a low level W.C. There is a front aspect privacy window with a fitted blind. The walls and floor are tiled in an attractive grey design, and there is a fitted vanity mirror and an electric storage heater.
LANDING The landing has a really useful range of built in mirror door wardrobes, housing the airing cupboard and also providing lots of storage. There is plush grey carpet and there is a loft hatch giving access to the loft and yet more storage space.
OUTSIDE FRONT Outside, at the front of the house, there is a lawn area, and a private brick paved parking space. There is also a convenient additional extra parking space to the rear of the property.
REAR GARDEN The private rear garden with a side gate for easy access. The garden is surrounded by enclosed fencing, adding an extra layer of privacy. The lawn provides a perfect spot for outdoor entertaining or relaxing on warm summer days. The property also benefits from an additional parking space.
PROPERTY INFORMATION Offered with No FORWARD CHAIN this lovely 1 bedroom end of terrace house is perfect for a first-time buyer or would make a great investment opportunity for rental. The interior boasts good decor throughout, with oak internal doors, a lovely wooden staircase, electric storage heaters, a modern fitted kitchen and bathroom.
Outside, you’ll find a private garden to enjoy on sunny days and 2 parking spaces for your convenience.
AREA INFORMATION This one-bedroom end of terrace house is the perfect opportunity for those looking to settle in a peaceful yet convenient location. Set in a quiet close in the popular residential area of Dibden, there is easy access to local schools, shops, and amenities, and the bustling market town of Hythe with it’s variety of shops, cafes, restaurants and it’s popular Tuesday market is close by. Nature lovers will appreciate the proximity to New Forest National Park, and Calshot and Lepe beaches are just a short drive away. With excellent transport links to Southampton and beyond, this property offers both tranquility and convenience.
Arts & Entertainment
The Art House
(3.27 miles)
Harbour Lights Picture House
(2.63 miles)
Education
The Forest Education Centre
(0.05 miles)
Jacky Attridge
(0.3 miles)
Food
The Dancing Man
(2.52 miles)
Carnicero
(2.72 miles)
Restaurants
The Dancing Man
(2.52 miles)
Red Dog Saloon
(2.87 miles)
Shopping
West Quay
(2.95 miles)
The Marlands
(3.1 miles)
- Principal and Interest
- Property Tax
- HOA fee

