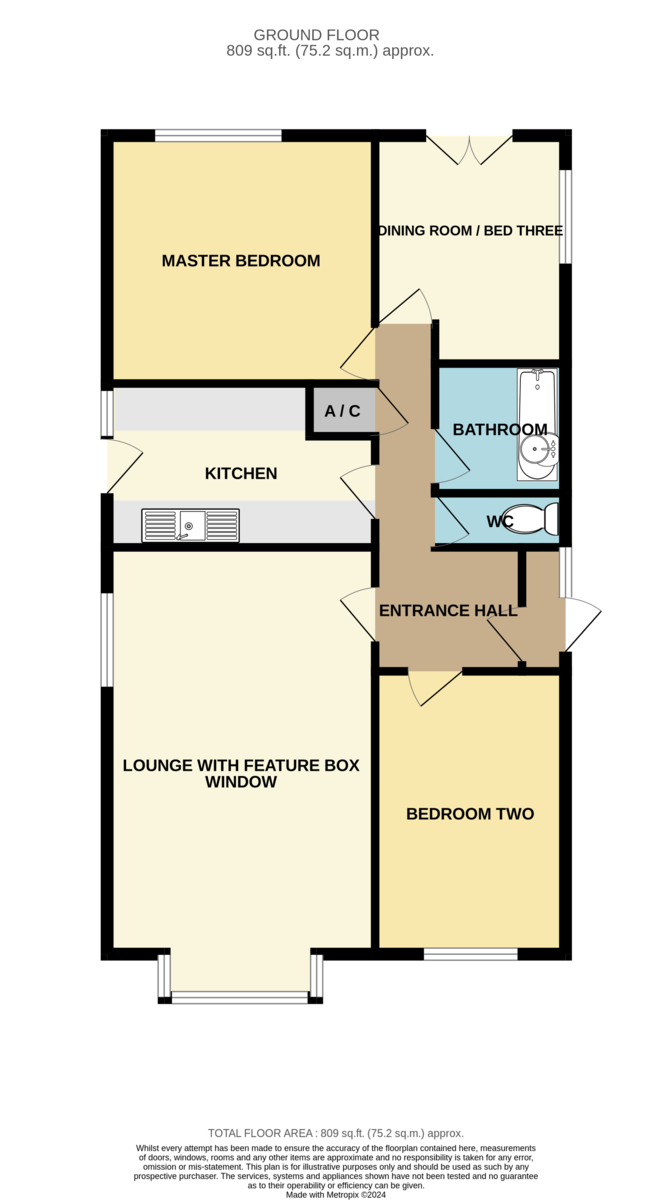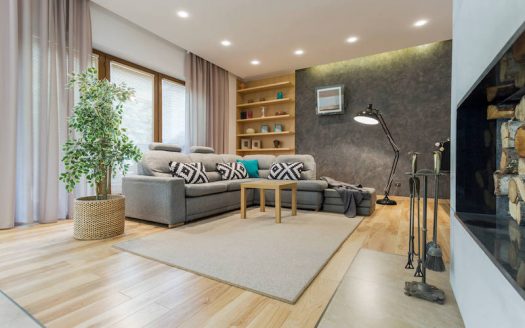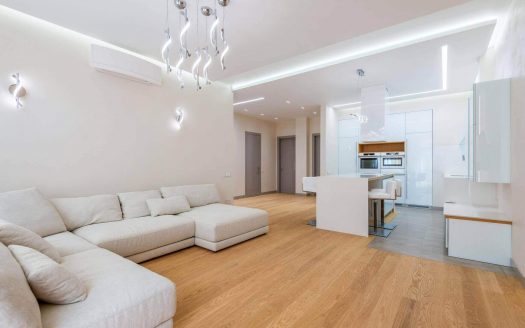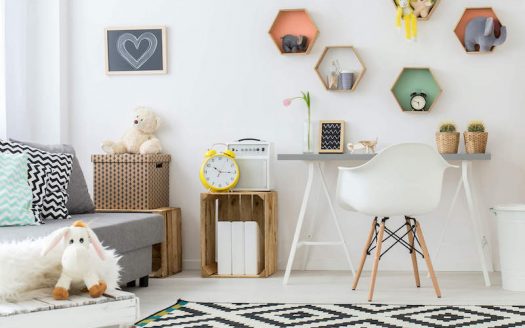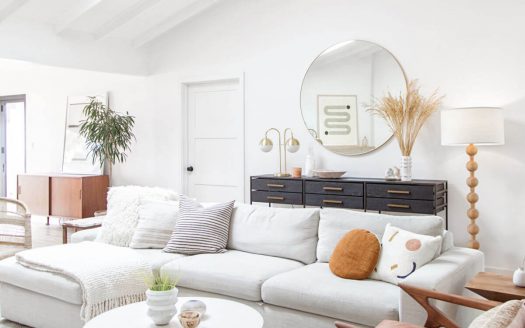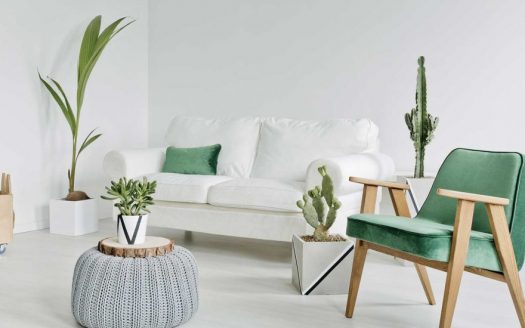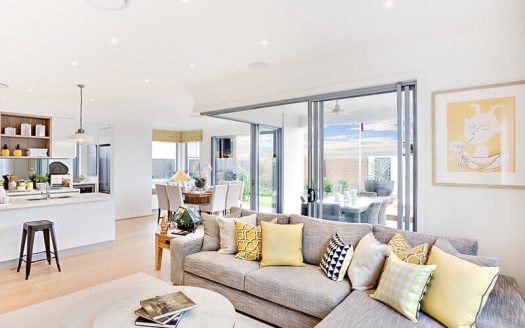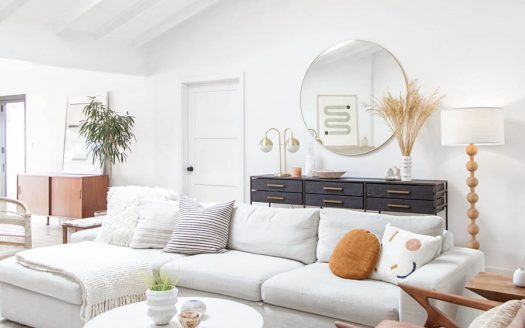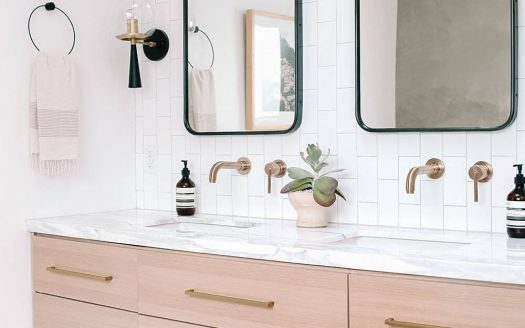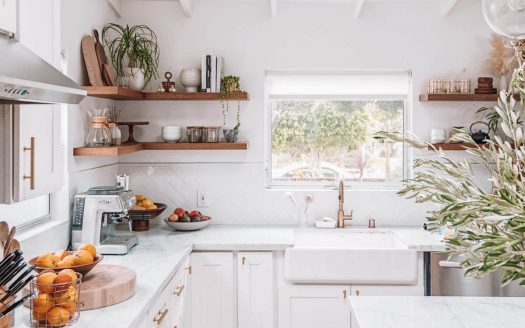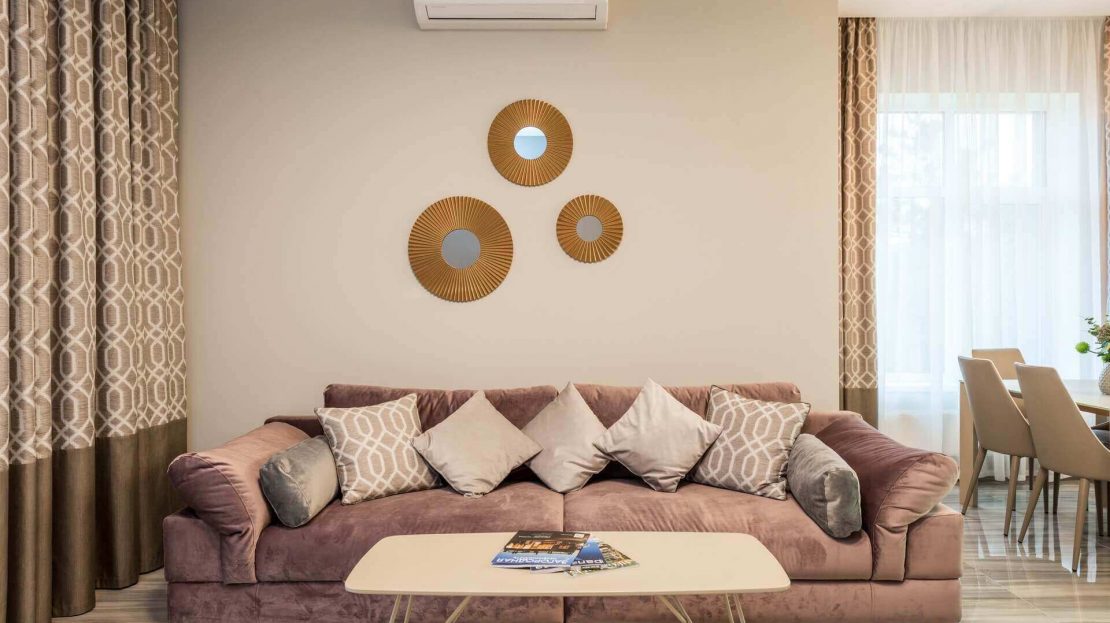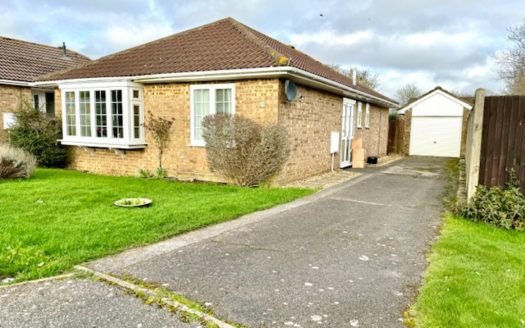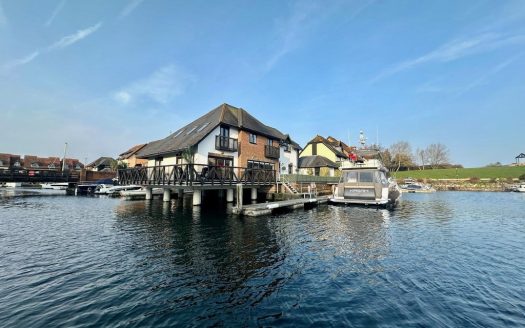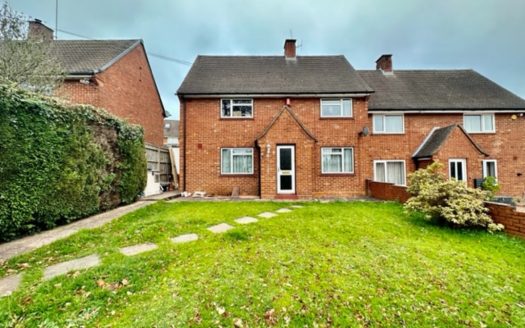Overview
- Updated On:
- March 29, 2023
- Bedrooms
- Bathrooms
- Size
Key features
- DETACHED BUNGALOW
- 3 BEDROOMS
- QUIET CUL-DE-SAC LOCATION
- PRIVATE AND SUNNY REAR GARDEN
- CLOSE TO BEACHES AND THE SEA
- DOUBLE GLAZING AND GAS CENTRAL HEATING
- SOUGHT AFTER AREA
- CLOSE TO THE NEW FOREST
- OFF ROAD PARKING FOR 2-3 CARS
- CALL US NOW TO BOOK A VIEWING
Property description
ENTRANCE HALL 16′ 01" x 2′ 11" (4.9m x 0.89m) As you enter through the porch, the entrance welcomes you to the property. The entrance has carperts and are painted in a light neutrual color for a light and airy space.
KITCHEN 12′ 04" x 7′ 06" (3.76m x 2.29m) This lovely modern kitchen has a good range of base and wall units in a light oak finish providing ample storage and there are black granite effect worktops, and tiled splashbacks in neutral tones. There is a stainless steal sink with drainer, and chrome tap, and space and plumbing for a washing machine and dishwasher. There is space for a large fridge, and there is has a built in electric cooker, hob and extractor fan. There is a fully glazed back door and side window making this a light and airy room.
LOUNGE 18′ 07" x 12′ 04" (5.66m x 3.76m) Situated at the front of the property, this spacious and light lounge has a large box-bay double glazed window at the front of the house, with an attractive deep window sill, ideal for displaying flowers or keepsakes. There is ample room for sofas and living room furniture, and there is an additional window to the side letting in additional light.
BATHROOM 12′ 04" x 11′ 04" (3.76m x 3.45m) The bathroom has a free standing wash basin, and a spacious walk in shower with a newly fitted power shower. The walls and floor are tiled and there is a radiator and a privacy window allowing light into the room.
W.C 5′ 05" x 2′ 01" (1.65m x 0.64m) The separate toilet is adjacent to the bathroom, and so could be converted to 1 large room if desired. The room as a low level white W.C and there is a privacy window and a radiator.
MASTER BEDROOM 12′ 04" x 11′ 04" (3.76m x 3.45m) The master bedroom has a large window overlooking the rear garden with radiator under.. There is a range of full height built in wardrobes, and ample room for a bed and additional bedroom furniture.
BEDROOM 2 12′ 11" x 8′ 09" (3.94m x 2.67m) Another good sized bedroom, this has a window overlooking the front of the property. The room is currently set with 2 single beds.
BEDROOM 3/DINING ROOM 8′ 10" x 8′ 01" (2.69m x 2.46m) Bedroom 3 has patio doors leading out onto a patio and the rear garden, and there is a window to the This would make an ideal additional sitting room, dining room or study, and would also make a charming bedroom.
GARAGE The detached single garage has a pitched roof and an up and over door.
FRONT OF PROPERTY To the front there is a large driveway, leading to the detached garage. The front garden is laid mainly to lawn with mature shrubs, and there is a side gate leading to the rear garden.
REAR GARDEN The rear garden is has a lawn and a patio spanning the width of the bungalow. This is a lovely private garden with fencing all around.
PROPERTY INFORMATION This lovely bungalow has a good sized living room, a fitted kitchen, and 3 bedrooms which could be used as bedrooms, or as additional living space. The property is in good decorative order, and has double glazing and gas central heating.
The bungalow is situated in a quiet cul-de-sac in the popular area of Langley. It is in walking distance to open heathland, and has the New Forest National Park and the beaches of Lepe and Calshot close by. There is a good range of local shops and restaurants nearby, and the popular market town of Hythe is not far away.
The bungalow has a good sized living room, a fitted kitchen, and 3 bedrooms which could be used as bedrooms, or as additional living space. The property is in good decorative order, and has double glazing and gas central heating. An early viewing is recommended.
Arts & Entertainment
Ralph Kent / Architect
(8.2 miles)
Jolliffes Rocks
(4.56 miles)
Education
Ymca
(12.12 miles)
St James Nursery and Pre-School
(8.77 miles)
Food
Harry's Fish & Kebab Shop
(0.71 miles)
Tandoori nights Indian and Bangaldeshi Takeaway
(0.77 miles)
Restaurants
Tandoori nights Indian and Bangaldeshi Takeaway
(0.77 miles)
Harry's Fish & Kebab Shop
(0.71 miles)
Shopping
Belle Clothes
(4.3 miles)
The Co operative
(1.93 miles)
Description
Property Page Template
Facebook
Twitter
Pinterest
WhatsApp
Email
Share
Favorite
Print
Overview
- Updated On:
- October 18, 2021
- Bedrooms
- Bathrooms
- Size
Description
Property Page Template
Facebook
Twitter
Pinterest
WhatsApp
Email
Share
Favorite
Print
Overview
- Updated On:
- October 18, 2021
- Bedrooms
- Bathrooms
- Size
Description
Property Page Template
Facebook
Twitter
Pinterest
WhatsApp
Email
Share
Favorite
Print
See all 251 photos
Overview
- Updated On:
- October 18, 2021
- Bedrooms
- Bathrooms
- Size
Description
Property Page Template
Facebook
Twitter
Pinterest
WhatsApp
Email
Share
Favorite
Print
See all 251 photos
Overview
- Updated On:
- October 18, 2021
- Bedrooms
- Bathrooms
- Size
Description
Property Page Template
Facebook
Twitter
Pinterest
WhatsApp
Email
Share
Favorite
Print
See all 251 photos
Overview
- Updated On:
- October 18, 2021
- Bedrooms
- Bathrooms
- Size
Description
Property Page Template
Facebook
Twitter
Pinterest
WhatsApp
Email
Share
Favorite
Print
See all 251 photos
Overview
- Updated On:
- October 18, 2021
- Bedrooms
- Bathrooms
- Size
Description
Property Page Template
Facebook
Twitter
Pinterest
WhatsApp
Email
Share
Favorite
Print
See all 251 photos
Overview
- Updated On:
- October 18, 2021
- Bedrooms
- Bathrooms
- Size
Description
Property Page Template
Facebook
Twitter
Pinterest
WhatsApp
Email
Share
Favorite
Print
See all 251 photos
Overview
- Updated On:
- October 18, 2021
- Bedrooms
- Bathrooms
- Size
Description
Property Page Template
Facebook
Twitter
Pinterest
WhatsApp
Email
Share
Favorite
Print
See all 251 photos
Overview
- Updated On:
- October 18, 2021
- Bedrooms
- Bathrooms
- Size
Description
Property Page Template
Facebook
Twitter
Pinterest
WhatsApp
Email
Share
Favorite
Print
See all 251 photos
Overview
- Updated On:
- October 18, 2021
- Bedrooms
- Bathrooms
- Size
Description
Property Page Template
Facebook
Twitter
Pinterest
WhatsApp
Email
Share
Favorite
Print
See all 251 photos
Overview
- Updated On:
- October 18, 2021
- Dormitorios
- Bathrooms
- Size
Description
Property Page Template
Facebook
Twitter
Pinterest
WhatsApp
Email
Share
Favorite
Print
See all 251 photos
Overview
- Updated On:
- October 18, 2021
- Dormitorios
- Bathrooms
- Size
Description
Property Page Template
Facebook
Twitter
Pinterest
WhatsApp
Email
Share
Favorite
Print
See all 251 photos
Overview
- Updated On:
- October 18, 2021
- Dormitorios
- Bathrooms
- Size
Description
Property Page Template
Facebook
Twitter
Pinterest
WhatsApp
Email
Share
Favorite
Print
See all 251 photos
Overview
- Updated On:
- October 18, 2021
- Dormitorios
- Bathrooms
- Size
Description
Property Page Template
Facebook
Twitter
Pinterest
WhatsApp
Email
Share
Favorite
Print
Overview
- Updated On:
- October 18, 2021
- Dormitorios
- Bathrooms
- Size
Description
Property Page Template
Facebook
Twitter
Pinterest
WhatsApp
Email
Share
Favorite
Print
Overview
- Updated On:
- October 18, 2021
- Dormitorios
- Bathrooms
- Size
Description
Property Page Template
Facebook
Twitter
Pinterest
WhatsApp
Email
Share
Favorite
Print
Overview
- Updated On:
- October 18, 2021
- Dormitorios
- Bathrooms
- Size
Description
Property Page Template
Facebook
Twitter
Pinterest
WhatsApp
Email
Share
Favorite
Print
Overview
- Updated On:
- October 18, 2021
- Dormitorios
- Bathrooms
- Size
Description
Property Address
Property Details
Property Id : 19338
Amenities and Features
Map
Floor Plans
Video
Similar Listings
6
South Beach, Tampa
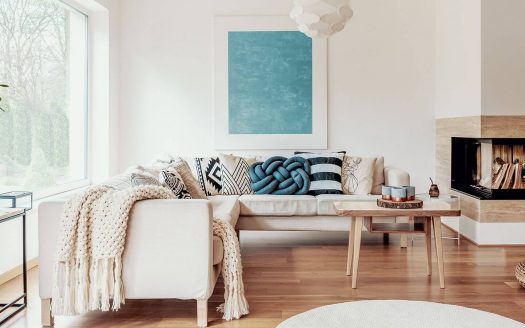
RentalsActive
Boutique Space Greenville
$ 800 / month
Downtown Frederick hot spot. Top location for local entertainment. All fixtures are includ [more]
Downtown Frederick hot spot. Top location for local entertainment. All fixtures are included. Liquor license can be [more]
2
4
500 ft2details
Michaela Roja
8
South Beach, Orlando
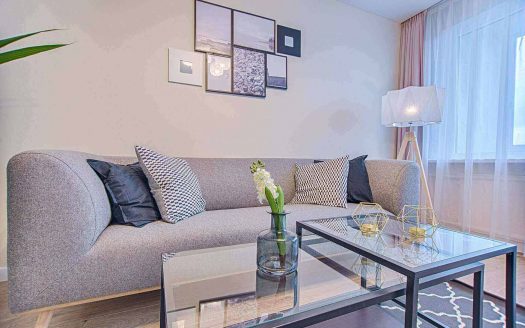
Saleshot offer
Restaurant & Bar Hudson
$ 1,500,000
Downtown Frederick hot spot. Top location for local entertainment. All fixtures are includ [more]
Downtown Frederick hot spot. Top location for local entertainment. All fixtures are included. Liquor license can be [more]
2
2
700 ft2details
Maria Barlow
8
Brickwell, Jacksonville
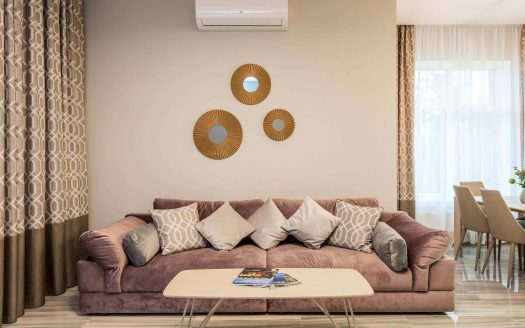
Rentals
Office Space Central Ave
$ 1,600 / month
Former high end beach home converted to Class “A” office space. 2519 sq ft complete with t [more]
Former high end beach home converted to Class “A” office space. 2519 sq ft complete with three and 1/2 baths. Large [more]
3
2
150 ft2details
Janet Richmond
Property Address
Address: 7973 Austin RdCity: JacksonvilleArea: BrickwellState/County: FloridaZip: 32244Country: United States Open In Google Maps
Property Details
Property Id : 150Price: $ 1,600 / monthProperty Size: 150 ft2Property Lot Size: 400 ft2Rooms: 10Bedrooms: 3Bathrooms: 2Energy index: 100 kWh/m²aEnergy class: BCustom ID: 1547Year Built: 200Garages: 2Garage Size: 2 carsAvailable from: 2021-11-13Basement: cementExternal Construction: NoRoofing: NoStructure Type: BrickFloors No: 2
Amenities and Features
Interior DetailsEquipped KitchenLaundryMedia RoomOutdoor Details
Back yard
Basketball courtGarage Attached
PoolUtilitiesCentral AirElectricityHeatingNatural GasVentilationWaterOther FeaturesChair AccessibleElevatorFireplaceSmoke detectorsWasher and dryerWiFi
Map
Janet Richmond
selling agent(305) 555-4555(305) 555-4555janet@website.netjanet.wpwebsite.net
Call
WhatsApp
Specialties & Service Areas
Contact Me
Schedule a showing?
You can reply to private messages from “Inbox” page in your user account.
Floor Plans
Floor Plan A
size: 200 ft2
rooms: 3
baths: 5
price: $ 1,500

Inside this enchanting home, the great room enjoys a fireplace and views of the rear patio. The secluded master suite at the front of the home delights in tons of natural light, a splendid bath, a sitting room with a fireplace, and a private lanai. Three upper-level bedrooms share an optional bonus room, perfect for a home gym, playroom, or studio. Click the home to see the layout!
Floor Plan B
size: 300 ft2
rooms: 3
baths: 5
price: $ 1,400

Living Spaces are more easily interpreted. All-In-Ones color floor plan option clearly defines your listing’s living spaces, making them obvious and clearly visible to your potential buyers/clients. Add extra value to your services. Color floor-plans show that you care about selling your client’s listing; they add a premium, high value look to any listing and can be used in your brochures, email and websites.

Floor Plan A
Inside this enchanting home, the great room enjoys a fireplace and views of the rear patio. The secluded master suite at the front of the home delights in tons of natural light, a splendid bath, a sitting room with a fireplace, and a private lanai. Three upper-level bedrooms share an optional bonus room, perfect for a home gym, playroom, or studio. Click the home to see the layout!
size: 200 ft2
rooms: 3
baths: 5
price: $ 1,500

Floor Plan B
Living Spaces are more easily interpreted. All-In-Ones color floor plan option clearly defines your listing’s living spaces, making them obvious and clearly visible to your potential buyers/clients. Add extra value to your services. Color floor-plans show that you care about selling your client’s listing; they add a premium, high value look to any listing and can be used in your brochures, email and websites.
size: 300 ft2
rooms: 3
baths: 5
price: $ 1,400
Video
Property Address
Property Details
Property Id : 19338
Amenities and Features
Map
Floor Plans
Video
Similar Listings

RentalsActive
$ 800 / month
2 Beds4 Baths 500 ft2
1801-1899 W Morrison Ave, Tampa
Agent: Michaela Roja
details

Saleshot offer
$ 1,500,000
2 Beds2 Baths 700 ft2
Church Street, Thornton Park, Orlando
Agent: Maria Barlow
details

Rentals
$ 1,600 / month
3 Beds2 Baths 150 ft2
7973 Austin Rd, Jacksonville
Agent: Janet Richmond
details
Property Address
Address: 7973 Austin RdCity: JacksonvilleArea: BrickwellState/County: FloridaZip: 32244Country: United States Open In Google Maps
Property Details
Property Id : 150Price: $ 1,600 / monthProperty Size: 150 ft2Property Lot Size: 400 ft2Rooms: 10Bedrooms: 3Bathrooms: 2Energy index: 100 kWh/m²aEnergy class: BCustom ID: 1547Year Built: 200Garages: 2Garage Size: 2 carsAvailable from: 2021-11-13Basement: cementExternal Construction: NoRoofing: NoStructure Type: BrickFloors No: 2
Amenities and Features
Interior DetailsEquipped KitchenLaundryMedia RoomOutdoor Details
Back yard
Basketball courtGarage Attached
PoolUtilitiesCentral AirElectricityHeatingNatural GasVentilationWaterOther FeaturesChair AccessibleElevatorFireplaceSmoke detectorsWasher and dryerWiFi
Map
Janet Richmond
selling agent(305) 555-4555(305) 555-4555janet@website.netjanet.wpwebsite.net
Call
WhatsApp
Specialties & Service Areas
Contact Me
Schedule a showing?
You can reply to private messages from "Inbox" page in your user account.
Floor Plans
Floor Plan A
size: 200 ft2
rooms: 3
baths: 5
price: $ 1,500

Inside this enchanting home, the great room enjoys a fireplace and views of the rear patio. The secluded master suite at the front of the home delights in tons of natural light, a splendid bath, a sitting room with a fireplace, and a private lanai. Three upper-level bedrooms share an optional bonus room, perfect for a home gym, playroom, or studio. Click the home to see the layout!
Floor Plan B
size: 300 ft2
rooms: 3
baths: 5
price: $ 1,400

Living Spaces are more easily interpreted. All-In-Ones color floor plan option clearly defines your listing’s living spaces, making them obvious and clearly visible to your potential buyers/clients. Add extra value to your services. Color floor-plans show that you care about selling your client’s listing; they add a premium, high value look to any listing and can be used in your brochures, email and websites.

Floor Plan A
Inside this enchanting home, the great room enjoys a fireplace and views of the rear patio. The secluded master suite at the front of the home delights in tons of natural light, a splendid bath, a sitting room with a fireplace, and a private lanai. Three upper-level bedrooms share an optional bonus room, perfect for a home gym, playroom, or studio. Click the home to see the layout!
size: 200 ft2
rooms: 3
baths: 5
price: $ 1,500

Floor Plan B
Living Spaces are more easily interpreted. All-In-Ones color floor plan option clearly defines your listing’s living spaces, making them obvious and clearly visible to your potential buyers/clients. Add extra value to your services. Color floor-plans show that you care about selling your client’s listing; they add a premium, high value look to any listing and can be used in your brochures, email and websites.
size: 300 ft2
rooms: 3
baths: 5
price: $ 1,400
Video
DocumentsEnergetic-Certificate-PDF6Another-PDF-Sample11-6Energetic-Certificate-PDF6Another-PDF-Sample11-6Energetic-Certificate-PDF6Another-PDF-Sample11-6Energetic-Certificate-PDF6Another-PDF-Sample11-6Energetic-Certificate-PDF6Another-PDF-Sample11-6Energetic-Certificate-PDF6Another-PDF-Sample11-6Energetic-Certificate-PDF6Another-PDF-Sample11-6Energetic-Certificate-PDF6Another-PDF-Sample11-6Energetic-Certificate-PDF6Another-PDF-Sample11-6
Property Address
Property Details
Property Id :
Amenities and Features
Map
Floor Plans
Video
Similar Listings
6
South Beach, Tampa

RentalsActive
Boutique Space Greenville
$ 800 / month
Downtown Frederick hot spot. Top location for local entertainment. All fixtures are includ [more]
Downtown Frederick hot spot. Top location for local entertainment. All fixtures are included. Liquor license can be [more]
2
4
500 ft2details
Michaela Roja
8
South Beach, Miami

Saleshot offer
Apartment with Ocean View
$ 1,500,000
Downtown Frederick hot spot. Top location for local entertainment. All fixtures are includ [more]
Downtown Frederick hot spot. Top location for local entertainment. All fixtures are included. Liquor license can be [more]
2
2
700 ft2details
Maria Barlow
8
Brickwell, Jacksonville

Rentals
Office Space Central Ave
$ 1,600 / month
Former high end beach home converted to Class “A” office space. 2519 sq ft complete with t [more]
Former high end beach home converted to Class “A” office space. 2519 sq ft complete with three and 1/2 baths. Large [more]
3
2
150 ft2details
Janet Richmond
DocumentsEnergetic-Certificate-PDF6Another-PDF-Sample11-6Energetic-Certificate-PDF6Another-PDF-Sample11-6Energetic-Certificate-PDF6Another-PDF-Sample11-6Energetic-Certificate-PDF6Another-PDF-Sample11-6Energetic-Certificate-PDF6Another-PDF-Sample11-6Energetic-Certificate-PDF6Another-PDF-Sample11-6Energetic-Certificate-PDF6Another-PDF-Sample11-6Energetic-Certificate-PDF6Another-PDF-Sample11-6Energetic-Certificate-PDF6Another-PDF-Sample11-6
Property Address
Address: 7973 Austin RdCity: JacksonvilleArea: BrickwellState/County: FloridaZip: 32244Country: United States Open In Google Maps
Property Details
Property Id : Price: $ 1,600 / monthProperty Size: 150 ft2Property Lot Size: 400 ft2Rooms: 10Bedrooms: 3Bathrooms: 2Energy index: 100 kWh/m²aEnergy class: BCustom ID: 1547Year Built: 200Garages: 2Garage Size: 2 carsAvailable from: 2021-11-13Basement: cementExternal Construction: NoRoofing: NoStructure Type: BrickFloors No: 2
Amenities and Features
Interior DetailsEquipped KitchenLaundryMedia RoomOutdoor Details
Back yard
Basketball courtGarage Attached
PoolUtilitiesCentral AirElectricityHeatingNatural GasVentilationWaterOther FeaturesChair AccessibleElevatorFireplaceSmoke detectorsWasher and dryerWiFi
Map
Janet Richmond
selling agent(305) 555-4555(305) 555-4555janet@website.netjanet.wpwebsite.net
Call
WhatsApp
Specialties & Service Areas
Contact Me
Schedule a showing?
You can reply to private messages from "Inbox" page in your user account.
Floor Plans
Floor Plan A
size: 200 ft2
rooms: 3
baths: 5
price: $ 1,500

Inside this enchanting home, the great room enjoys a fireplace and views of the rear patio. The secluded master suite at the front of the home delights in tons of natural light, a splendid bath, a sitting room with a fireplace, and a private lanai. Three upper-level bedrooms share an optional bonus room, perfect for a home gym, playroom, or studio. Click the home to see the layout!
Floor Plan B
size: 300 ft2
rooms: 3
baths: 5
price: $ 1,400

Living Spaces are more easily interpreted. All-In-Ones color floor plan option clearly defines your listing’s living spaces, making them obvious and clearly visible to your potential buyers/clients. Add extra value to your services. Color floor-plans show that you care about selling your client’s listing; they add a premium, high value look to any listing and can be used in your brochures, email and websites.

Floor Plan A
Inside this enchanting home, the great room enjoys a fireplace and views of the rear patio. The secluded master suite at the front of the home delights in tons of natural light, a splendid bath, a sitting room with a fireplace, and a private lanai. Three upper-level bedrooms share an optional bonus room, perfect for a home gym, playroom, or studio. Click the home to see the layout!
size: 200 ft2
rooms: 3
baths: 5
price: $ 1,500

Floor Plan B
Living Spaces are more easily interpreted. All-In-Ones color floor plan option clearly defines your listing’s living spaces, making them obvious and clearly visible to your potential buyers/clients. Add extra value to your services. Color floor-plans show that you care about selling your client’s listing; they add a premium, high value look to any listing and can be used in your brochures, email and websites.
size: 300 ft2
rooms: 3
baths: 5
price: $ 1,400
Video
Similar Listings
8
Brickwell, Jacksonville

Rentals
Office Space Central Ave
$ 1,600 / month
Former high end beach home converted to Class “A” office space. 2519 sq ft complete with t [more]
Former high end beach home converted to Class “A” office space. 2519 sq ft complete with three and 1/2 baths. Large [more]
3
2
150 ft2details
Janet Richmond
DocumentsEnergetic-Certificate-PDF6Another-PDF-Sample11-6Energetic-Certificate-PDF6Another-PDF-Sample11-6Energetic-Certificate-PDF6Another-PDF-Sample11-6Energetic-Certificate-PDF6Another-PDF-Sample11-6Energetic-Certificate-PDF6Another-PDF-Sample11-6Energetic-Certificate-PDF6Another-PDF-Sample11-6Energetic-Certificate-PDF6Another-PDF-Sample11-6Energetic-Certificate-PDF6Another-PDF-Sample11-6Energetic-Certificate-PDF6Another-PDF-Sample11-6
Property Address
Property Details
Property Id :
Amenities and Features
Map
Floor Plans
Video
Similar Listings
6
South Beach, Tampa

RentalsActive
Boutique Space Greenville
$ 800 / month
Downtown Frederick hot spot. Top location for local entertainment. All fixtures are includ [more]
Downtown Frederick hot spot. Top location for local entertainment. All fixtures are included. Liquor license can be [more]
2
4
500 ft2details
Michaela Roja
8
South Beach, Miami

Saleshot offer
Apartment with Ocean View
$ 1,500,000
Downtown Frederick hot spot. Top location for local entertainment. All fixtures are includ [more]
Downtown Frederick hot spot. Top location for local entertainment. All fixtures are included. Liquor license can be [more]
2
2
700 ft2details
Maria Barlow
8
Brickwell, Jacksonville

Rentals
Office Space Central Ave
$ 1,600 / month
Former high end beach home converted to Class “A” office space. 2519 sq ft complete with t [more]
Former high end beach home converted to Class “A” office space. 2519 sq ft complete with three and 1/2 baths. Large [more]
3
2
150 ft2details
Janet Richmond
DocumentsEnergetic-Certificate-PDF6Another-PDF-Sample11-6Energetic-Certificate-PDF6Another-PDF-Sample11-6Energetic-Certificate-PDF6Another-PDF-Sample11-6Energetic-Certificate-PDF6Another-PDF-Sample11-6Energetic-Certificate-PDF6Another-PDF-Sample11-6Energetic-Certificate-PDF6Another-PDF-Sample11-6Energetic-Certificate-PDF6Another-PDF-Sample11-6Energetic-Certificate-PDF6Another-PDF-Sample11-6Energetic-Certificate-PDF6Another-PDF-Sample11-6
Property Address
Address: 7973 Austin RdCity: JacksonvilleArea: BrickwellState/County: FloridaZip: 32244Country: United States Open In Google Maps
Property Details
Property Id : Price: $ 1,600 / monthProperty Size: 150 ft2Property Lot Size: 400 ft2Rooms: 10Bedrooms: 3Bathrooms: 2Energy index: 100 kWh/m²aEnergy class: BCustom ID: 1547Year Built: 200Garages: 2Garage Size: 2 carsAvailable from: 2021-11-13Basement: cementExternal Construction: NoRoofing: NoStructure Type: BrickFloors No: 2
Amenities and Features
Interior DetailsEquipped KitchenLaundryMedia RoomOutdoor Details
Back yard
Basketball courtGarage Attached
PoolUtilitiesCentral AirElectricityHeatingNatural GasVentilationWaterOther FeaturesChair AccessibleElevatorFireplaceSmoke detectorsWasher and dryerWiFi
Map
Janet Richmond
selling agent(305) 555-4555(305) 555-4555janet@website.netjanet.wpwebsite.net
Call
WhatsApp
Specialties & Service Areas
Contact Me
Schedule a showing?
You can reply to private messages from "Inbox" page in your user account.
Floor Plans
Floor Plan A
size: 200 ft2
rooms: 3
baths: 5
price: $ 1,500

Inside this enchanting home, the great room enjoys a fireplace and views of the rear patio. The secluded master suite at the front of the home delights in tons of natural light, a splendid bath, a sitting room with a fireplace, and a private lanai. Three upper-level bedrooms share an optional bonus room, perfect for a home gym, playroom, or studio. Click the home to see the layout!
Floor Plan B
size: 300 ft2
rooms: 3
baths: 5
price: $ 1,400

Living Spaces are more easily interpreted. All-In-Ones color floor plan option clearly defines your listing’s living spaces, making them obvious and clearly visible to your potential buyers/clients. Add extra value to your services. Color floor-plans show that you care about selling your client’s listing; they add a premium, high value look to any listing and can be used in your brochures, email and websites.

Floor Plan A
Inside this enchanting home, the great room enjoys a fireplace and views of the rear patio. The secluded master suite at the front of the home delights in tons of natural light, a splendid bath, a sitting room with a fireplace, and a private lanai. Three upper-level bedrooms share an optional bonus room, perfect for a home gym, playroom, or studio. Click the home to see the layout!
size: 200 ft2
rooms: 3
baths: 5
price: $ 1,500

Floor Plan B
Living Spaces are more easily interpreted. All-In-Ones color floor plan option clearly defines your listing’s living spaces, making them obvious and clearly visible to your potential buyers/clients. Add extra value to your services. Color floor-plans show that you care about selling your client’s listing; they add a premium, high value look to any listing and can be used in your brochures, email and websites.
size: 300 ft2
rooms: 3
baths: 5
price: $ 1,400
Video
Similar Listings
8
Brickwell, Jacksonville

Rentals
Office Space Central Ave
$ 1,600 / month
Former high end beach home converted to Class “A” office space. 2519 sq ft complete with t [more]
Former high end beach home converted to Class “A” office space. 2519 sq ft complete with three and 1/2 baths. Large [more]
3
2
150 ft2details
Janet Richmond
DocumentsEnergetic-Certificate-PDF6Another-PDF-Sample11-6Energetic-Certificate-PDF6Another-PDF-Sample11-6Energetic-Certificate-PDF6Another-PDF-Sample11-6Energetic-Certificate-PDF6Another-PDF-Sample11-6Energetic-Certificate-PDF6Another-PDF-Sample11-6Energetic-Certificate-PDF6Another-PDF-Sample11-6Energetic-Certificate-PDF6Another-PDF-Sample11-6Energetic-Certificate-PDF6Another-PDF-Sample11-6Energetic-Certificate-PDF6Another-PDF-Sample11-6
Property Address
Property Details
Property Id :
Amenities and Features
Map
Floor Plans
Video
Similar Listings
6
South Beach, Tampa

RentalsActive
Boutique Space Greenville
$ 800 / month
Downtown Frederick hot spot. Top location for local entertainment. All fixtures are includ [more]
Downtown Frederick hot spot. Top location for local entertainment. All fixtures are included. Liquor license can be [more]
2
4
500 ft2details
Michaela Roja
8
South Beach, Miami

Saleshot offer
Apartment with Ocean View
$ 1,500,000
Downtown Frederick hot spot. Top location for local entertainment. All fixtures are includ [more]
Downtown Frederick hot spot. Top location for local entertainment. All fixtures are included. Liquor license can be [more]
2
2
700 ft2details
Maria Barlow
8
Brickwell, Jacksonville

Rentals
Office Space Central Ave
$ 1,600 / month
Former high end beach home converted to Class “A” office space. 2519 sq ft complete with t [more]
Former high end beach home converted to Class “A” office space. 2519 sq ft complete with three and 1/2 baths. Large [more]
3
2
150 ft2details
Janet Richmond
DocumentsEnergetic-Certificate-PDF6Another-PDF-Sample11-6Energetic-Certificate-PDF6Another-PDF-Sample11-6Energetic-Certificate-PDF6Another-PDF-Sample11-6Energetic-Certificate-PDF6Another-PDF-Sample11-6Energetic-Certificate-PDF6Another-PDF-Sample11-6Energetic-Certificate-PDF6Another-PDF-Sample11-6Energetic-Certificate-PDF6Another-PDF-Sample11-6Energetic-Certificate-PDF6Another-PDF-Sample11-6Energetic-Certificate-PDF6Another-PDF-Sample11-6
Property Address
Address: 7973 Austin RdCity: JacksonvilleArea: BrickwellState/County: FloridaZip: 32244Country: United States Open In Google Maps
Property Details
Property Id : Price: $ 1,600 / monthProperty Size: 150 ft2Property Lot Size: 400 ft2Rooms: 10Bedrooms: 3Bathrooms: 2Energy index: 100 kWh/m²aEnergy class: BCustom ID: 1547Year Built: 200Garages: 2Garage Size: 2 carsAvailable from: 2021-11-13Basement: cementExternal Construction: NoRoofing: NoStructure Type: BrickFloors No: 2
Amenities and Features
Interior DetailsEquipped KitchenLaundryMedia RoomOutdoor Details
Back yard
Basketball courtGarage Attached
PoolUtilitiesCentral AirElectricityHeatingNatural GasVentilationWaterOther FeaturesChair AccessibleElevatorFireplaceSmoke detectorsWasher and dryerWiFi
Map
Janet Richmond
selling agent(305) 555-4555(305) 555-4555janet@website.netjanet.wpwebsite.net
Call
WhatsApp
Specialties & Service Areas
Contact Me
Schedule a showing?
You can reply to private messages from "Inbox" page in your user account.
Floor Plans
Floor Plan A
size: 200 ft2
rooms: 3
baths: 5
price: $ 1,500

Inside this enchanting home, the great room enjoys a fireplace and views of the rear patio. The secluded master suite at the front of the home delights in tons of natural light, a splendid bath, a sitting room with a fireplace, and a private lanai. Three upper-level bedrooms share an optional bonus room, perfect for a home gym, playroom, or studio. Click the home to see the layout!
Floor Plan B
size: 300 ft2
rooms: 3
baths: 5
price: $ 1,400

Living Spaces are more easily interpreted. All-In-Ones color floor plan option clearly defines your listing’s living spaces, making them obvious and clearly visible to your potential buyers/clients. Add extra value to your services. Color floor-plans show that you care about selling your client’s listing; they add a premium, high value look to any listing and can be used in your brochures, email and websites.

Floor Plan A
Inside this enchanting home, the great room enjoys a fireplace and views of the rear patio. The secluded master suite at the front of the home delights in tons of natural light, a splendid bath, a sitting room with a fireplace, and a private lanai. Three upper-level bedrooms share an optional bonus room, perfect for a home gym, playroom, or studio. Click the home to see the layout!
size: 200 ft2
rooms: 3
baths: 5
price: $ 1,500

Floor Plan B
Living Spaces are more easily interpreted. All-In-Ones color floor plan option clearly defines your listing’s living spaces, making them obvious and clearly visible to your potential buyers/clients. Add extra value to your services. Color floor-plans show that you care about selling your client’s listing; they add a premium, high value look to any listing and can be used in your brochures, email and websites.
size: 300 ft2
rooms: 3
baths: 5
price: $ 1,400
Video
Similar Listings
8
Brickwell, Jacksonville

Rentals
Office Space Central Ave
$ 1,600 / month
Former high end beach home converted to Class “A” office space. 2519 sq ft complete with t [more]
Former high end beach home converted to Class “A” office space. 2519 sq ft complete with three and 1/2 baths. Large [more]
3
2
150 ft2details
Janet Richmond
DocumentsEnergetic-Certificate-PDF6Another-PDF-Sample11-6Energetic-Certificate-PDF6Another-PDF-Sample11-6Energetic-Certificate-PDF6Another-PDF-Sample11-6Energetic-Certificate-PDF6Another-PDF-Sample11-6Energetic-Certificate-PDF6Another-PDF-Sample11-6Energetic-Certificate-PDF6Another-PDF-Sample11-6Energetic-Certificate-PDF6Another-PDF-Sample11-6Energetic-Certificate-PDF6Another-PDF-Sample11-6Energetic-Certificate-PDF6Another-PDF-Sample11-6
Property Address
Property Details
Property Id :
Amenities and Features
Map
Floor Plans
Video
Similar Listings
6
South Beach, Tampa

RentalsActive
Boutique Space Greenville
$ 800 / month
Downtown Frederick hot spot. Top location for local entertainment. All fixtures are includ [more]
Downtown Frederick hot spot. Top location for local entertainment. All fixtures are included. Liquor license can be [more]
2
4
500 ft2details
Michaela Roja
8
South Beach, Miami

Saleshot offer
Apartment with Ocean View
$ 1,500,000
Downtown Frederick hot spot. Top location for local entertainment. All fixtures are includ [more]
Downtown Frederick hot spot. Top location for local entertainment. All fixtures are included. Liquor license can be [more]
2
2
700 ft2details
Maria Barlow
8
Brickwell, Jacksonville

Rentals
Office Space Central Ave
$ 1,600 / month
Former high end beach home converted to Class “A” office space. 2519 sq ft complete with t [more]
Former high end beach home converted to Class “A” office space. 2519 sq ft complete with three and 1/2 baths. Large [more]
3
2
150 ft2details
Janet Richmond
DocumentsEnergetic-Certificate-PDF6Another-PDF-Sample11-6Energetic-Certificate-PDF6Another-PDF-Sample11-6Energetic-Certificate-PDF6Another-PDF-Sample11-6Energetic-Certificate-PDF6Another-PDF-Sample11-6Energetic-Certificate-PDF6Another-PDF-Sample11-6Energetic-Certificate-PDF6Another-PDF-Sample11-6Energetic-Certificate-PDF6Another-PDF-Sample11-6Energetic-Certificate-PDF6Another-PDF-Sample11-6Energetic-Certificate-PDF6Another-PDF-Sample11-6
Property Address
Address: 7973 Austin RdCity: JacksonvilleArea: BrickwellState/County: FloridaZip: 32244Country: United States Open In Google Maps
Property Details
Property Id : Price: $ 1,600 / monthProperty Size: 150 ft2Property Lot Size: 400 ft2Rooms: 10Bedrooms: 3Bathrooms: 2Energy index: 100 kWh/m²aEnergy class: BCustom ID: 1547Year Built: 200Garages: 2Garage Size: 2 carsAvailable from: 2021-11-13Basement: cementExternal Construction: NoRoofing: NoStructure Type: BrickFloors No: 2
Amenities and Features
Interior DetailsEquipped KitchenLaundryMedia RoomOutdoor Details
Back yard
Basketball courtGarage Attached
PoolUtilitiesCentral AirElectricityHeatingNatural GasVentilationWaterOther FeaturesChair AccessibleElevatorFireplaceSmoke detectorsWasher and dryerWiFi
Map
Janet Richmond
selling agent(305) 555-4555(305) 555-4555janet@website.netjanet.wpwebsite.net
Call
WhatsApp
Specialties & Service Areas
Contact Me
Schedule a showing?
Floor Plans
Floor Plan A
size: 200 ft2
rooms: 3
baths: 5
price: $ 1,500

Inside this enchanting home, the great room enjoys a fireplace and views of the rear patio. The secluded master suite at the front of the home delights in tons of natural light, a splendid bath, a sitting room with a fireplace, and a private lanai. Three upper-level bedrooms share an optional bonus room, perfect for a home gym, playroom, or studio. Click the home to see the layout!
Floor Plan B
size: 300 ft2
rooms: 3
baths: 5
price: $ 1,400

Living Spaces are more easily interpreted. All-In-Ones color floor plan option clearly defines your listing’s living spaces, making them obvious and clearly visible to your potential buyers/clients. Add extra value to your services. Color floor-plans show that you care about selling your client’s listing; they add a premium, high value look to any listing and can be used in your brochures, email and websites.

Floor Plan A
Inside this enchanting home, the great room enjoys a fireplace and views of the rear patio. The secluded master suite at the front of the home delights in tons of natural light, a splendid bath, a sitting room with a fireplace, and a private lanai. Three upper-level bedrooms share an optional bonus room, perfect for a home gym, playroom, or studio. Click the home to see the layout!
size: 200 ft2
rooms: 3
baths: 5
price: $ 1,500

Floor Plan B
Living Spaces are more easily interpreted. All-In-Ones color floor plan option clearly defines your listing’s living spaces, making them obvious and clearly visible to your potential buyers/clients. Add extra value to your services. Color floor-plans show that you care about selling your client’s listing; they add a premium, high value look to any listing and can be used in your brochures, email and websites.
size: 300 ft2
rooms: 3
baths: 5
price: $ 1,400
Video
Similar Listings
8
Brickwell, Jacksonville

Rentals
Office Space Central Ave
$ 1,600 / month
Former high end beach home converted to Class “A” office space. 2519 sq ft complete with t [more]
Former high end beach home converted to Class “A” office space. 2519 sq ft complete with three and 1/2 baths. Large [more]
3
2
150 ft2details
Janet Richmond
DocumentsEnergetic-Certificate-PDF6Another-PDF-Sample11-6Energetic-Certificate-PDF6Another-PDF-Sample11-6Energetic-Certificate-PDF6Another-PDF-Sample11-6Energetic-Certificate-PDF6Another-PDF-Sample11-6Energetic-Certificate-PDF6Another-PDF-Sample11-6Energetic-Certificate-PDF6Another-PDF-Sample11-6Energetic-Certificate-PDF6Another-PDF-Sample11-6Energetic-Certificate-PDF6Another-PDF-Sample11-6Energetic-Certificate-PDF6Another-PDF-Sample11-6
Property Address
Property Details
Property Id :
Amenities and Features
Map
Floor Plans
Video
Similar Listings
6
South Beach, Tampa

RentalsActive
Boutique Space Greenville
$ 800 / month
Downtown Frederick hot spot. Top location for local entertainment. All fixtures are includ [more]
Downtown Frederick hot spot. Top location for local entertainment. All fixtures are included. Liquor license can be [more]
2
4
500 ft2details
Michaela Roja
8
South Beach, Miami

Saleshot offer
Apartment with Ocean View
$ 1,500,000
Downtown Frederick hot spot. Top location for local entertainment. All fixtures are includ [more]
Downtown Frederick hot spot. Top location for local entertainment. All fixtures are included. Liquor license can be [more]
2
2
700 ft2details
Maria Barlow
8
Brickwell, Jacksonville

Rentals
Office Space Central Ave
$ 1,600 / month
Former high end beach home converted to Class “A” office space. 2519 sq ft complete with t [more]
Former high end beach home converted to Class “A” office space. 2519 sq ft complete with three and 1/2 baths. Large [more]
3
2
150 ft2details
Janet Richmond
DocumentsEnergetic-Certificate-PDF6Another-PDF-Sample11-6Energetic-Certificate-PDF6Another-PDF-Sample11-6Energetic-Certificate-PDF6Another-PDF-Sample11-6Energetic-Certificate-PDF6Another-PDF-Sample11-6Energetic-Certificate-PDF6Another-PDF-Sample11-6Energetic-Certificate-PDF6Another-PDF-Sample11-6Energetic-Certificate-PDF6Another-PDF-Sample11-6Energetic-Certificate-PDF6Another-PDF-Sample11-6Energetic-Certificate-PDF6Another-PDF-Sample11-6
Property Address
Address: 7973 Austin RdCity: JacksonvilleArea: BrickwellState/County: FloridaZip: 32244Country: United States Open In Google Maps
Property Details
Property Id : Price: $ 1,600 / monthProperty Size: 150 ft2Property Lot Size: 400 ft2Rooms: 10Bedrooms: 3Bathrooms: 2Energy index: 100 kWh/m²aEnergy class: BCustom ID: 1547Year Built: 200Garages: 2Garage Size: 2 carsAvailable from: 2021-11-13Basement: cementExternal Construction: NoRoofing: NoStructure Type: BrickFloors No: 2
Amenities and Features
Interior DetailsEquipped KitchenLaundryMedia RoomOutdoor Details
Back yard
Basketball courtGarage Attached
PoolUtilitiesCentral AirElectricityHeatingNatural GasVentilationWaterOther FeaturesChair AccessibleElevatorFireplaceSmoke detectorsWasher and dryerWiFi
Map
Janet Richmond
selling agent(305) 555-4555(305) 555-4555janet@website.netjanet.wpwebsite.net
Call
WhatsApp
Specialties & Service Areas
Contact Me
Schedule a showing?
Floor Plans
Floor Plan A
size: 200 ft2
rooms: 3
baths: 5
price: $ 1,500

Inside this enchanting home, the great room enjoys a fireplace and views of the rear patio. The secluded master suite at the front of the home delights in tons of natural light, a splendid bath, a sitting room with a fireplace, and a private lanai. Three upper-level bedrooms share an optional bonus room, perfect for a home gym, playroom, or studio. Click the home to see the layout!
Floor Plan B
size: 300 ft2
rooms: 3
baths: 5
price: $ 1,400

Living Spaces are more easily interpreted. All-In-Ones color floor plan option clearly defines your listing’s living spaces, making them obvious and clearly visible to your potential buyers/clients. Add extra value to your services. Color floor-plans show that you care about selling your client’s listing; they add a premium, high value look to any listing and can be used in your brochures, email and websites.

Floor Plan A
Inside this enchanting home, the great room enjoys a fireplace and views of the rear patio. The secluded master suite at the front of the home delights in tons of natural light, a splendid bath, a sitting room with a fireplace, and a private lanai. Three upper-level bedrooms share an optional bonus room, perfect for a home gym, playroom, or studio. Click the home to see the layout!
size: 200 ft2
rooms: 3
baths: 5
price: $ 1,500

Floor Plan B
Living Spaces are more easily interpreted. All-In-Ones color floor plan option clearly defines your listing’s living spaces, making them obvious and clearly visible to your potential buyers/clients. Add extra value to your services. Color floor-plans show that you care about selling your client’s listing; they add a premium, high value look to any listing and can be used in your brochures, email and websites.
size: 300 ft2
rooms: 3
baths: 5
price: $ 1,400
Video
Similar Listings
8
Brickwell, Jacksonville

Rentals
Office Space Central Ave
$ 1,600 / month
Former high end beach home converted to Class “A” office space. 2519 sq ft complete with t [more]
Former high end beach home converted to Class “A” office space. 2519 sq ft complete with three and 1/2 baths. Large [more]
3
2
150 ft2details
Janet Richmond
DocumentsEnergetic-Certificate-PDF6Another-PDF-Sample11-6Energetic-Certificate-PDF6Another-PDF-Sample11-6Energetic-Certificate-PDF6Another-PDF-Sample11-6Energetic-Certificate-PDF6Another-PDF-Sample11-6Energetic-Certificate-PDF6Another-PDF-Sample11-6Energetic-Certificate-PDF6Another-PDF-Sample11-6Energetic-Certificate-PDF6Another-PDF-Sample11-6Energetic-Certificate-PDF6Another-PDF-Sample11-6Energetic-Certificate-PDF6Another-PDF-Sample11-6
Property Address
Property Details
Property Id :
Amenities and Features
Map
Floor Plans
Video
Similar Listings
6
South Beach, Tampa

RentalsActive
Boutique Space Greenville
$ 800 / month
Downtown Frederick hot spot. Top location for local entertainment. All fixtures are includ [more]
Downtown Frederick hot spot. Top location for local entertainment. All fixtures are included. Liquor license can be [more]
2
4
500 ft2details
Michaela Roja
8
South Beach, Miami

Saleshot offer
Apartment with Ocean View
$ 1,500,000
Downtown Frederick hot spot. Top location for local entertainment. All fixtures are includ [more]
Downtown Frederick hot spot. Top location for local entertainment. All fixtures are included. Liquor license can be [more]
2
2
700 ft2details
Maria Barlow
8
Brickwell, Jacksonville

Rentals
Office Space Central Ave
$ 1,600 / month
Former high end beach home converted to Class “A” office space. 2519 sq ft complete with t [more]
Former high end beach home converted to Class “A” office space. 2519 sq ft complete with three and 1/2 baths. Large [more]
3
2
150 ft2details
Janet Richmond
DocumentsEnergetic-Certificate-PDF6Another-PDF-Sample11-6Energetic-Certificate-PDF6Another-PDF-Sample11-6Energetic-Certificate-PDF6Another-PDF-Sample11-6Energetic-Certificate-PDF6Another-PDF-Sample11-6Energetic-Certificate-PDF6Another-PDF-Sample11-6Energetic-Certificate-PDF6Another-PDF-Sample11-6Energetic-Certificate-PDF6Another-PDF-Sample11-6Energetic-Certificate-PDF6Another-PDF-Sample11-6Energetic-Certificate-PDF6Another-PDF-Sample11-6
Property Address
Address: 7973 Austin RdCity: JacksonvilleArea: BrickwellState/County: FloridaZip: 32244Country: United States Open In Google Maps
Property Details
Property Id : Price: $ 1,600 / monthProperty Size: 150 ft2Property Lot Size: 400 ft2Rooms: 10Bedrooms: 3Bathrooms: 2Energy index: 100 kWh/m²aEnergy class: BCustom ID: 1547Year Built: 200Garages: 2Garage Size: 2 carsAvailable from: 2021-11-13Basement: cementExternal Construction: NoRoofing: NoStructure Type: BrickFloors No: 2
Amenities and Features
Interior DetailsEquipped KitchenLaundryMedia RoomOutdoor Details
Back yard
Basketball courtGarage Attached
PoolUtilitiesCentral AirElectricityHeatingNatural GasVentilationWaterOther FeaturesChair AccessibleElevatorFireplaceSmoke detectorsWasher and dryerWiFi
Map
Janet Richmond
selling agent(305) 555-4555(305) 555-4555janet@website.netjanet.wpwebsite.net
Call
WhatsApp
Specialties & Service Areas
Contact Me
Schedule a showing?
Floor Plans
Floor Plan A
size: 200 ft2
rooms: 3
baths: 5
price: $ 1,500

Inside this enchanting home, the great room enjoys a fireplace and views of the rear patio. The secluded master suite at the front of the home delights in tons of natural light, a splendid bath, a sitting room with a fireplace, and a private lanai. Three upper-level bedrooms share an optional bonus room, perfect for a home gym, playroom, or studio. Click the home to see the layout!
Floor Plan B
size: 300 ft2
rooms: 3
baths: 5
price: $ 1,400

Living Spaces are more easily interpreted. All-In-Ones color floor plan option clearly defines your listing’s living spaces, making them obvious and clearly visible to your potential buyers/clients. Add extra value to your services. Color floor-plans show that you care about selling your client’s listing; they add a premium, high value look to any listing and can be used in your brochures, email and websites.

Floor Plan A
Inside this enchanting home, the great room enjoys a fireplace and views of the rear patio. The secluded master suite at the front of the home delights in tons of natural light, a splendid bath, a sitting room with a fireplace, and a private lanai. Three upper-level bedrooms share an optional bonus room, perfect for a home gym, playroom, or studio. Click the home to see the layout!
size: 200 ft2
rooms: 3
baths: 5
price: $ 1,500

Floor Plan B
Living Spaces are more easily interpreted. All-In-Ones color floor plan option clearly defines your listing’s living spaces, making them obvious and clearly visible to your potential buyers/clients. Add extra value to your services. Color floor-plans show that you care about selling your client’s listing; they add a premium, high value look to any listing and can be used in your brochures, email and websites.
size: 300 ft2
rooms: 3
baths: 5
price: $ 1,400
Video
Similar Listings
8
Brickwell, Jacksonville

Rentals
Office Space Central Ave
$ 1,600 / month
Former high end beach home converted to Class “A” office space. 2519 sq ft complete with t [more]
Former high end beach home converted to Class “A” office space. 2519 sq ft complete with three and 1/2 baths. Large [more]
3
2
150 ft2details
Janet Richmond
Property Address
Property Details
Property Id : 19338
Map
Similar Listings
Awesome Family Apartment
£ 550 / month
Mckinley Hill is situated inside Fort Bonifacio which is a 50 hectares owned by Megaworld. …
Mckinley Hill is situated inside Fort Bonifacio which is a 50 hectares owned by Megaworld. Mckinley Hill is Said to …
3
2.5
1,300 ft2details
Michael Rutter
1
Financial, Austin

Sales
Modern Office Space
£ 775,000
This property is mostly wooded and sits high on a hilltop overlooking the Mohawk River Val …
This property is mostly wooded and sits high on a hilltop overlooking the Mohawk River Valley. Located right in the …
5
6
190 ft2details
Janet Richmond
1
Seaholm, Austin

Lettings
Apartment Space for Rent
£ 800 / month
Downtown Frederick hot spot. Top location for local entertainment. All fixtures are includ …
Downtown Frederick hot spot. Top location for local entertainment. All fixtures are included. Liquor license can be …
2
4
500 ft2details
Michaela Roja
Property Address
Address: Electric Dr.City: AustinArea: SeaholmState/County: TravisZip: 78701Country: United States Open In Google Maps
Property Details
Property Id : 19365Price: £ 800 / monthProperty Size: 500 ft2Property Lot Size: 1,000 ft2Rooms: 5Bedrooms: 2Bathrooms: 4Energy index: 100 kWh/m²aEnergy class: ACustom ID: 2504Year Built: 2003Garages: 3Garage Size: 3 carsAvailable from: 2021-09-03Basement: cementExternal Construction: NoExterior Material: WoodRoofing: NoStructure Type: BrickFloors No: 1
Amenities and Features
Interior DetailsEquipped KitchenGymLaundryMedia RoomOutdoor DetailsBack yardBasketball courtGarage AttachedHot BathPoolUtilitiesCentral AirElectricityHeatingNatural GasVentilationWaterOther FeaturesChair AccessibleElevatorFireplaceSmoke detectorsWasher and dryerWiFi
Map
Similar Listings
Awesome Family Apartment
£ 550 / month
Mckinley Hill is situated inside Fort Bonifacio which is a 50 hectares owned by Megaworld. …
Mckinley Hill is situated inside Fort Bonifacio which is a 50 hectares owned by Megaworld. Mckinley Hill is Said to …
3
2.5
1,300 ft2details
Michael Rutter
1
Civic District, Austin

Lettings
Boutique Space for Rent
£ 800 / month
Downtown Frederick hot spot. Top location for local entertainment. All fixtures are includ …
Downtown Frederick hot spot. Top location for local entertainment. All fixtures are included. Liquor license can be …
2
4
500 ft2details
Michaela Roja

