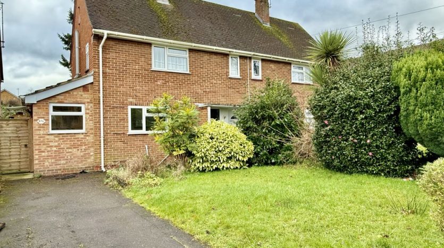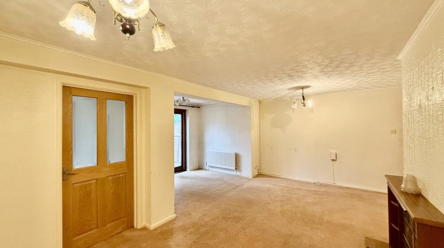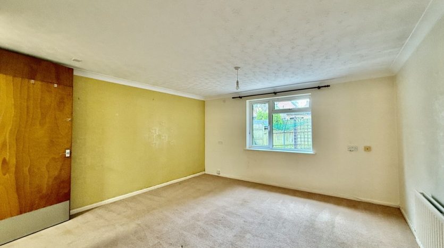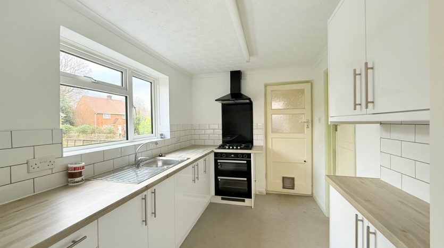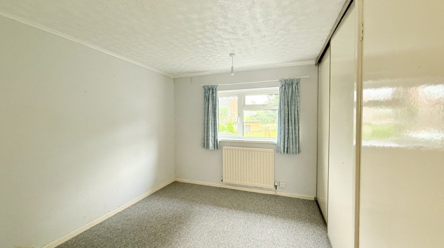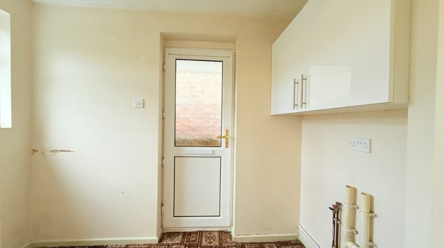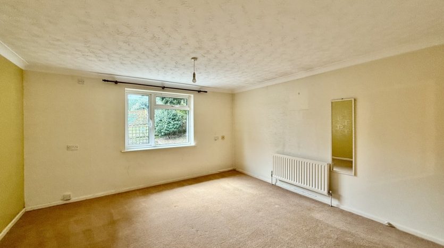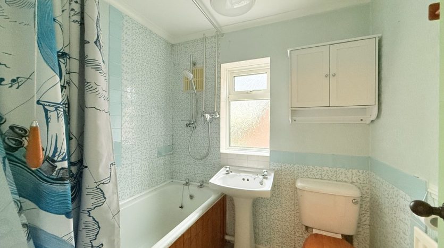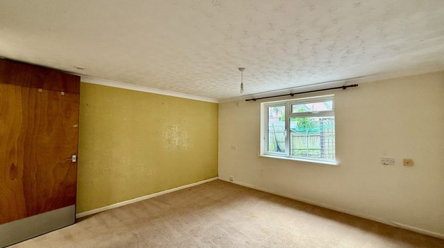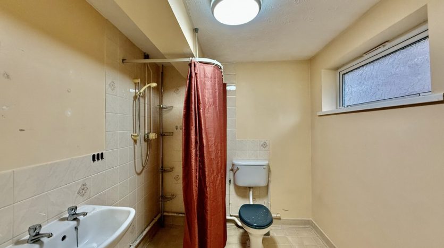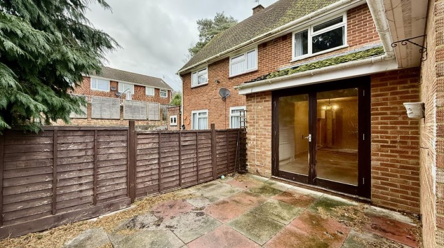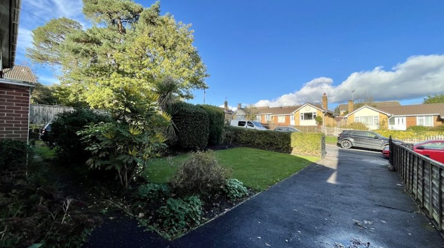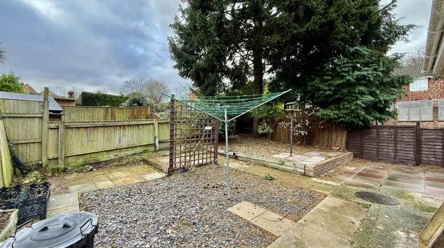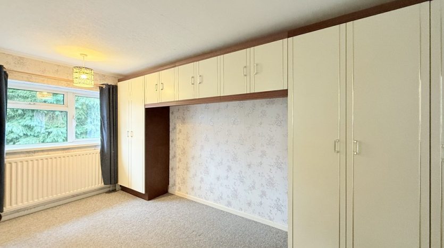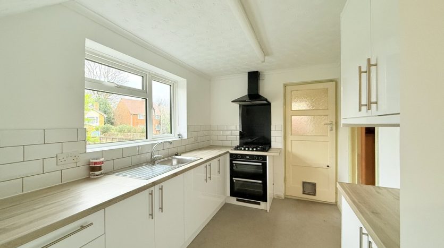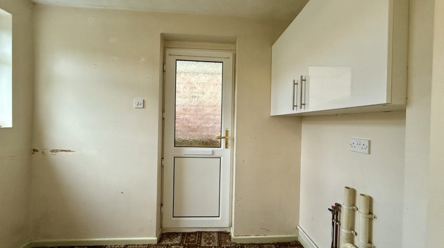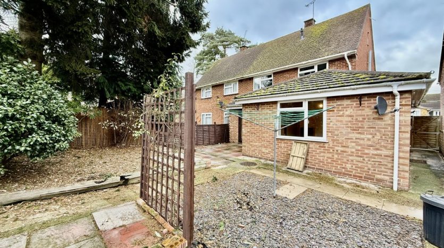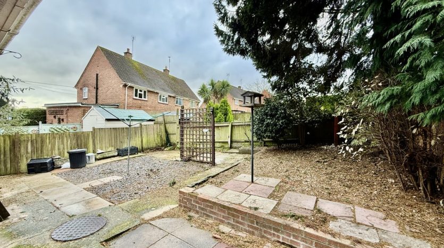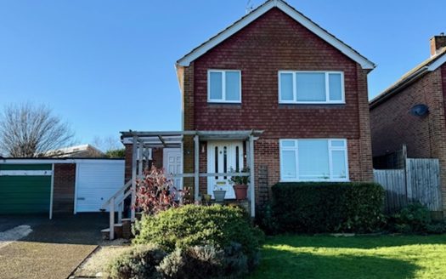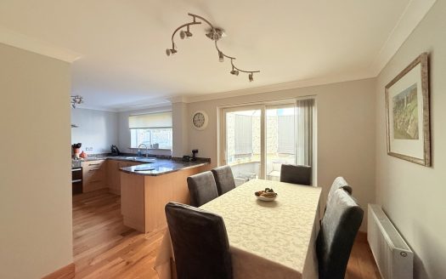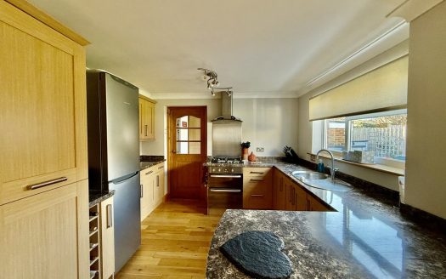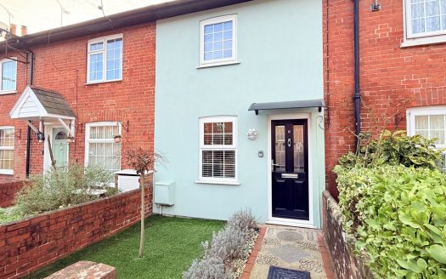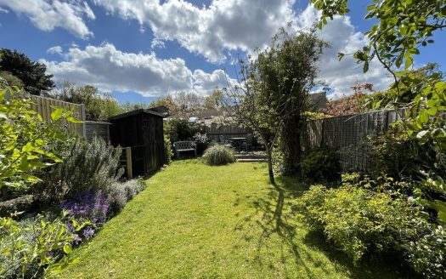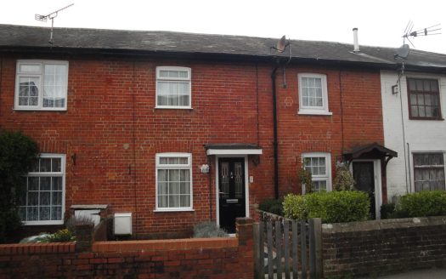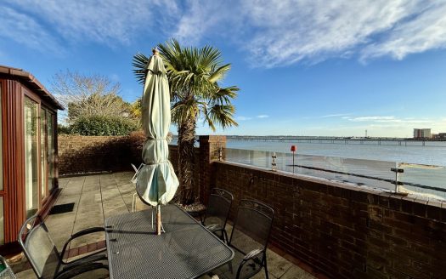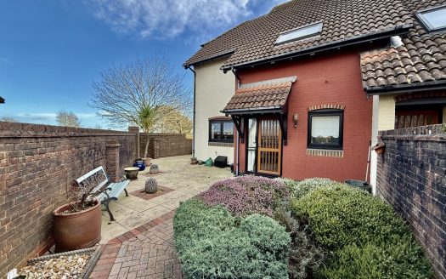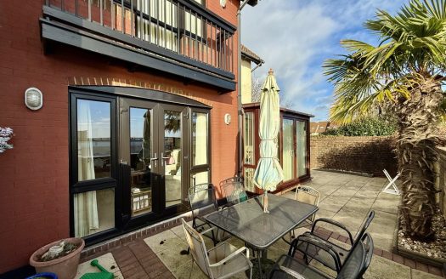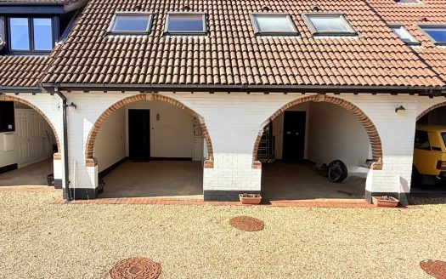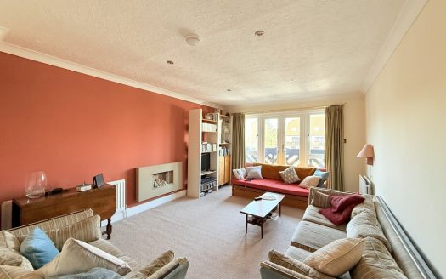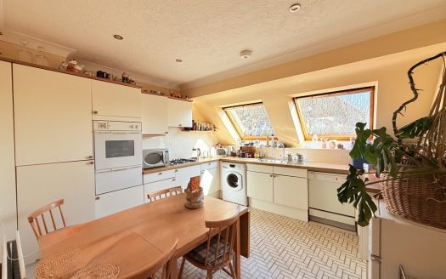Overview
- Updated On:
- 10 June 2025
- 3 Bedrooms
- 2 Bathrooms
Description
Key features
- 3 DOUBLE BEDROOMS
- 2 BATHROOMS
- LARGE LOUNGE/ DINER
- NEWLY FITTED KITCHEN
- UTILITY ROOM
- PRIVATE GATED DRIVEWAY
- FRONT AND REAR GARDENS
- NO FORWARD CHAIN
- CLOSE TO HYTHE VILLAGE
- IN NEED OF MODERNISATION
Property description
ENTRANCE HALL As you enter the property through the UPVC door, the entrance hall has doors to the lounge and also to the kitchen. There are stairs leading to the first floor. There is useful storage space under the stairs, and there is space for coat hooks.
KITCHEN 10′ 04" x 7′ 04" (3.15m x 2.24m) The kitchen was newly fitted just last year and is accessed from the utility area and from the entrance hallway. There is a good range of modern white wall and base units, with light wood effect worktops. The stainless steel sink and drainer has a window overlooking the front of the property, which lets lots of natural light into the room. There is a built in Beko electric double oven, with gas hob, black glass splashback and built in extractor fan. The pale vinyl flooring and white metro splashbacks complete the modern bright feel to this room.
UTILITY ROOM 8′ 08" x 4′ 09" (2.64m x 1.45m) This useful additional space is adjacent to the kitchen, and has a UPVC half glazed door leading to the path at the side of the property. The utility room has plumbing in place for a washing machine, and there is ample space for this, as well as other white goods and a range of kitchen units, making this a useful extension to the kitchen. There is a front aspect window allowing lots of natural light into the room.
LOUNGE/DINER 18′ 05" x 18′ 04" (5.61m x 5.59m) This spacious room can be accessed from the kitchen and from the front entrance hallway. The layout lends itself to separate living and dining areas and the generous space allows for any combination of furniture to suit your family’s needs. The double patio doors leading out onto the rear garden add to the feeling of light and space. From the lounge there is a doorway leading to the downstairs double bedroom.
With the patio doors leading out onto the garden the lounge is a great place for entertaining family and friends, and also a lovely room to sit and enjoy views of the garden.
BEDROOM 1 13′ 09" x 13′ 07" (4.19m x 4.14m) This generous double bedroom is located on the ground floor to the rear of the property and is accessed from the lounge/diner. There is a window overlooking the rear garden making this another light and bright room, This room could be used as a bedroom, or could easily be used as addition living space if preferred.
SHOWER ROOM 8′ 04" x 7′ 0" (2.54m x 2.13m) This large downstairs shower room is accessed from bedroom 1. It is currently set as a wet room with a shower complete with rail and shower curtain, a W.C and a hand basin. The floor is fully tiled and the shower area has floor to ceiling wall tiles.
BEDROOM 2 10′ 07" x 8′ 10" (3.23m x 2.69m) The first of 2 generous double bedrooms upstairs, bedroom 2 has a range of built in wardrobes, as well as a separate integral built in cupboard. There is ample room for a bed and bedroom furniture and the large window overlooks the rear garden.
BEDROOM 3 14′ 01" x 8′ 09" (4.29m x 2.67m) Bedroom 3 is another good sized double. It has a built in cupboard over the stairs and also a range of built in wardrobes. The rear aspect window overlooks the garden. There is also a smaller window to the front of the property making this another light and bright room.
BATHROOM 6′ 04" x 5′ 06" (1.93m x 1.68m) The family bathroom has a white suite with bath, W.C and pedestal hand basin. There is a fitted shower over the bath and shower curtain. The walls are part tiled and there is a privacy window to the front.
FRONT OF PROPERTY Set on a generous plot there is a driveway with parking and wrought iron gates. The front lawn is edged with mature shrubs and trees, providing privacy. There is a path leading to the front door, and a path to the side of the house leading to the utility room.
REAR GARDEN The rear garden can be accessed from the side of the property, and also from the patio doors in the lounge. The garden has fencing on all sides and the mature trees and shrubs make a lovely backdrop. The garden is currently laid with a large patio and there are areas of hard standing for low maintenance. This is a good sized, private garden and an ideal blank canvas for you to add your own flair.
ADDITIONAL INFORMATION This spacious house is of generous proportions. The downstairs bedroom gives you the opportunity to increase the living space from what is already a good sized lounge and dining room. The house benefits form UPVC double glazing and has gas central heating with a Worcester combi boiler. The kitchen was newly fitted last year. In need of some modernisation this has the space and versatility to make a lovely family home.
Deerleap Way is a popular street in the residential area of Hythe, close to shops, schools and all local amenities. Just a short distance from Hythe centre with supermarkets, cafes, restaurants and shops, its popular waterfront and views of Southampton Water, there is also the historic pier, with a ferry giving direct access to Southampton.
Hythe has good transport links and with The New Forest National Park on your doorstep, and the beaches at Lepe and Calshot just a short drive away this really is a great place to call home.
Arts & Entertainment
The Art House
(3.3 miles)
Harbour Lights Picture House
(2.34 miles)
Education
Little Shipmates Nursery
(0.58 miles)
Langdown Pre-School
(0.21 miles)
Food
The Dancing Man
(2.53 miles)
Be Be's Cafe
(0.64 miles)
Restaurants
The Dancing Man
(2.53 miles)
Gatehouse Grill Steakhouse
(2.39 miles)
Shopping
West Quay
(2.97 miles)
Shirley Wools
(0.62 miles)
- Principal and Interest
- Property Tax
- HOA fee

