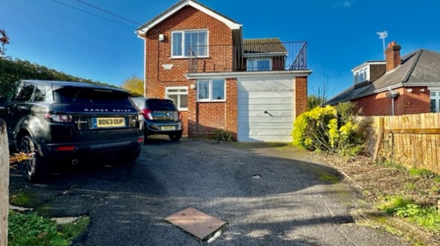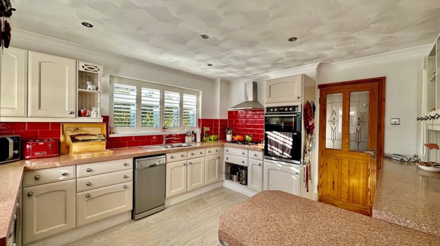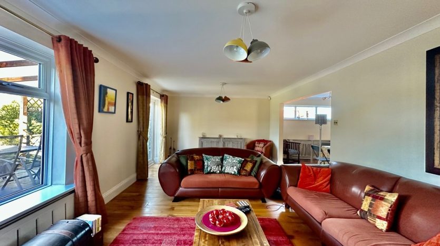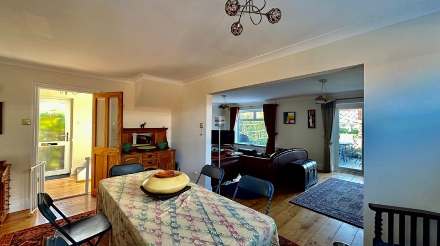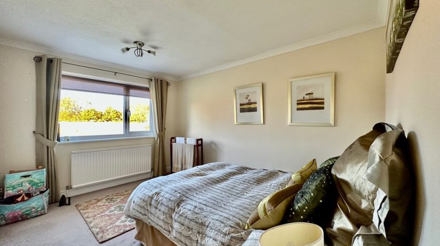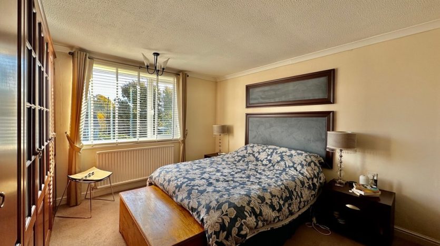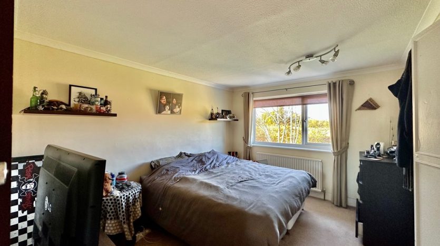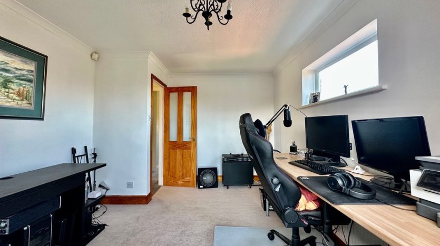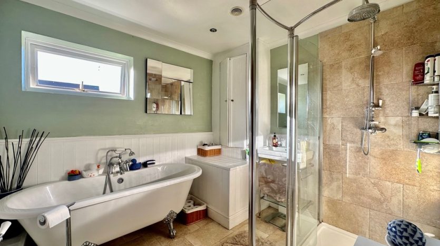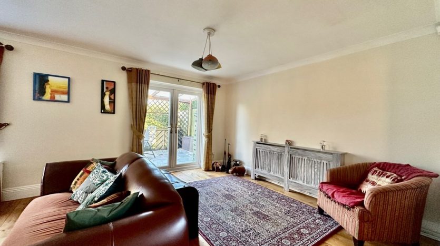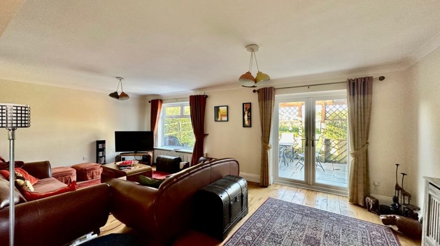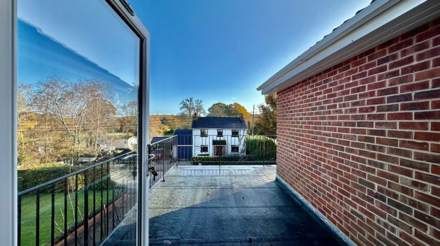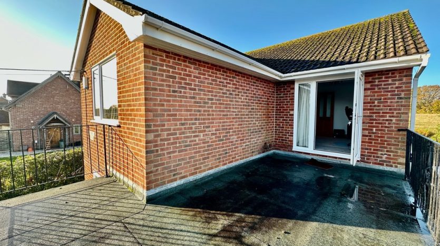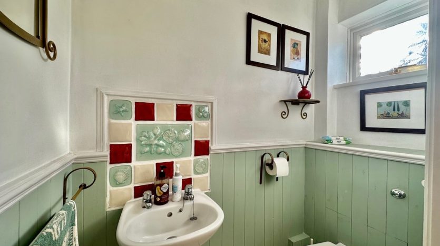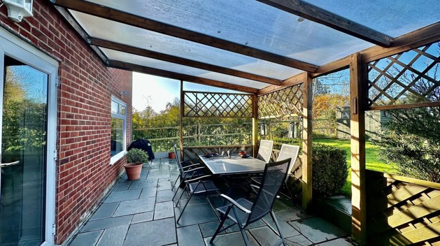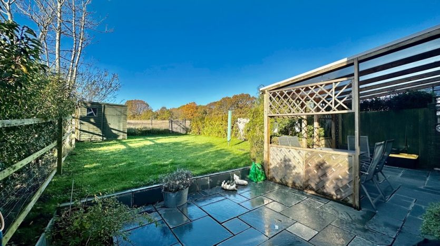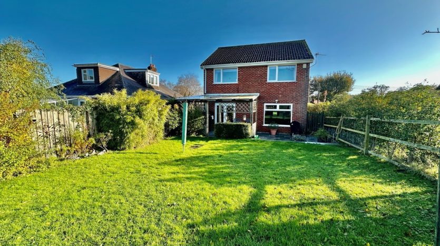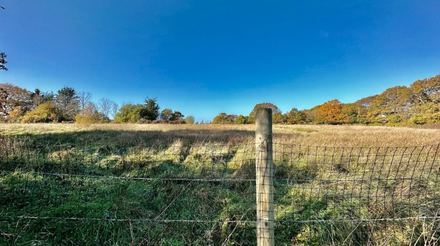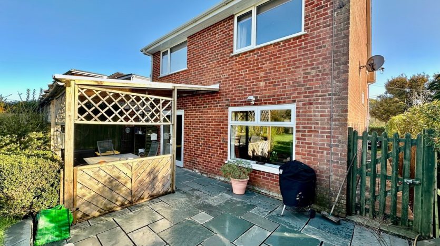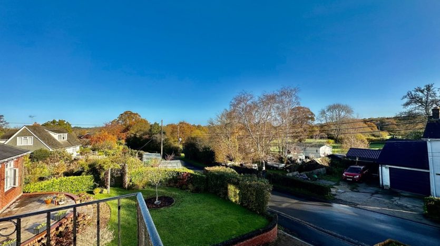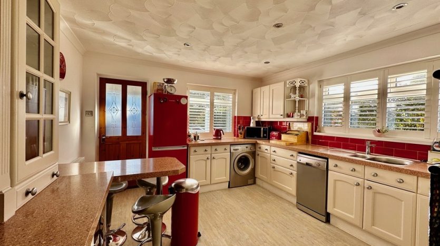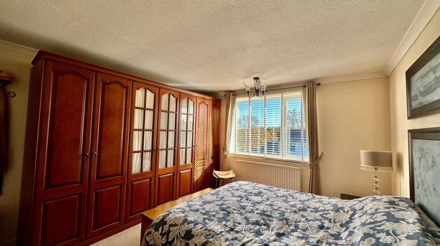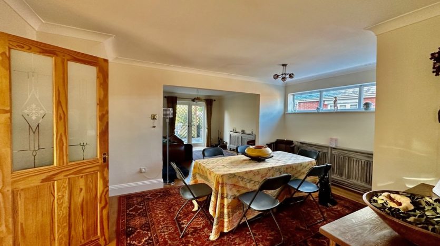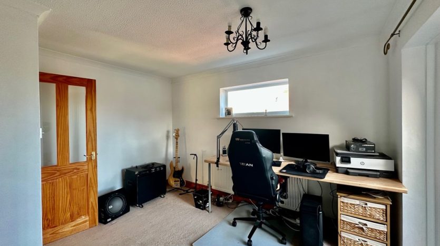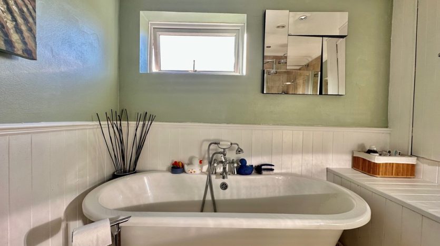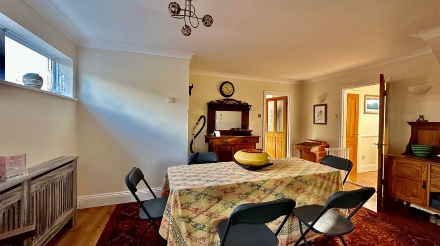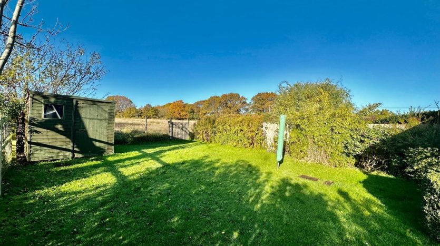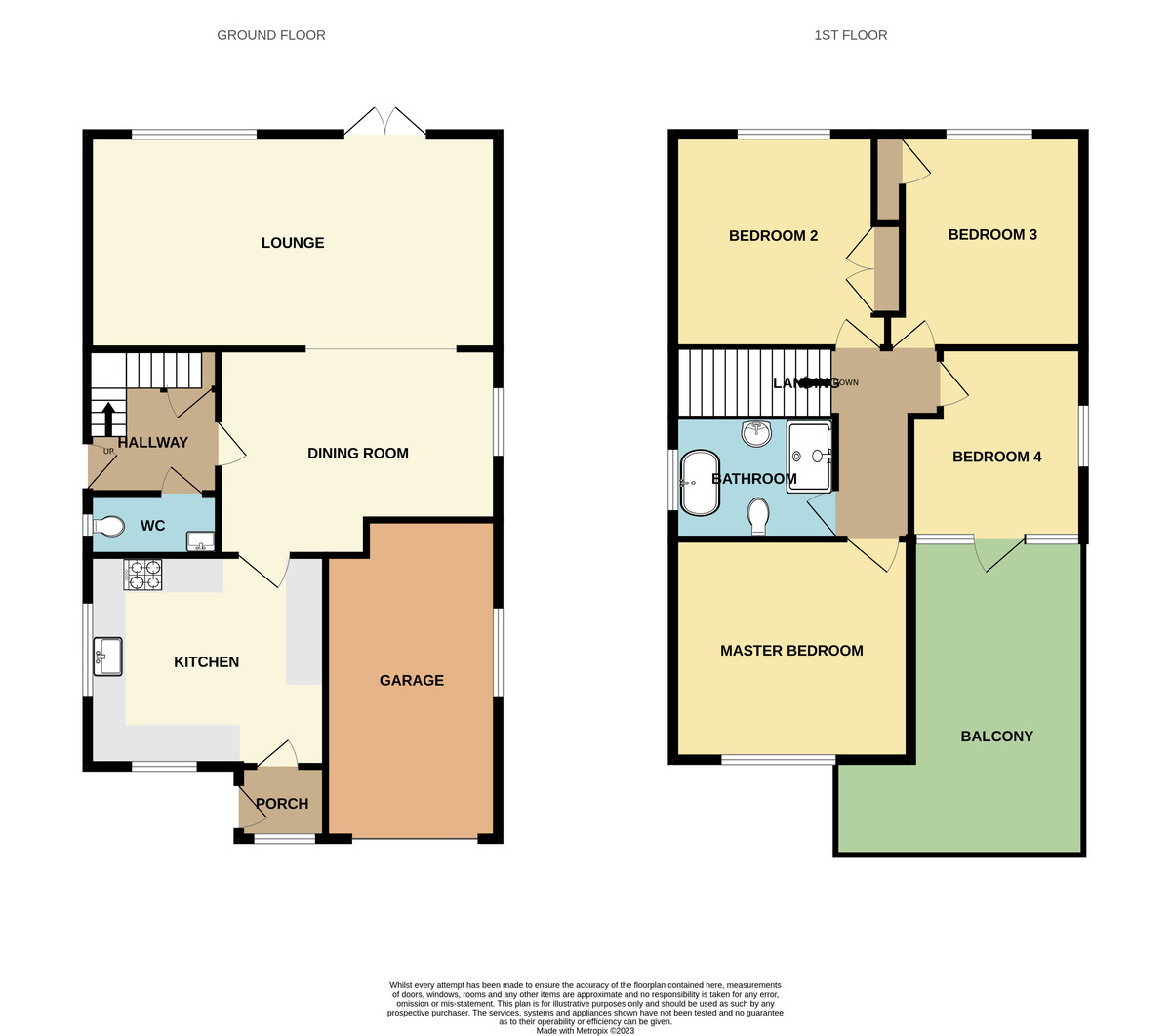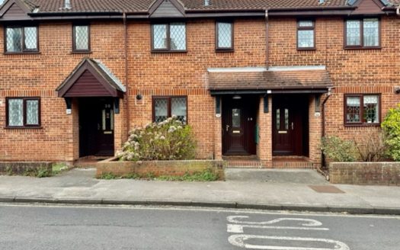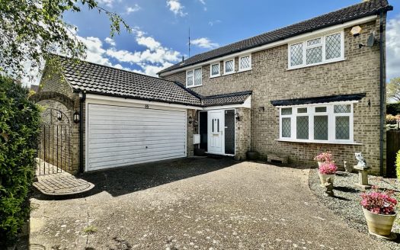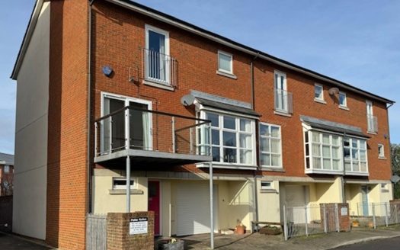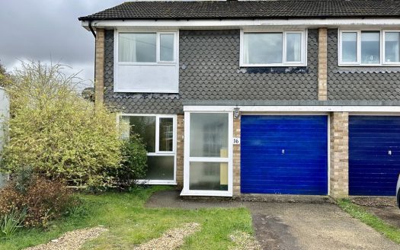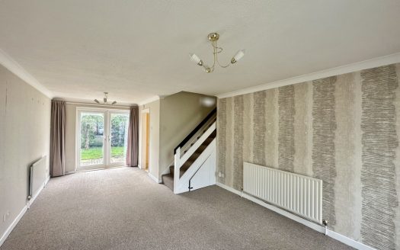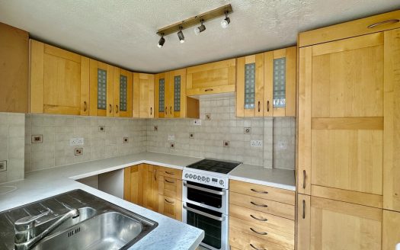Overview
- Updated On:
- May 4, 2024
- 4 Bedrooms
- 2 Bathrooms
- Tenure: Freehold
Key features
- Four Bedroom Detached House
- All Double Bedrooms
- Open Planned Living Large Lounge /Diner
- Large Modern Kitchen
- Modern Bathroom with separate Bath / Shower
- Balcony Terrace
- Intergral Garage and Parking for 3 Cars
- Rear Garden leading on to Paddock Views
- Chain Free
- Please see Virtual Tour
Property description
ENTRANCE HALL 6′ 4" x 6′ (1.93m x 1.83m) Oak Flooring ,Radiator ,Under stairs Storage Cupboard.
CLOAKROOM 5′ 10" x 2′ 10" (1.78m x 0.86m) Aspect to the side with pattern sealed double glazed window. WC with concealed flush.
Wall mounted wash basin with attractive tiled splash back, ceramic tiled floor. Radiator.
LOUNGE 22′ 2" x 12′ 5" (6.76m x 3.78m) Aspect to rear with sealed double glazed windows. enjoying views over fields and sealed double glazed double opening doors to slated terrace.
Two radiators. Oak floor, Two ceiling light points.wide square arch to:
DINING ROOM 15′ 8" x 11′ 8" (4.78m x 3.56m) Aspect to the side with sealed double glazed window. Oak floor. Radiator with ornate cover.
Wall thermostat. Two wall light points. Ceiling light. pattern wooden glazed door to hall and matching pattern wooden glazed door to:
KITCHEN/BREAKFAST ROOM 12′ 11" x 11′ 11" (3.94m x 3.63m) Two aspects to the front and side with sealed double glazed windows. Fitted with wall to wall granite working surfaces
FRONT PORCH 4′ 9" x 4′ 8" (1.45m x 1.42m) Aspect to the front with sealed double glazed window and pattern glazed door to driveway. Tiled floor
From the entrance hall, two flight staircase leads to:
FIRST FLOOR LANDING 11′ 11" x 2′ 10" (3.63m x 0.86m) Widening to 5’7" (1.7m). Aspect the side with sealed double glazed window. Radiator. Access to loft area with electric light.
BEDROOM ONE 13′ 7" x 11′ 10" (4.14m x 3.61m) Aspect to the front with sealed double glazed window enjoying views over farmland. Double paneled radiator .
BEDROOM TWO 12′ 6" x 10′ 4" (3.81m x 3.15m) plus door recess Aspect to the rear with sealed double glazed windows enjoying views to the rear over paddock land.
Double panelled radiator. Double Built in shelved storage cupboard.
BEDROOM THREE 12′ 6" x 9′ 5" (3.81m x 2.87m) plus door recess Aspect to the rear with sealed double glazed windows enjoying views over paddock land
Built in single wardrobe. Double Panelled radiator.
BEDROOM FOUR 11′ 8" x 10′ 4" (3.56m x 3.15m) Aspects to the side and front with sealed double glazed windows and sealed double glazed door to balcony. Radiator. Telephone point.
BALCONY 5′ 8" x 9′ 9" (1.73m x 2.97m) Bounded by ornate balustrading access from forth bedroom leading to large sun terrace at the front of the property.
BATHROOM 8′ 9" x 8′ 2" (2.67m x 2.49m) Aspect to side with sealed double glazed window. Standalone rolled top bath , Separate Walking in modern shower, Corner recess with Storage , freestanding wash basin, low flush W.C. Ceramic tiled flooring. Radiator, Extractor fan.
OUTSIDE FRONT The property is approached over a rising tarmacadam driveway which provides parking for several cars and gives access to:
INTEGRAL GARAGE 6′ 7" x 15′ 4" (2.01m x 4.67m) Up and over door to the front. Side window. Electric light and power points. Gas boiler for hot water and heating radiators. Wall mounted electricity meter with trip switch fuse box.
OUTSIDE REAR GARDEN A paved pathway leads to the rear of the property and the rear garden which has a depth of approximately 49′ and width of 29′
Immediately to the rear of the property is a slate patio 29′ x 7 ‘ and half of which is covered with a lean to loggia of timber construction.
The remainder of the garden is laid to lawn and well enclosed behind mature hedging and wooden panelled fencing. There is an open outlook to the rear over a paddock approximatey 4 acres with access , Outside water tap and lighting.
ADDITIONAL INFORMATION The property is council tax band F, EPC Rating band E
Arts & Entertainment
The Art House
(7.03 miles)
Harbour Lights Picture House
(7.69 miles)
Education
St James Nursery and Pre-School
(5.88 miles)
City College Southampton
(7.49 miles)
Food
Subway
(3.24 miles)
Fuchi Chinese Restaurant
(3.42 miles)
Restaurants
Big Blue Cafe
(2.9 miles)
Romna Tandoori Indian Take Away
(3.42 miles)
Shopping
Asda
(3.34 miles)
Co Op
(2.85 miles)
- Principal and Interest
- Property Tax
- HOA fee

