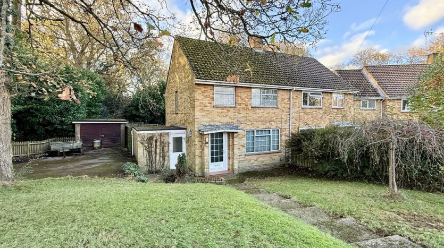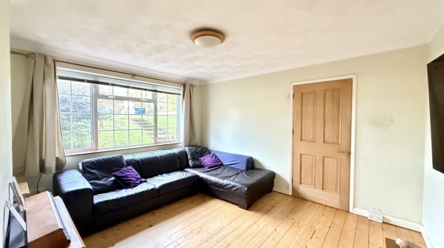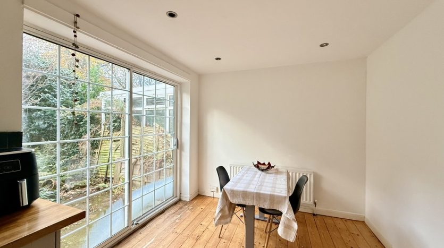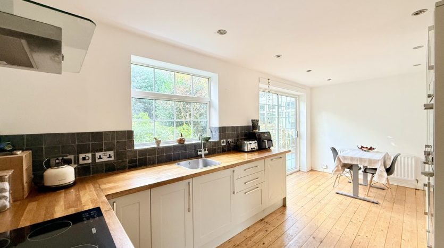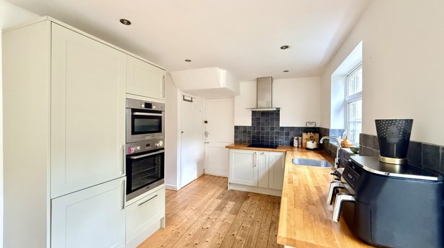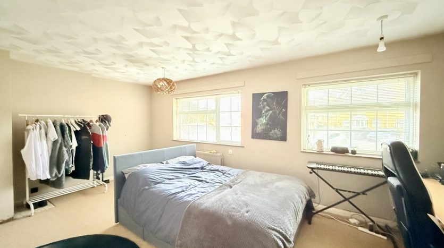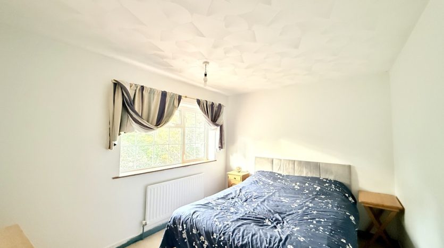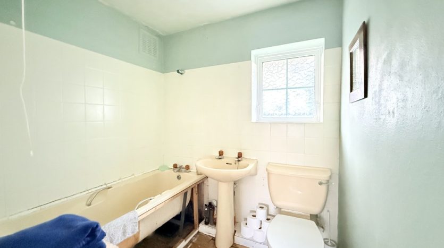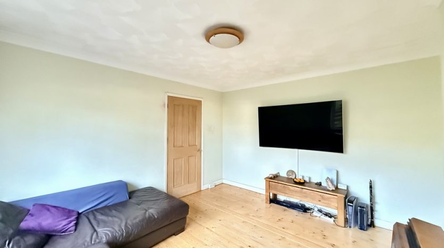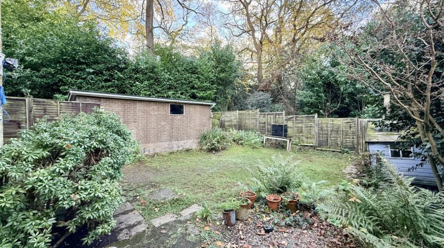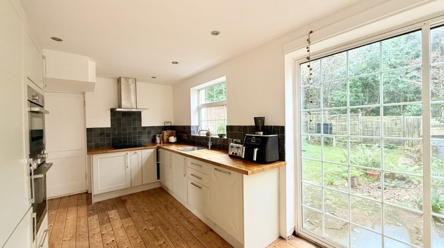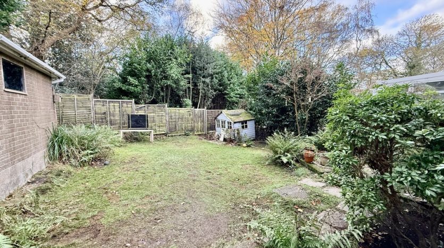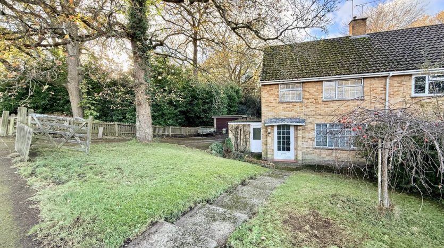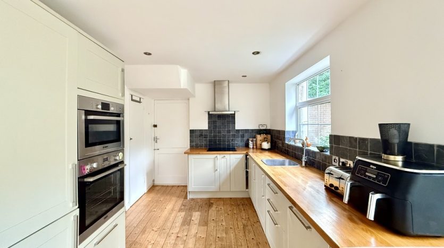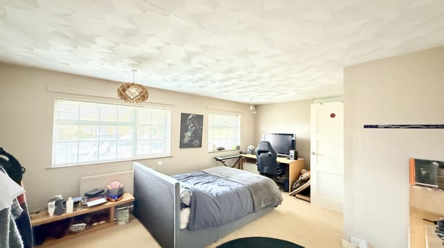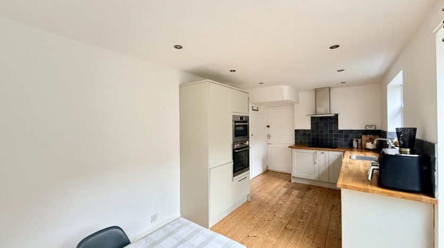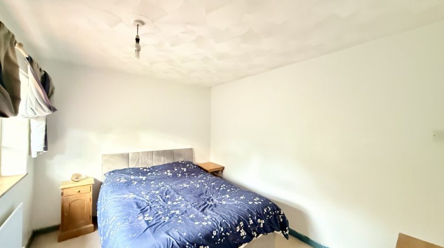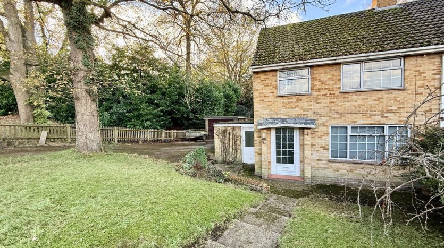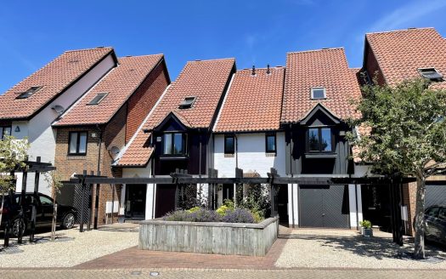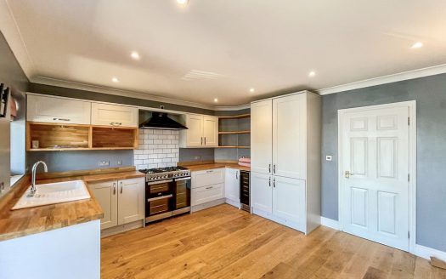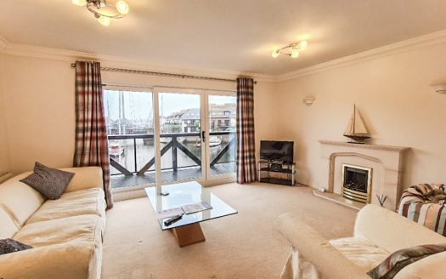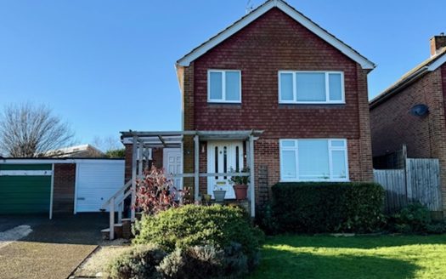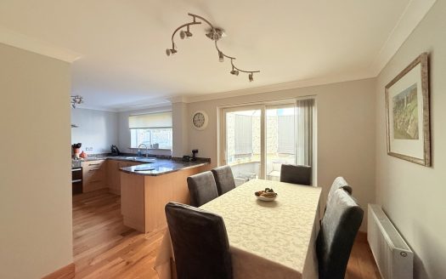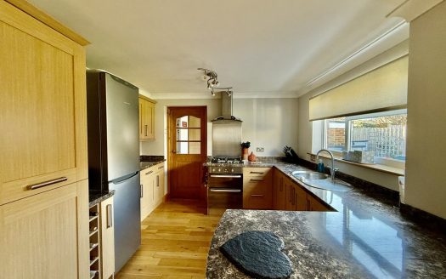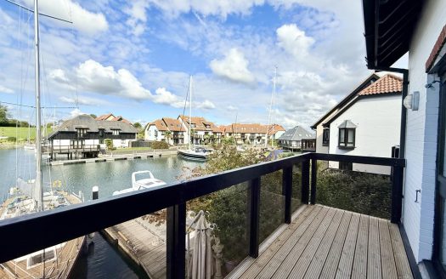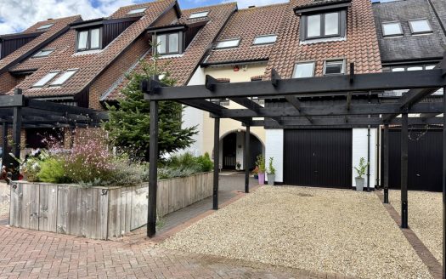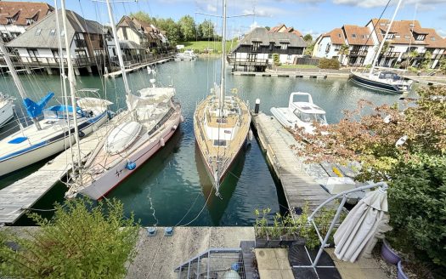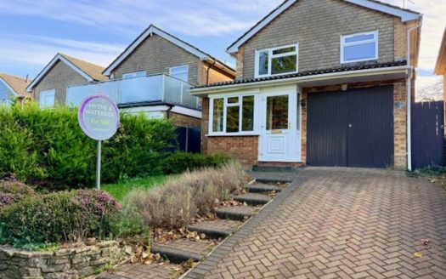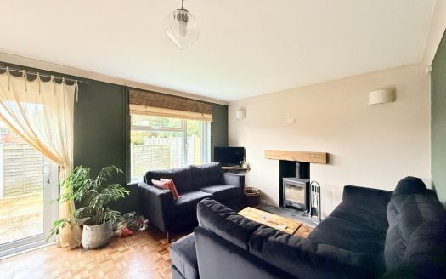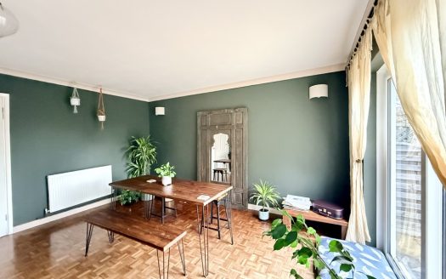Overview
- Updated On:
- 27 January 2026
- 3 Bedrooms
- 1 Bathrooms
Description
Key features
- SEMI DETACHED PROPERTY
- NO FORWARD CHAIN
- 3 BEDROOMS
- LARGE KITCHEN DINER
- FAMILY BATHROOM
- OUT SIDE STORAGE
- LARGE ENCLOSED REAR GARDEN
- PRIVATE DRIVE PLENTY OF PARKING
- GARAGE
- GREAT LOCATION & NO FORWARD CHAIN
Property description
ENTRANCE HALL An inviting entrance hall, with beautiful wooden floorboards and a double glazed door that fills the space with natural light. The entrance hall leads to a spacious lounge, and to the kitchen diner, and there are stairs leading to the bedrooms and family bathroom.
LOUNGE 13′ 8" x 11′ 9" (4.17m x 3.58m) The lounge has attractive wooden floor boards and a large front aspect window ensures the room is flooded with natural light. The gas fire provides a perfect focal point, and there is room for sofas and additional lounge furniture.
KITCHEN/DINER 18′ 8" x 8′ 8" (5.69m x 2.64m) The impressive kitchen diner is beautifully finished with a good range of light sage storage cupboards, oak wood worktops and contemporary grey tiled splashbacks. A further full height unit has a built-in Bosch double oven and an integrated fridge freezer. There is an electric hob with extractor, and a stainless steel sink with mixer tap. There is also a handy understairs storage cupboard. A rear aspect window overlooks the garden and there is a door leading through to a useful sideway with storage a and cloakroom.
The spacious dining area, bathed in natural light thanks to patio doors opening onto the rear garden, offers ample room for a family table and chairs, making it perfect for both everyday living and entertaining. The wooden floor boards continue from the hallway and lounge.
OUTSIDE DOWNSTAIRS CLOAKROOM 5′ 7" x 3′ 7" (1.7m x 1.09m) From the side passage, accessed via the kitchen, or from the garden, there is a useful outside toilet.
OUTSIDE STORAGE CUPBOARD Accessed from the side passage, there is a large storage cupboard.
BEDROOM ONE 18′ 7" x 13′ 2" (5.66m x 4.01m) A huge bedroom, originally designed as two separate rooms. With two front aspect windows ( originally one for each of the two rooms) this space could easily be transformed back into two bedrooms with the addition of a partition wall, making this home wonderfully adaptable to changing needs. The bedroom also has a large built in cupboard and the bedroom is fitted with beige carpet.
BEDROOM 2 12′ 0" x 8′ 9" (3.66m x 2.67m) Bedroom two benefits from a rear aspect window, making a light bright room. This is a good sized room and can easily accommodate a bed as well as additional bedroom furniture, and the room is fitted with beige carpet.
BATHROOM 6′ 4" x 5′ 5" (1.93m x 1.65m) The bathroom is fitted with a cream suite complete with bath, W.C, and pedestal wash hand basin. The walls are part tiled in white, and there is a rear aspect privacy window. and wooden floorboards.
GARAGE There is a detached garage with double doors and there is ample parking for several cars.
OUTSIDE FRONT Ideally positioned on a quiet street, the property has gentle sloping steps that lead to the front door, set back behind a spacious lawn framed by mature trees and shrubs. The large driveway, flanked by more established greenery, provides ample parking and leads to a secure garage.
An additional side door offers practical access to the rear garden via a private sideway.
OUTSIDE REAR A mainly laid-to-lawn private rear garden – the ideal space for children to play or for summer gatherings with friends and family. Enclosed by fences to all borders, and there is a patio area adjacent to the house. There is access to the front of the property via the practical covered sideway.
PROPERTY INFORMATION Occupying a generous plot this semi-detached house has double glazing and gas central heating. The rooms are spacious and there is scope for adaptation to suit a variety of lifestyles. The huge bedroom could be left as such, or converted into 2 separate rooms.
The NFDC Council tax band is C.
AREA INFORMATION The house enjoys a convenient position in a popular residential area of Hythe, close to schools and local amenities
Hythe itself is a desirable market town, renowned for its picturesque setting along the Solent and has an array of independent shops, cosy cafés, and restaurants. The area’s excellent transport links provide easy connections to Southampton and beyond.
The New Forest National Park is just a short distance away-perfect for scenic walks, cycling, and for those who prefer the coast, the unspoilt beaches of Lepe and Calshot are within easy reach, offering opportunities for seaside relaxation and various watersports.
Arts & Entertainment
The Art House
(3.58 miles)
Gallery 68
(0.84 miles)
Education
Langdown Pre-School
(0.45 miles)
Dancewise Studios
(0.86 miles)
Food
The Thai Corner Restaurant
(0.9 miles)
The Dancing Man
(2.81 miles)
Restaurants
The Dancing Man
(2.81 miles)
Gatehouse Grill Steakhouse
(2.67 miles)
Shopping
West Quay
(3.25 miles)
Marks and Spencer
(3.22 miles)
- Principal and Interest
- Property Tax
- HOA fee

