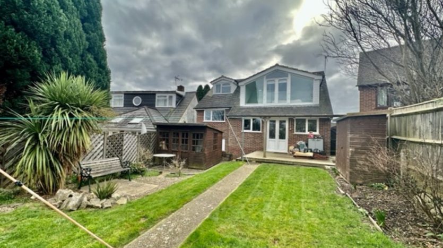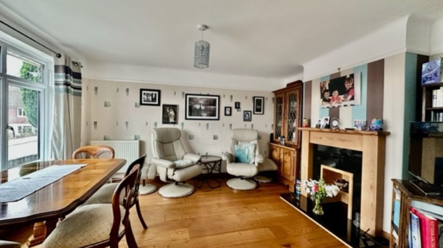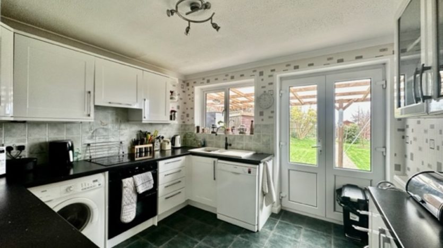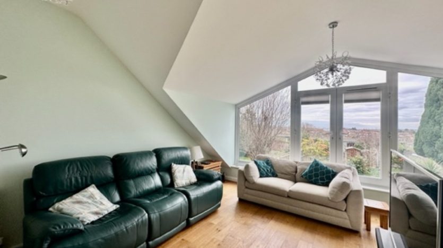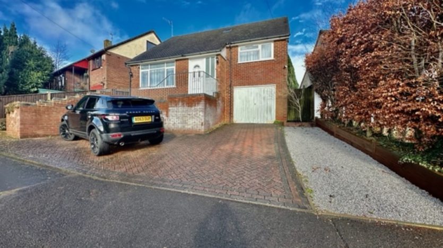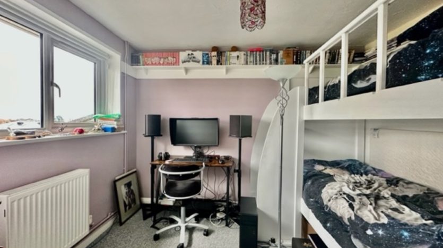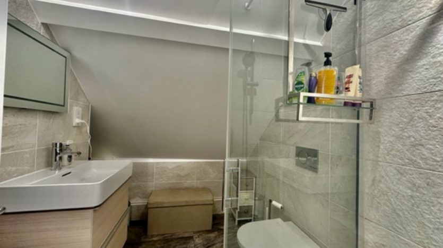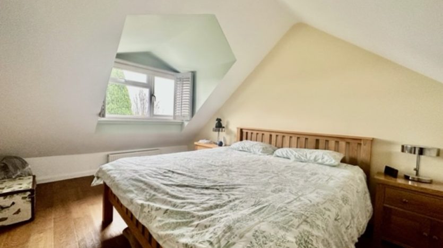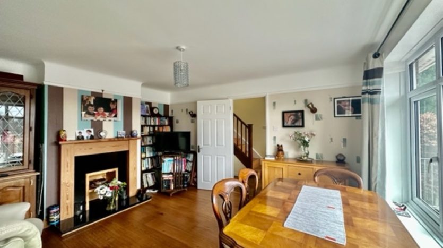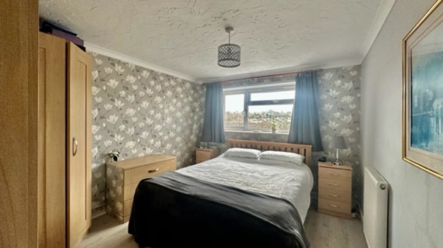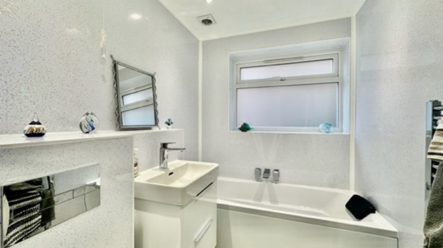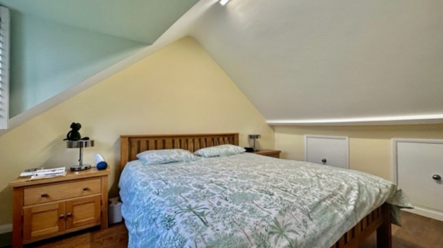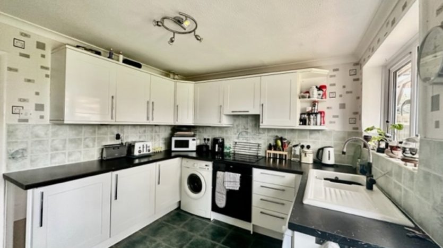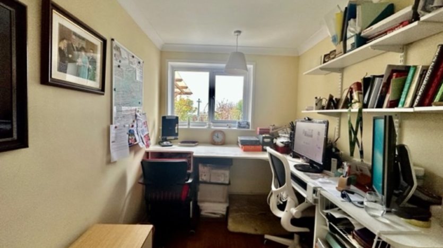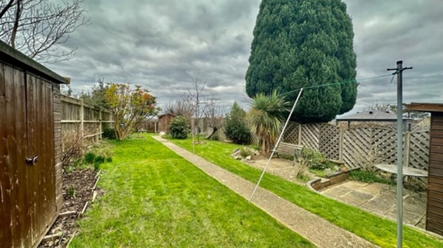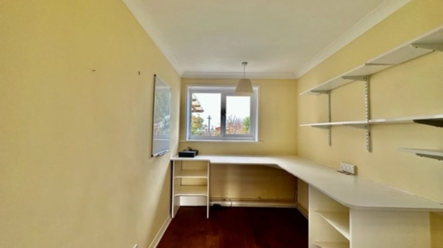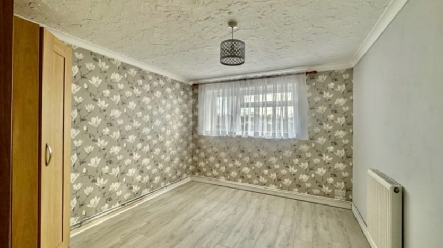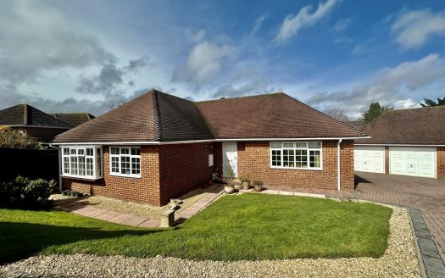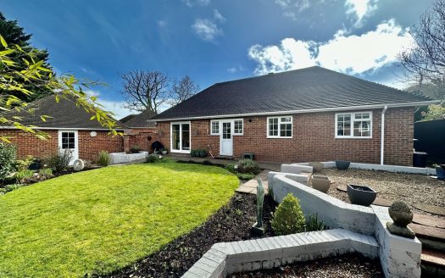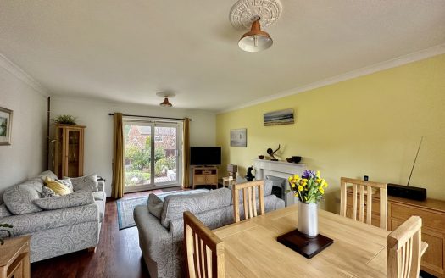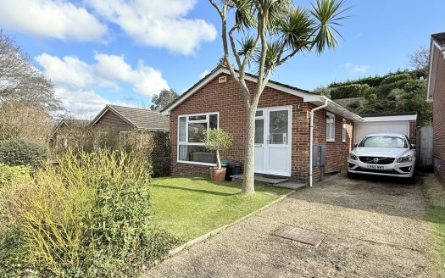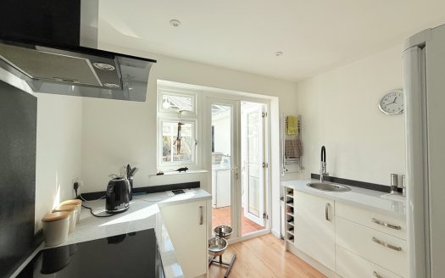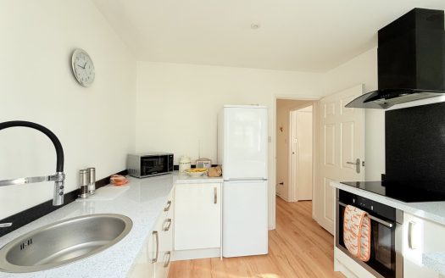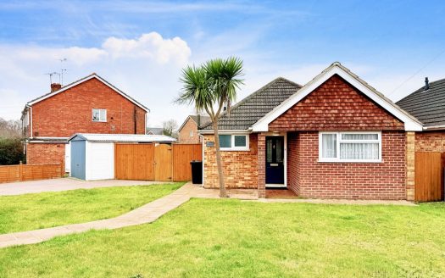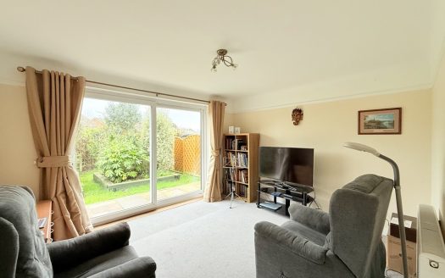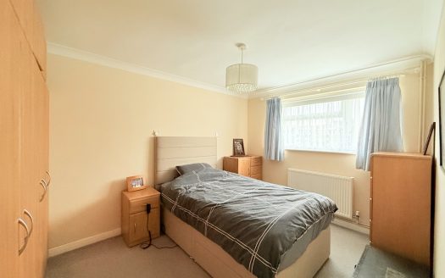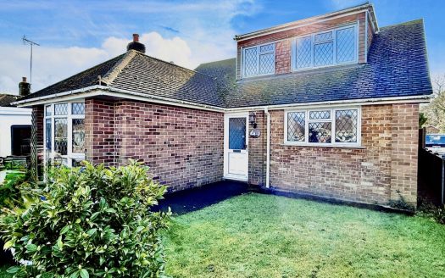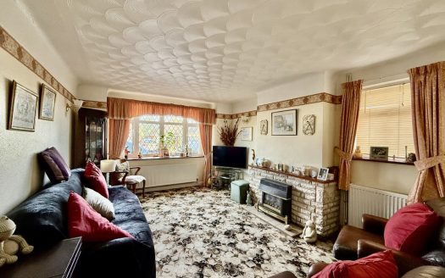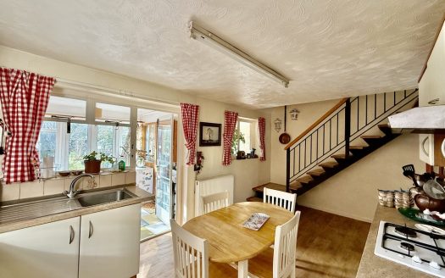Overview
- Updated On:
- 10 June 2025
- 4 Bedrooms
- 2 Bathrooms
Description
Key features
- DETACHED BUNGALOW
- 4 BEDROOMS
- ADDITIONAL UPSTAIRS LIVING ROOM
- AMAZING VIEWS
- MODERN FITTED KITCHEN
- 2 BATHROOMS
- LARGE GARAGE
- OFF ROAD PARKING FOR THREE CARS
- LARGE ENCLOSED REAR GARDEN WITH SUMMERHOUSE
- CHAIN FREE
Property description
ENTRANCE HALL As you enter the property you are immediately greeted by a sense of light and space. There is a white UPVC part glazed front door with an additional side window. There is room for hall furniture, and space for hanging coats etc. There is wood flooring which flows through to the lounge and to other rooms, and there are 2 stairways leading to upstairs rooms.
LIVING ROOM 13′ 11" x 11′ 11" (4.24m x 3.63m) The living room has a large front aspect window overlooking the front of the property, which allows lots of light into the room. The wooden flooring continues through from the hallway and there is an attractive feature fireplace with attractive wood surround and black marble hearth. The first of 2 living rooms, there is ample room for lounge and/or dining furniture.
KITCHEN 10′ 10" x 10′ 05" (3.3m x 3.18m) This lovely bright and spacious kitchen has a good range of base cupboards and drawers, and wall units in a modern white gloss finish, and the black marble effect worktops co-ordinate well, and provide plenty of working space. There is a built in electric oven and induction hob, with extractor hood over, and space and plumbing for both a dishwasher and a washing machine. There is a white ceramic sink with drainer and chrome mixer tap. There are tiled splashbacks and the floor is fully tiled. There are part glazed double doors leading to the rear garden, and with the window over the sink the kitchen is light and airy.
BATHROOM 6′ 9" x 5′ 6" (2.06m x 1.68m) The downstairs family bathroom has a modern white suite comprising a low level W.C with built in cistern, a vanity wash basin with drawer storage, and a stylish whirlpool spa bath. There is a privacy window to the side of the property and the ceiling spotlights, and pale grey floor and wall tiling complete the modern feel to the room.
BEDROOM ONE 12′ 11" x 10′ 04" (3.94m x 3.15m) Bedroom 1 is accessed from the downstairs hallway, via a set of just 3 steps, giving a sense of separation and privacy. There is a front aspect window overlooking the front garden. There is a range of fitted wardrobes and there is plenty of room for a bed and additional bedroom furniture.
BEDROOM 3 10′ 08" x 10′ 04" (3.25m x 3.15m) This is another double bedroom is currently fitted with bunk beds and wardrobe and is accessed from the split level stairway with just 3 steps. The rear aspect window overlooks the rear garden and allows plenty of light into the room.
BEDROOM 4 9′ 11" x 6′ 11" (3.02m x 2.11m) Bedroom 4 is currently being used as a study and has a rear aspect window overlooking the garden. This room is accessed from the hallway and has matching wooden flooring.
BEDROOM 2 15′ 06" x 10′ 04" (4.72m x 3.15m) This lovely double bedroom is on the first floor and accessed via a 3 step staircase making this a lovely private room. It has a window overlooking the rear of the property with attractive slatted shutters. There are great views from beyond the garden across to Southampton Water. There is an under eaves storage cupboard providing useful additional storage, and the room itself is a generous size.
FAMILY ROOM/ BEDROOM 5 18′ 01" x 17′ 00" (5.51m x 5.18m) This wonderful room on the first floor is currently used as a living room, making the most of the spectacular views across Southampton Water. With the bespoke, full width window wall looking out across the rear garden and beyond, this is a fabulous light and airy room. There is a Juliet balcony to fully enjoy the views. The room has wooden flooring, matching the rest of the house, and there is lots of room for sofas and lounge furniture. There is also a useful full height storage cupboard.
SHOWER ROOM 8′ 05" x 5′ 03" (2.57m x 1.6m) The shower room is on the first floor and has an ultra modern white suite with low level W.C and counter top vanity wash basin with chrome mixer tap and light oak storage drawers under. There is an enclosed fully tiled shower cubicle with a modern waterfall shower. The floor has attractive marble tiling and the walls are part tiled with paler contrasting marble tiles. Alongside the vanity unit there are fitted shelves providing useful storage,or places to display decorative items. The shower room has a large heated chrome towel rail.
ADDITIONAL INFORMATION This wonderful family home is very well presented and is in excellent decorative order throughout. It has UPVC double glazing,and full gas central heating. The unusual split level layout certainly makes the most of the stunning views across Southampton Water, and it’s versatility enables the rooms to be used for different purposes. The modern fitted kitchen and the 2 bathrooms are all stylish and of high standard,and the the quality wooden flooring and wooden staircases add to the appeal of this lovely home.
FRONT OF PROPERTY The house is set on a popular street on the Hollybank estate.To the front of the property there is parking for several cars on the brick paved private driveway. There is an integral garage and there are steps leading to the front door. The driveway is screened by a beech tree hedge to one side, and fencing to the other.
GARAGE This integral garage is much larger than average and is partly used as a workshop. It has light and power.
REAR GARDEN The larger than average garden has a raised decking area outside the kitchen door, and this has a covered pergola making a lovely seating area, or somewhere for the children to play. There is a patio area to the side, a small summerhouse and a useful storage shed. The main part of this extra long garden is laid to lawn and there is a path leading to the rear of the garden where you will find another shed. The garden is fenced on all sides providing privacy, and there are some mature shrubs and ornamental trees. The garden can also be accessed vi a locked side gate at the side of the property.
AREA Hillview Road Fairview Drive is positioned on Hollybank, a popular & established residential area, within catchment for the favoured local schools, on the outskirts of Hythe Village. This means all the amenities offered by the village centre are within easy reach and these include a range of shops, bars and restaurants, a passenger ferry service from Hythe pier to Southampton, along with bus services to many other areas. Proximity to both The New Forest National Park and The Solent enables many outside interests to be enjoyed and there is a recreation centre at Applemore and Gang Warily, a golf course at Dibden, an activity centre at Calshot Beach and a Country Park at Lepe.
Arts & Entertainment
The Art House
(3.13 miles)
Harbour Lights Picture House
(2.24 miles)
Education
Little Shipmates Nursery
(0.33 miles)
Jacky Attridge
(0.66 miles)
Food
Mike's Fish & Chips
(2.56 miles)
The Thai Corner Restaurant
(0.53 miles)
Restaurants
The Thai Corner Restaurant
(0.53 miles)
The Lovely Little Cafe
(0.78 miles)
Shopping
West Quay
(2.8 miles)
West Quay Retail Park
(2.86 miles)
- Principal and Interest
- Property Tax
- HOA fee

