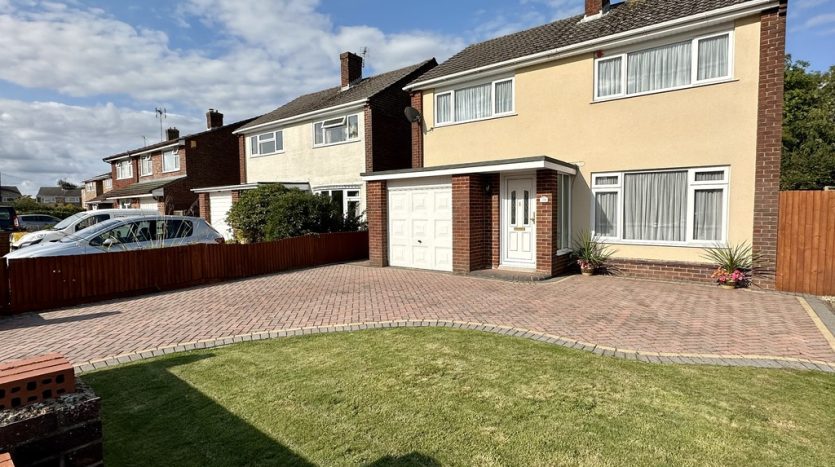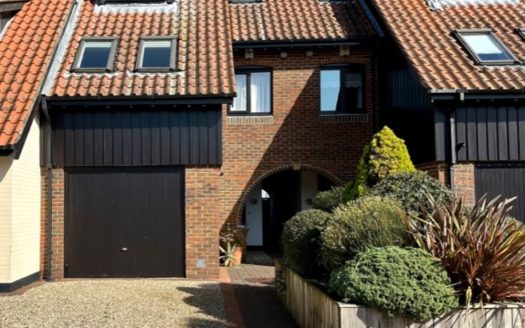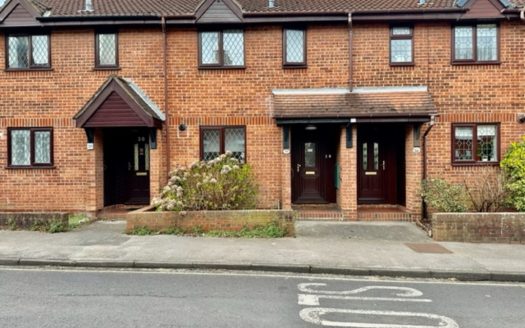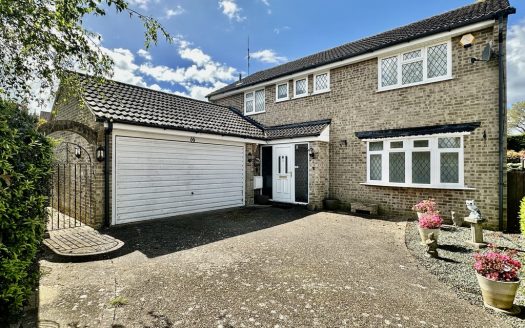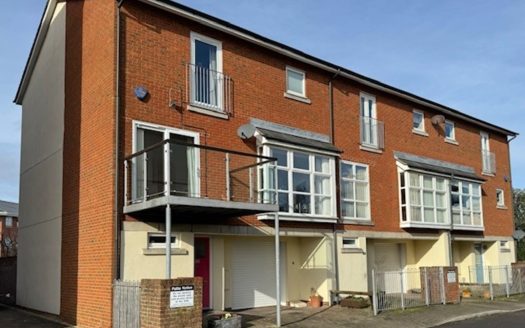Overview
- Updated On:
- May 1, 2024
- 3 Bedrooms
- 2 Bathrooms
- Tenure: Freehold
Key features
- 3 Bed Detached House
- Quiet Location
- Spacious Lounge
- Additional Living Room/ Bedroom 4
- Kitchen
- Dining Room
- 3 Bedrooms
- Downstairs cloakroom& Utility Room
- Large Gardens
- Private Driveway and Garage
Property description
INNER PORCH As you enter the property via the double glazed front door, the inner porch has a useful storage cupboard for hats and coats. There is an inner glazed door leading to the hallway.
HALLWAY The inner hallway is light and airy with doors leading to the lounge and to the kitchen and dining room. The stairs leading to the first floor are currently fitted with a stairlift. This purpose fitted lift makes for easy access to the upstairs bedrooms and bathroom for anyone with mobility issues. This could be removed if not required.
LOUNGE 20′ 11" x 10′ 11" (6.38m x 3.33m) The 1st of 2 reception rooms, this spacious lounge has a large window to the front of the property. There is an attractive stone fireplace, and the room is tastefully decorated. There is ample space to use the room as a large lounge, or as a lounge/diner. Accessed from the front hallway, there is also a door from the lounge leading to the kitchen and dining room.
KITCHEN 10′ 09" x 8′ 07" (3.28m x 2.62m) The kitchen has a range of attractive wood base and wall units with complimenting worktops and tiled splashbacks. There is a built in hob, oven and extractor and a built in dishwasher. There is a stainless steel sink with drainer and mixer tap and ample room for a large fridge freezer. The tiled floor leads through to the dining area, separated from the kitchen by the peninsular base unit. There is a door from the kitchen leading to the utility area and downstairs cloakroom.
DINING AREA 10′ 07" x 10′ 0" (3.23m x 3.05m) This light and airy room has patio doors overlooking the rear garden. With a range of built in cupboards matching the kitchen, including full height cupboards and a dresser effect with matching worktop, this is a well thought out room, giving an open plan feel, but keeping some separation from the kitchen. The floor is tiled to match the kitchen, and there is a door to the side of the property.
SITTING ROOM/4TH BEDROOM 14′ 01" x 11′ 08" (4.29m x 3.56m) This lovely room is light and airy, benefitting from large patio doors overlooking the rear garden. There is a feature fireplace and ample room for furniture. The room is accessed from the dining area and so makes for a useful additional family room and would also be ideal for entertaining with access straight out to the garden.
CLOAKROOM 5′ 03" x 2′ 08" (1.6m x 0.81m) The downstairs cloakroom is approached off a lobby area from the kitchen. There is a modern white vanity wash basin and low level W.C. There is a window to the side.
DOWNSTAIRS LOBBY AREA The lobby is off the kitchen and has space and plumbing for a washing machine, and space for a tumble dryer over. The cloakroom is accessed from the lobby.
MASTER BEDROOM 12′ 05" x 10′ 07" (3.78m x 3.23m) A spacious room with a large window to the front of the property letting in lots of light. There is a built in wardrobe with additional storage cupboard over, and there is plenty of room for additional wardrobes and furniture. Decorated in neutral tones this is a delightful room.
BEDROOM 2 12′ 04" x 9′ 05" (3.76m x 2.87m) Another good sized double bedroom with a large window to the front of the property. There is a useful built in wardrobe with additional storage cupboard over. Painted in neutral tones, and with a wood effect floor this is a welcoming room.
BEDROOM 3 11′ 03" x 8′ 0" (3.43m x 2.44m) This generous 3rd bedroom has a large window overlooking the rear garden. It has a built in wardrobe with an additional storage cupboard over. This is a surprisingly spacious room.
FAMILY BATHROOM 10′ 11" x 4′ 11" (3.33m x 1.5m) The family bathroom has a modern white suite with bath, wash basin and low level W.C. There is also a separate walk in shower cubicle. The walls are tiled with splashbacks and there is a range of wall vanity cupboards providing useful storage. There is a heated towel rail and the floor is tiled. The window to the rear of the property makes this a lovely light room.
GARAGE The integral garage has an up and over door and has light and power.
REAR GARDEN This delightful garden is laid mainly to lawn, bordered with mature shrubs and trees. There is an attractive brick paved path leading from the house to the back of the garden where there is a garden shed. Outside the patio doors there is a lovely seating area. The fields to the rear of the property give the garden wonderful far reaching views.
FRONT OF PROPERTY The front of the property is bordered with attractive low level brick walls. The brick paved driveway allows for parking for several cars. There is also a well maintained lawn.
PROPERTY INFORMATION This delightful house is very well maintained, and tastefully decorated throughout. The rooms are all of generous proportions, and there is gas central heating throughout. This would make a lovely home for a family, or, with the benefit of the stairlift, it would make a lovely home for someone with mobility issues.
Testwood is a popular residential area of Totton, with easy access to Totton itself, Southampton and the New Forest. An early viewing is highly recommended.
Arts & Entertainment
The Art House
(4.15 miles)
Harbour Lights Picture House
(4.96 miles)
Education
St James Nursery and Pre-School
(2.85 miles)
Totton College
(0.63 miles)
Food
Testwood Chef
(0.2 miles)
Roll On Lunch Time
(0.99 miles)
Restaurants
Testwood Chef
(0.2 miles)
Finnegans
(0.64 miles)
Shopping
Asda
(0.63 miles)
Co Op
(0.19 miles)
- Principal and Interest
- Property Tax
- HOA fee





























