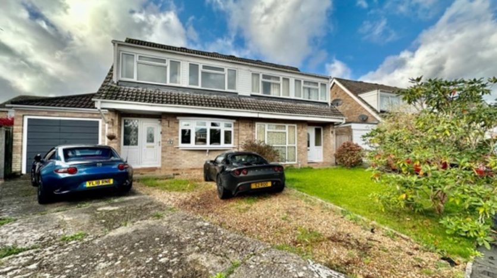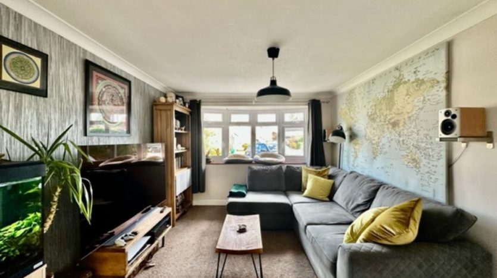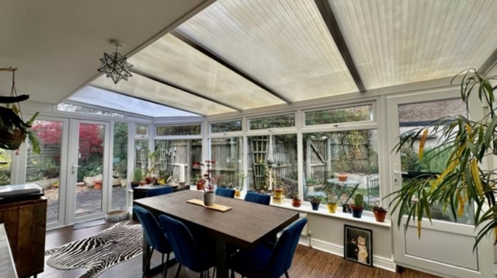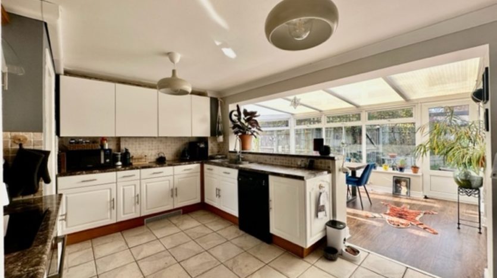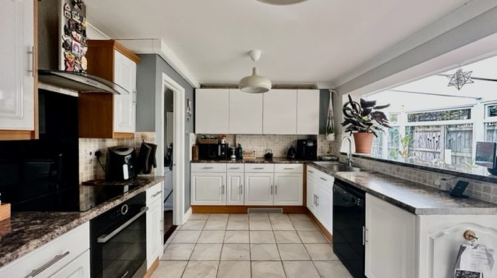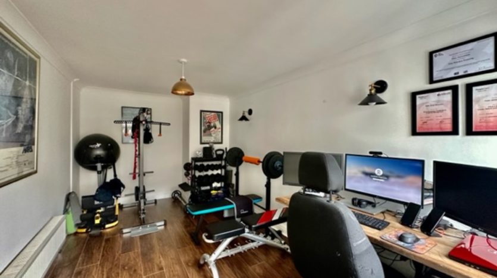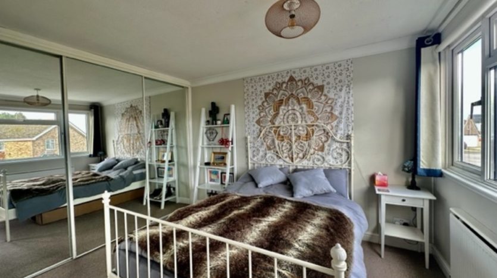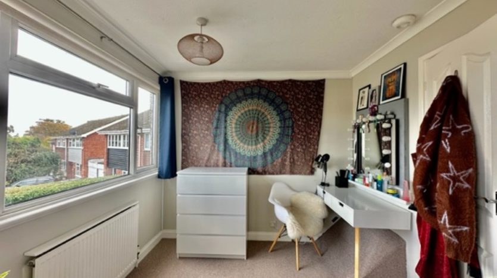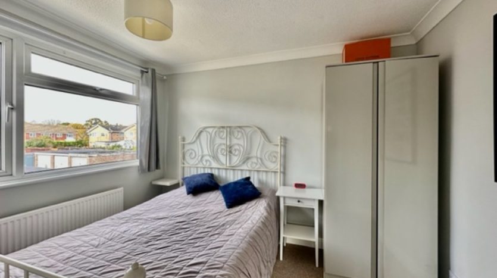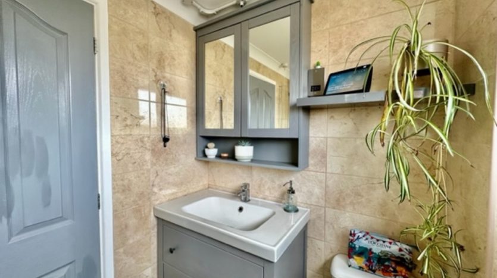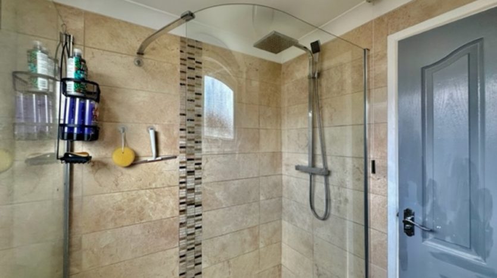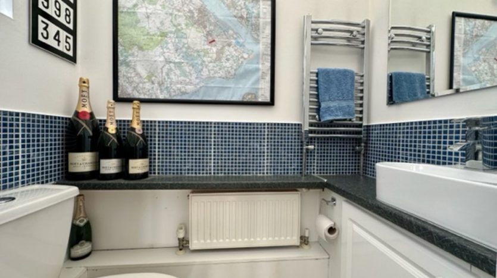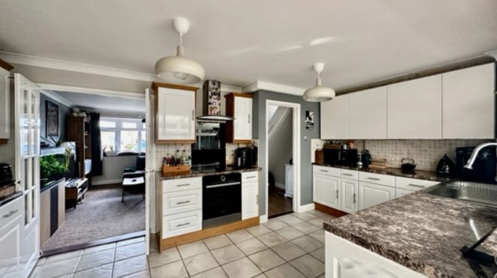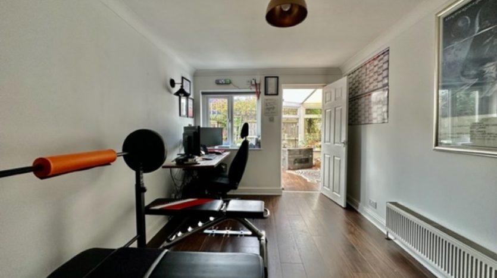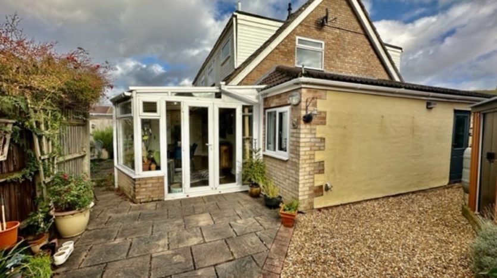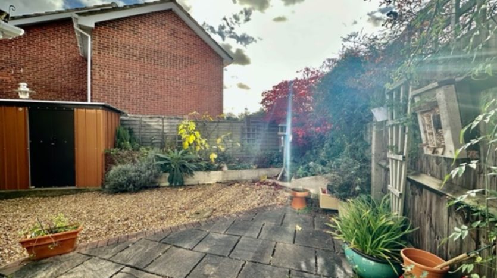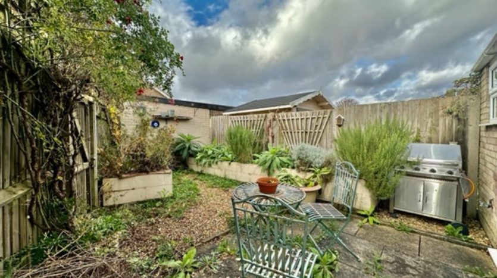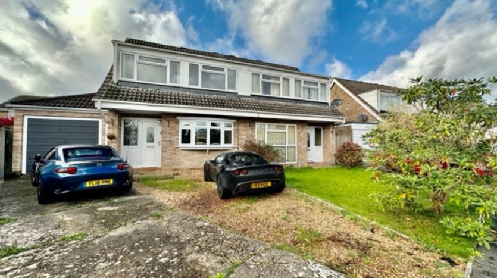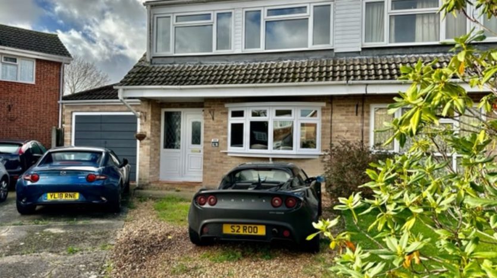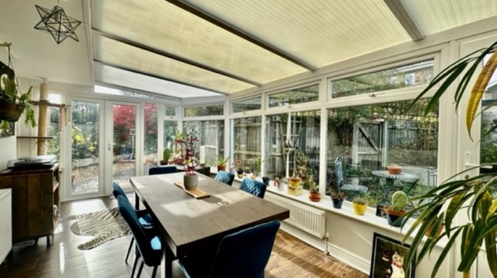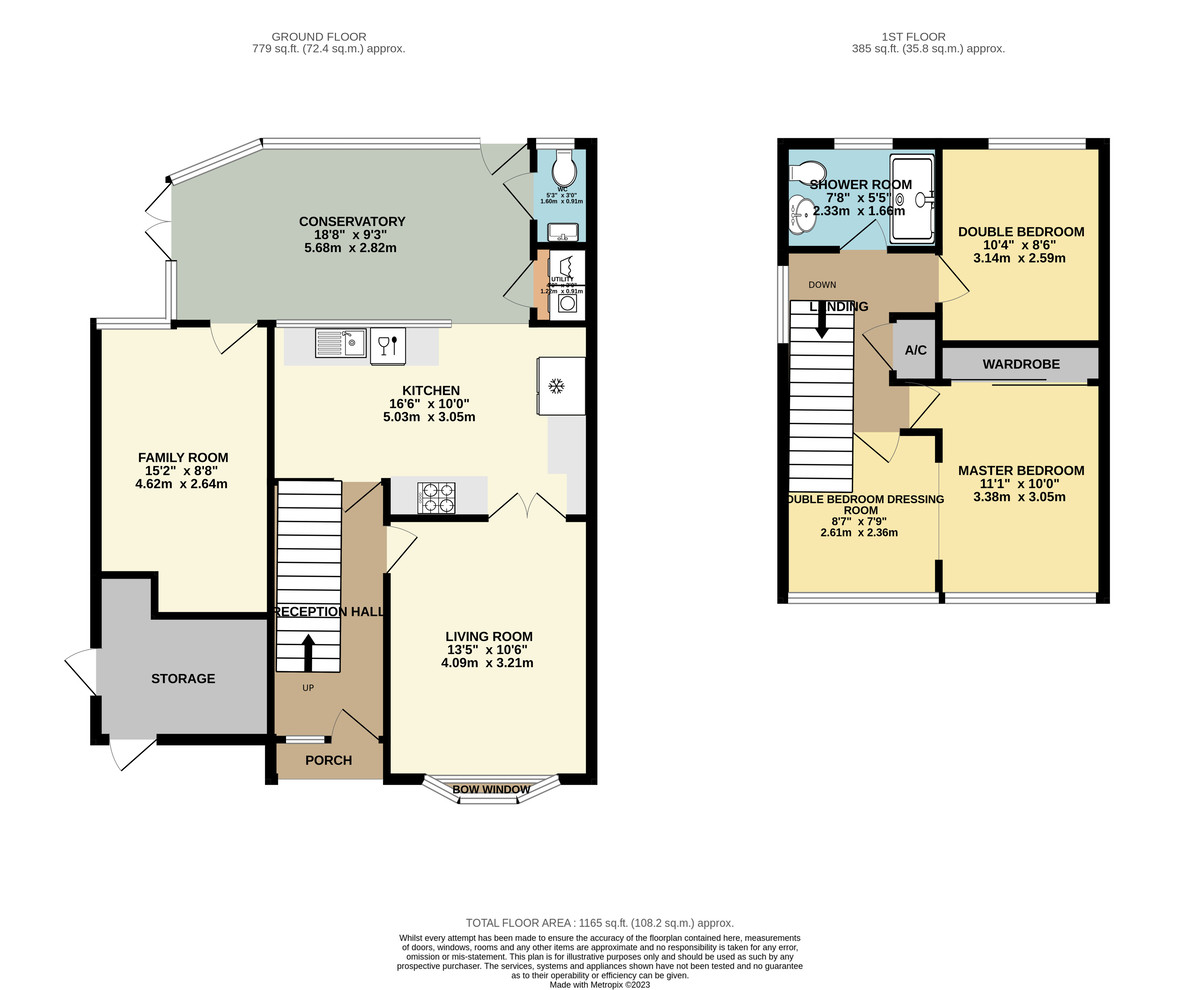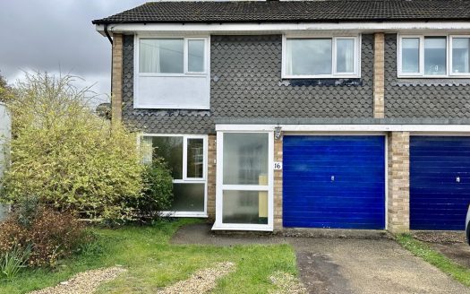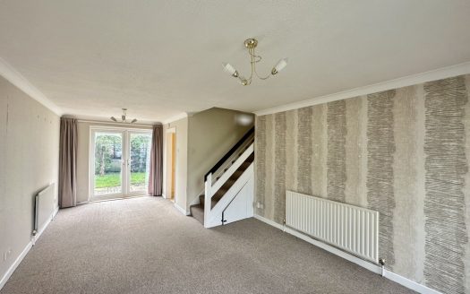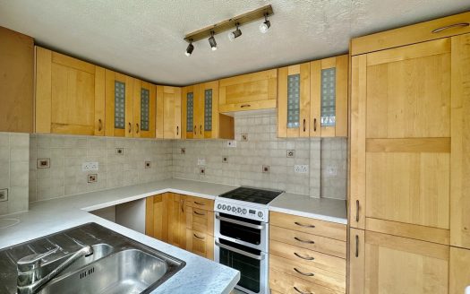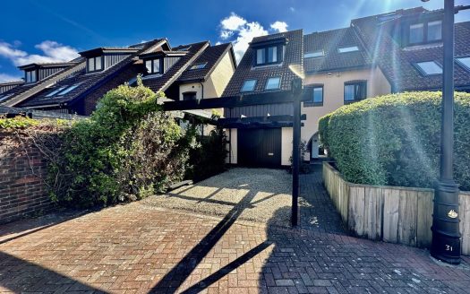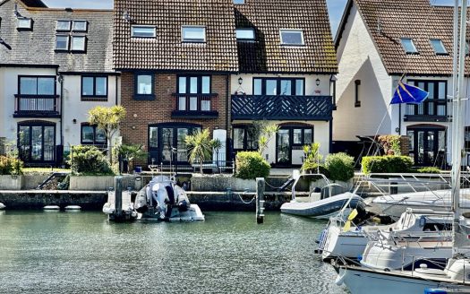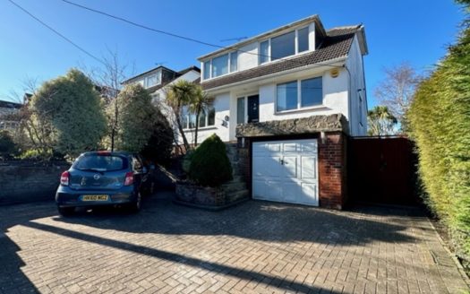Overview
- Updated On:
- May 10, 2024
- 3 Bedrooms
- 1 Bathrooms
- Tenure: Freehold
Key features
- Semi Detached House
- Three / Four Double Bedrooms
- Modern Shower Room
- 18′ Double Glazed Conservatory
- Large Kitchen Open planned Living
- Additional Family Room
- Downstairs Cloakroom
- Cul-de-sac Location
- Off road parking
- Rear and front gardens
Property description
DRIVEWAY PARKING There is ample parking on the driveway for two to three vehicles.
STORAGE 9′ 00" x 8′ 6" (2.74m x 2.59m) There is no actual full size garage but this is a useful storage unit with power, lighting and doors to the front and side garden.
RECEPTION HALLWAY 13′ 0" x 6′ 0" (3.96m x 1.83m) Double glazed front door with matching side panel window. Stairs to first floor landing with under stairs recess. Radiator. Coat hanging space. Wood design flooring. Doors to the living room and the kitchen.
KITCHEN 16′ 6" x 10′ 0" (5.03m x 3.05m) Enjoying an open plan design through to the conservatory the attractive modern kitchen comprises a stainless steel sink with chrome mixer tap and cupboard under. Further range of wall and base level cupboard and drawer units with glass fronted and illuminated display cabinet, under unit lighting, ample work tops and tiled surrounds. Integral appliances include a ceramic hob with cooker hood over and under counter oven. Space for American style fridge freezer. Tiled flooring. Double opening glass panel doors to the living room.
LIVING ROOM 13′ 5" x 10′ 6" (4.09m x 3.2m) Front aspect double glazed bow window. Radiator.
FAMILY ROOM 15′ 2" x 9′ 3" (4.62m x 2.82m) Double glazed window. Door to the conservatory. Ceiling and wall lights. Radiator.
CONSERVATORY 18′ 8" x 9′ 3" (5.69m x 2.82m) Dwarf brick walling with double glazed windows, single and French doors to the garden. Two radiators. Door to the family room and open plan to the kitchen. Doors to the cloakroom and utility cupboard.
CLOAKROOM WC Rear aspect double glazed window. Two piece white suite comprising a push button flush wc and vanity unit wash hand basin. Radiator.
UTILITY CUPBOARD Plumbing and spaces for washing machine and tumble dryer
GARDEN AREAS The house benefits from two garden areas – one at the rear and one at the side of the conservatory. Enclosed for privacy by wood panel fencing. Paved and shingled for low maintenance with raised flower beds. Outside tap and lighting.
FIRST FLOOR LANDING Side aspect double glazed window. Large hinged access door to the loft space with fitted loft ladder. Airing cupboard housing the 2014 Potterton combi boiler.
MASTER BEDROOM 11′ 0" x 10′ 0" (3.35m x 3.05m) Front aspect double glazed window. Light and airy room. Built in wardrobe with three sliding doors, hanging rail and shelving. Radiator. There is an opening through the third bedroom as it is currently used as a dressing room but the opening could be closed off again.
DOUBLE BEDROOM 10′ 4" x 8′ 7" (3.15m x 2.62m) Rear aspect double glazed window. Radiator.
DOUBLE BEDROOM 8′ 7" x 7′ 9" (2.62m x 2.36m) Front aspect double glazed window. Radiator. There is an opening through the master bedroom as this room is currently used as a dressing room but the opening could be closed off again
SHOWER ROOM 7′ 8" x 5′ 5" (2.34m x 1.65m) Rear aspect double glazed window. Refitted three piece white suite comprising a walk in double shower enclosure with chrome shower fittings and rainfall shower head, push button flush wc and a vanity unit wash hand basin with chrome mixer tap. Illuminated mirror and radiator. Tiled walls and flooring.
ADDITIONAL INFORMATION The New Forest Council Tax Band is C.
EPC Rating D
Arts & Entertainment
Ralph Kent / Architect
(8.05 miles)
Stone Arts Ltd Granite Worktops
(7.52 miles)
Education
Ymca
(12.94 miles)
St James Nursery and Pre-School
(7.24 miles)
Food
Harry's Fish & Kebab Shop
(1.05 miles)
Holbury Chinese
(0.59 miles)
Restaurants
Harry's Fish & Kebab Shop
(1.05 miles)
Holbury Fish Bar
(0.58 miles)
Shopping
Belle Clothes
(5.84 miles)
The Co operative
(0.61 miles)
- Principal and Interest
- Property Tax
- HOA fee

