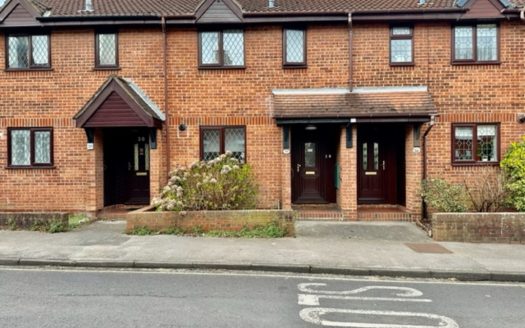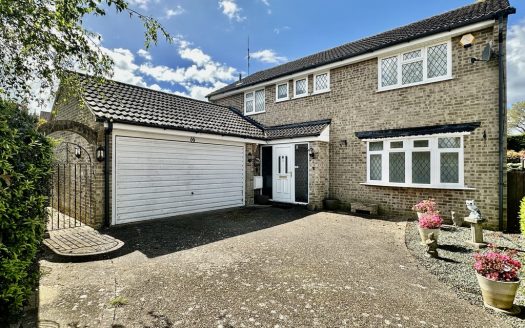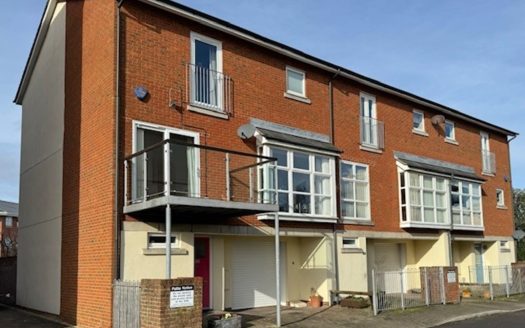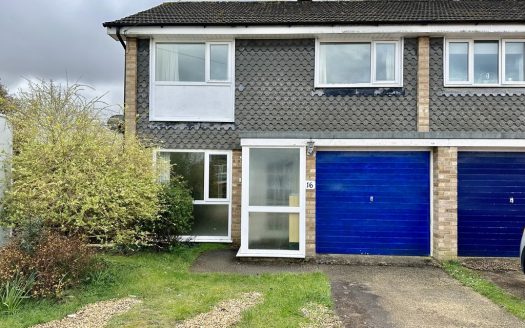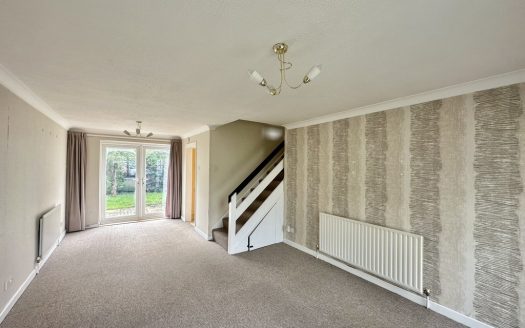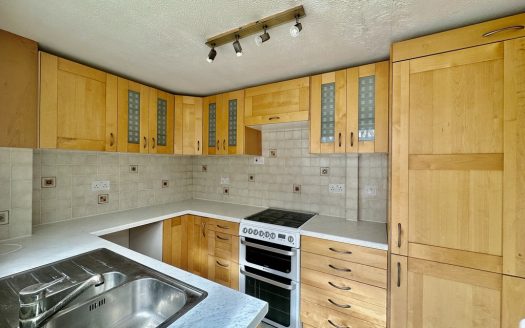Overview
- Updated On:
- May 3, 2024
- 3 Bedrooms
- 2 Bathrooms
- Tenure: Freehold
Key features
- Three Bedroom House
- Ideal for first time buyer / investor
- Lounge
- Kitchen
- Separate dining room
- Enclosed Rear Garden / Parking
- Gas Central Heating
- NO FORWARD CHAIN
- In need of modernisation
- CALL NOW FOR VIEWING 02380845434
Property description
LOUNGE 12′ 8" x 11′ 4" (3.86m x 3.45m) Accessed from the entrance hall the lounge has a large window to the front of the property allowing plenty of light into the room. There is space for sofas and additional furniture.
DINING ROOM 13′ 06" x 8′ 09" (4.11m x 2.67m) This spacious dining room is accessed from the kitchen and is a handy additional social space. There are patio doors leading to the rear garden.
KITCHEN 12′ 06" x 8′ 08" (3.81m x 2.64m) The kitchen has a good range of base and wall units in a light wood finish, with complimenting light granite effect worktops, and white tiled splashbacks. There is a stainless steel sink with mixer tap and drainer, with a window looking out to the rear garden. There is a freestanding electric oven, and space and plumbing for a dishwasher. There is also a useful built in storage cupboard.
OUTSIDE UTILITY ROOM 0m x 0m) At the rear of the property, adjacent to the dining room there is a useful utility/ storage room with light and power. An ideal space for a tumble dryer or and additional fridge, freezer or for storage.
ENTRANCE PORCH & HALLWAY The entrance porch at the front of the property has a part glazed door and double aspect windows. An ideal space for storing shoes and coats. As you enter the main hallway, there are doors leading to the lounge, kitchen and downstairs cloakroom, and there is a useful storage cupboard.
CLOAKROOM 5′ 08" x 2′ 11" (1.73m x 0.89m) The downstairs cloakroom is at the front of the property. There is a window allowing natural light into the room. There is a low level W.C and corner wash hand basin.
BEDROOM 1 13′ 06" x 9′ 10" (4.11m x 3m) This spacious bedroom has a large window overlooking the front of the property. There is a full range of built in wardrobes and ample room for a bed and additional furniture.
BEDROOM 2 12′ 09" x 11′ 09" (3.89m x 3.58m) Another double bedroom, with a large window overlooking the rear of the property. Currently used as a twin guest bedroom, this is a a spacious, light and airy room.
BEDROOM 3 8′ 08" x 7′ 08" (2.64m x 2.34m) This room is currently set up as a study and there is a window to the front of the property.
BATHROOM 6′ 09" x 5′ 07" (2.06m x 1.7m) The family bathroom has a large window allowing plenty of natural light into the room. There is a bath with shower over, and a white low level W.C and a vanity wash basin. The walls are fully tiled making for easy cleaning.
PROPERTY INFORMATION This property has lots of potential. With separate lounge and dining room, and kitchen and a downstairs cloakroom the house has a lot to offer. Upstairs there are 2 double bedrooms, a further single bedroom and a family bathroom. There is also a useful storage cupboard housing the boiler & water tank. Outside, the property has box hedging to the front, and the garden is laid mainly to lawn with a path leading to the front door. The rear garden has mature trees and shrubs and there are flower beds with a path and a seating area. There is on road parking at the rear and there are double gates at the rear of the garden, giving the option of private parking.
ADDITIONAL INFORMATION This end of terrace property is set in the popular village of Fawley. There are schools and shops nearby. Fawley is close to The New Forest National Park, local beaches at Lepe and Calshot, and the popular recreation centre of Gang Warily.
Arts & Entertainment
Stone Arts Ltd Granite Worktops
(7.19 miles)
Ralph Kent / Architect
(9.51 miles)
Education
Ymca
(11.24 miles)
Sharpe Tutoring
(11.88 miles)
Food
Lavender Country Foods
(0.12 miles)
Harry's Fish & Kebab Shop
(1.05 miles)
Restaurants
Harry's Fish & Kebab Shop
(1.05 miles)
Evergreen Chinese Takeaway
(0.08 miles)
Shopping
The Co operative
(1.47 miles)
Dunelm
(4.95 miles)
- Principal and Interest
- Property Tax
- HOA fee


























