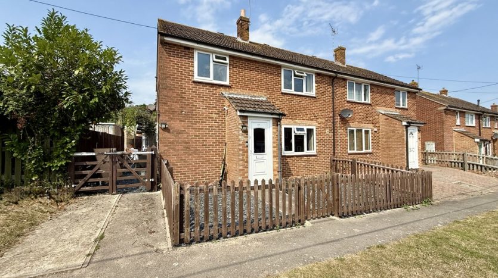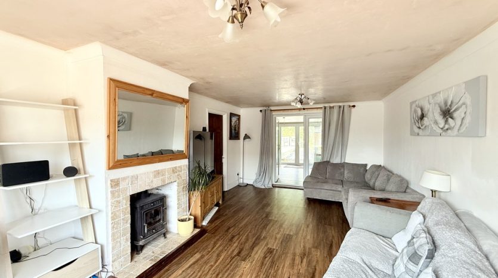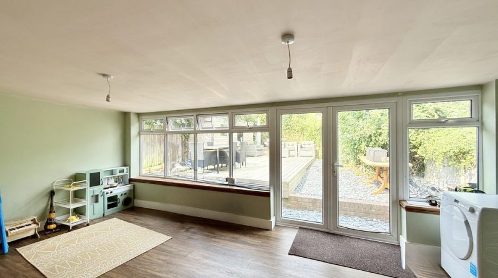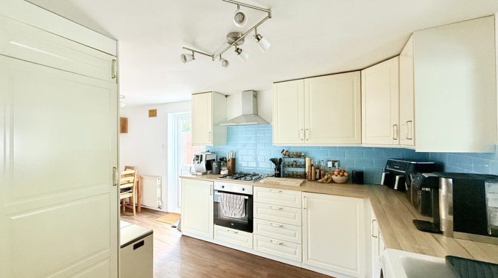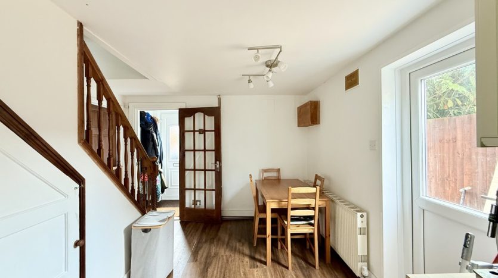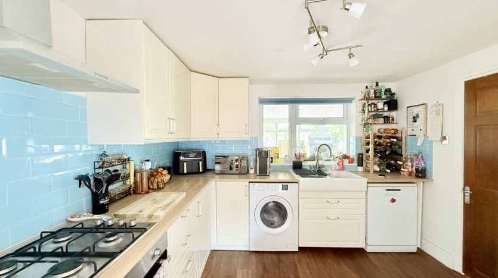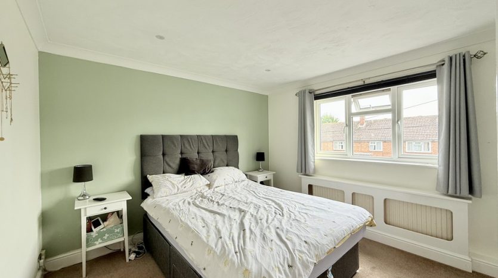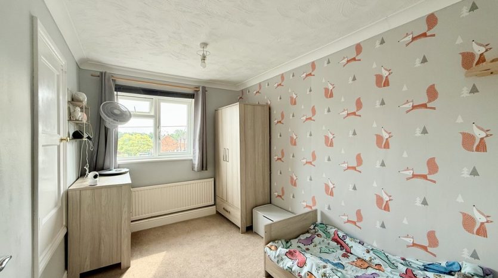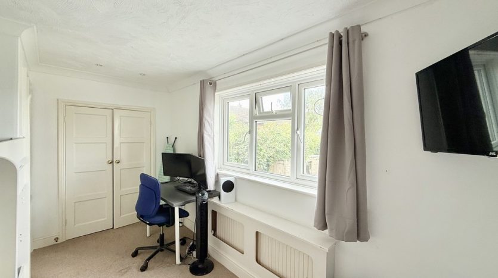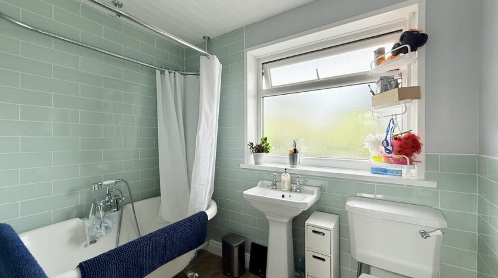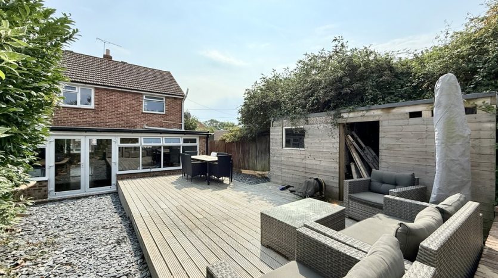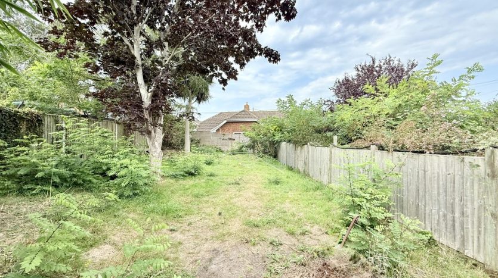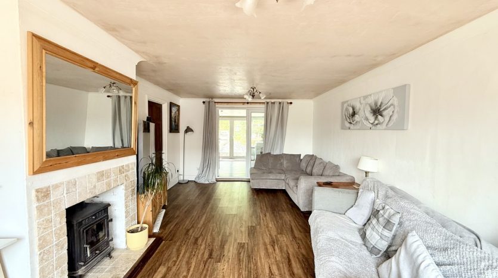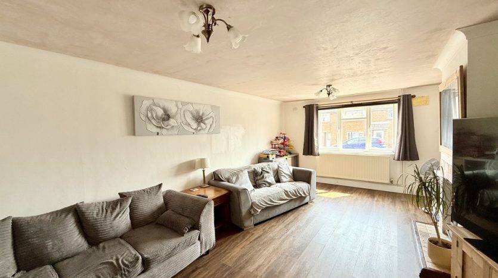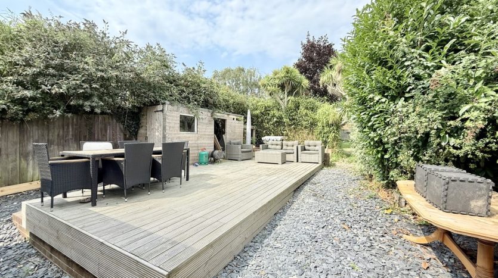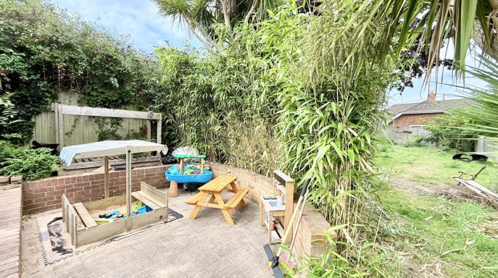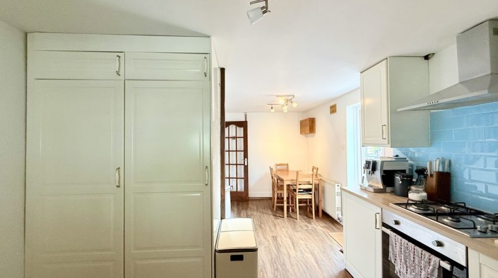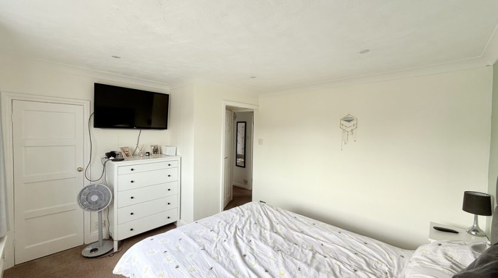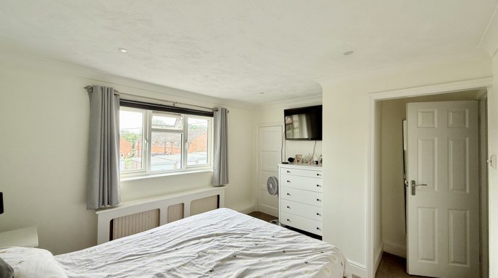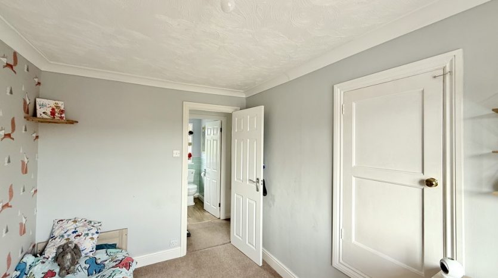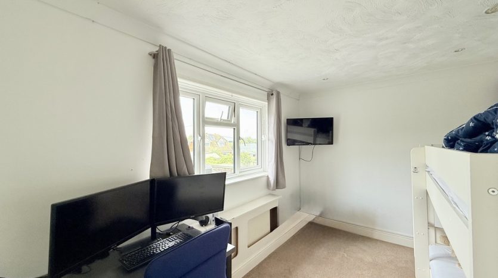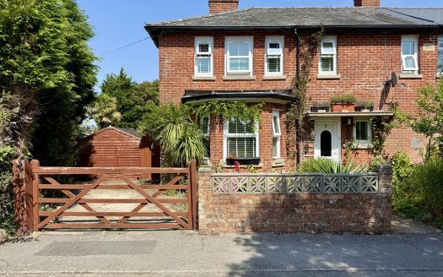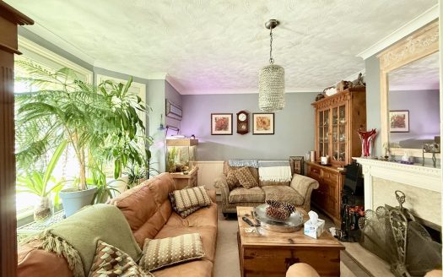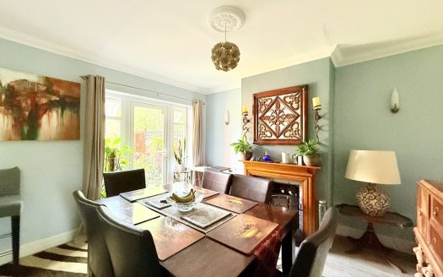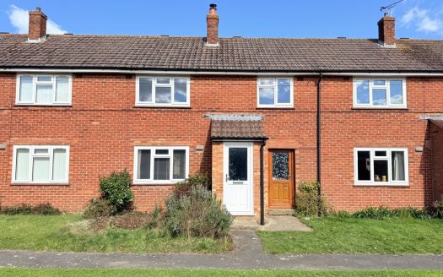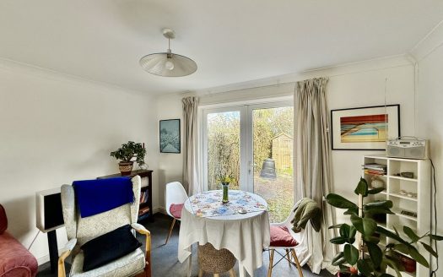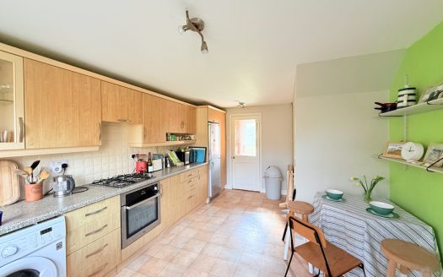Overview
- Updated On:
- 27 November 2025
- 3 Bedrooms
- 1 Bathrooms
Description
Key features
- NO FORWARD CHAIN
- EXTENDED END OF TERRACE HOUSE
- OVER 100FT REAR GARDEN
- CLOSE TO BEACH
- KITCHEN/BREAKFAST ROOM
- SITTING/DINING ROOM
- LARGE GARDEN ROOM
- 3 DOUBLE BEDROOMS
- PARKING
- GREAT LOCATION
Property description
PORCH/ENTRANCE HALLWAY The entrance porch and hallway is complete with a white UPVC part glazed door and ample space to hang coats. The hallway leads to a stairway and opens up to a spacious kitchen and lounge area, featuring wood effect laminate flooring throughout.
SITTING/DINING ROOM 20′ 2" x 11′ 9" (6.15m x 3.58m) A welcoming sitting room with a large front aspect window that floods the room with natural light. There is a tiled fireplace with a cosy wood burner, perfect for those chilly evenings. The wood effect laminate flooring adds a touch of elegance, while the spacious layout allows for ample room for furniture and sofas. Double patio doors lead from the lounge into the garden room making a perfect space for family living and for entertaining guests.
KITCHEN/BREAKFAST ROOM 19′ 6" x 10′ 6" (5.94m x 3.2m) The spacious, bright and airy kitchen diner has wood effect laminate flooring, stairs leading to the upstairs, and an under stairs storage cupboard for added convenience. The kitchen diner is a standout feature, with plenty of room for a large table and chairs, modern fitted white units, oak laminate worktop, and attractive pale blue metro tiles. Equipped with modern Beko appliances, including a gas hob, oven, extractor fan, and and en-trend double white butler sink, this kitchen is a cook’s dream. There is space and plumbing for a dishwasher and washing machine, and there is a built in full height fridge and a separate full height built in freezer.
With a door leading to the entrance hallway, a door through to the living room and a side door to the garden, there is a seamless flow between the rooms and the indoor and outdoor spaces.
GARDEN ROOM 19′ 9" x 12′ 2" (6.02m x 3.71m) This huge garden room spans the entire width of the house providing a huge amount of extra living space. The room is fitted with wood effect laminate flooring, and there are double patio doors that lead to the spacious living room. The double patio doors leading to the garden, and the complete wall of windows flood the room with natural light. This fantastic space is perfect for entertaining or enjoying as a family room or playroom.
BEDROOM 1 12′ 0" x 10′ 6" (3.66m x 3.2m) This bedroom features a large front aspect window allowing plenty of natural light to flood in. You will love the cosy beige carpet and the convenient built-in wardrobe for all your storage needs. There is room for a large bed and additional bedroom furniture.
BEDROOM 2 10′ 6" x 7′ 6" (3.2m x 2.29m) This second bedroom has a front aspect window, and is fitted with a beige carpet. There is a convenient built-in storage cupboard, and there is room for a bed and bedroom furniture.
BEDROOM 3 13′ 11" x 8′ 6" (4.24m x 2.59m) The third bedroom has a rear aspect window with partial sea views. The room benefits from a double door storage cupboard, providing ample storage space for your belongings, and there is a beige carpet.
BATHROOM 7′ 6" x 5′ 4" (2.29m x 1.63m) A bathroom that exudes luxury, featuring oak effect laminate flooring, a white free-standing bath with a chrome mixer tap and shower attachment and circular shower rail. There is a free-standing vanity wash hand basin, and a W.C. The room is furbished with attractive aqua wall tiles and there is a heated chrome towel rail. The bathroom is light and bright with and has a privacy window.
FRONT OF PROPERTY The front garden is laid with grey slate chippings for easy maintenance, and there is an attractive picket post fence to both sides. There is a path leading to the UPVC white front door. To the front there is a parking space.
REAR OF PROPERTY The stand out feature of this lovely house must be the 100ft rear garden. Adjacent to the house is beautiful newly fitted decking complete with new timber shed/ log store. There is an area of grey slate chippings making for easy maintenance and providing an additional seating space for family and friends. Beyond this, there is a delightful brick paved area with a low level brick wall, currently used as a designated play zone, and this is screened from the rest of the garden with tall palms and shrubs, also providing shade. There are flower beds with mature shrubs and the rest of this huge garden is currently laid to lawn. With so much space, and so much privacy, this garden can be a gardener’s paradise or simply a family’s peaceful outdoor haven.
PROPERTY INFORMATION Offered with NO FORWARD CHAIN. A modernised and extended 3 bedroom semi detached house. The property benefits from gas central heating and UPVC double glazing throughout. The house is in excellent decorative order throughout. The NFDC Council tax band is B.
This property has an unusually large rear garden and is in a popular residential location, close to Calshot beach.
AREA INFORMATION Situated in a popular residential area, this property boasts proximity to local amenities, making it convenient for daily living.
Located near Calshot beach and the Calshot Activity Centre, and in a popular residential area, you can enjoy leisurely strolls along the coast or partake in various water sports activities. History buffs will appreciate the close proximity to Calshot Castle, offering a glimpse into the area’s rich past.
For nature lovers, Lepe Country Park and beach, as well as The New Forest National Park, are just a short drive away, providing ample opportunities for outdoor adventures. Nearby Hythe market town offers a charming mix of shops and cafes, perfect for a leisurely day out.
Further afield, residents can explore the picturesque towns of Lymington and Brockenhurst, or visit the world-famous Beaulieu Village, home to the Motor Museum and Palace House. With so much to see and do in the surrounding area, this property in Calshot truly offers a unique and vibrant place to call home.
Arts & Entertainment
Kendalls Fine Art
(3.42 miles)
Jolliffes Rocks
(3.73 miles)
Education
Hamble Primary School
(3.72 miles)
British Offshore Sailing School
(2.93 miles)
Food
The Riverview Restaurant
(4.27 miles)
Lavender Country Foods
(1.48 miles)
Restaurants
The Bugle
(3.27 miles)
The Mess Canteen + Bar
(3.48 miles)
Shopping
Dunelm
(4.63 miles)
The Co operative
(2.95 miles)
- Principal and Interest
- Property Tax
- HOA fee

