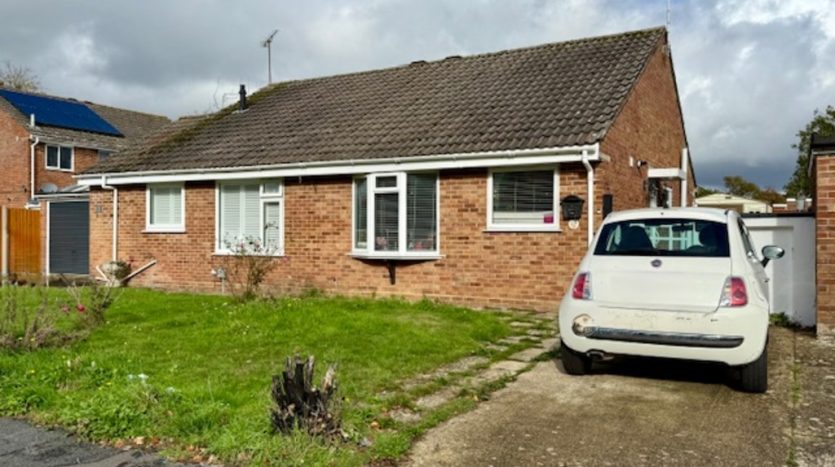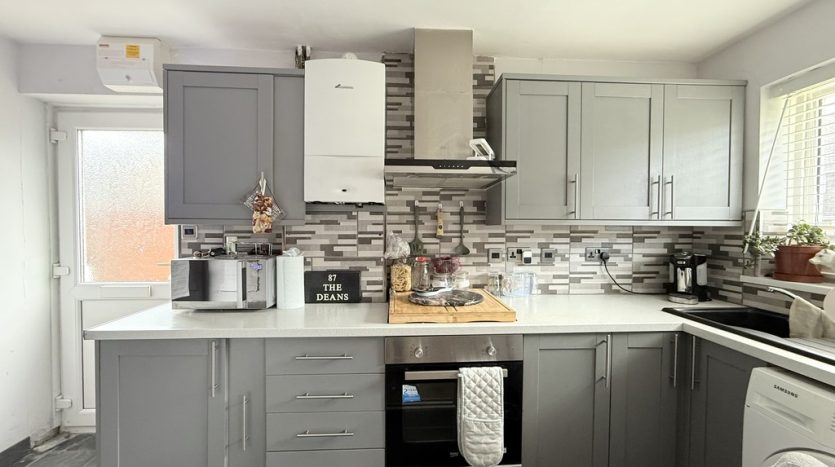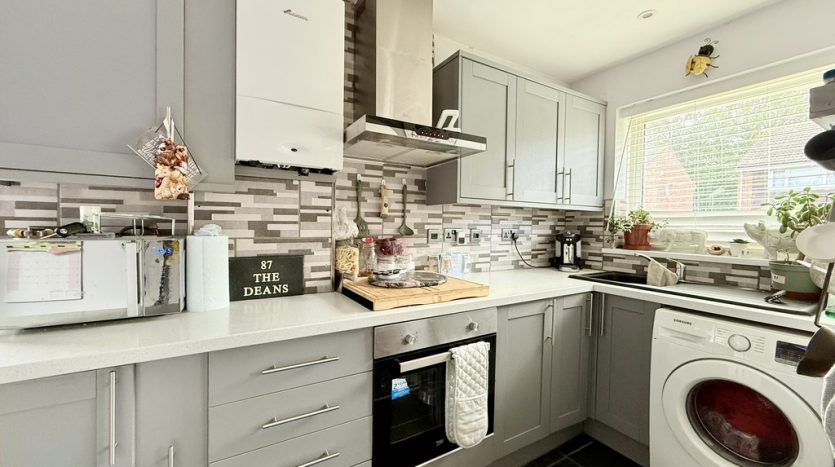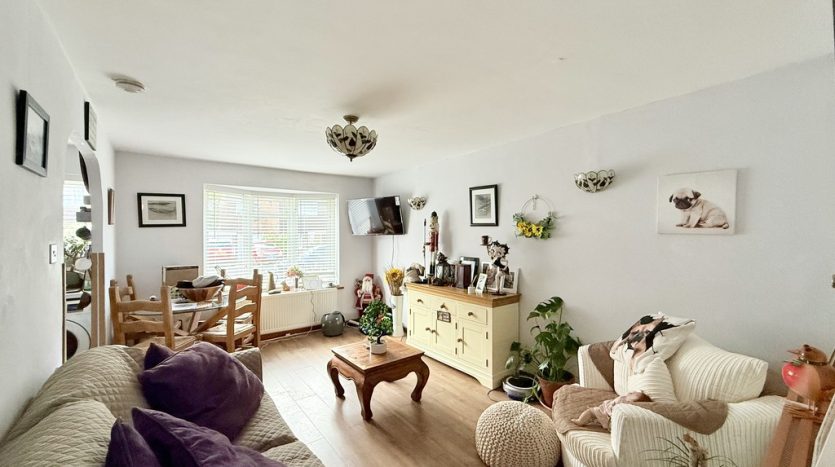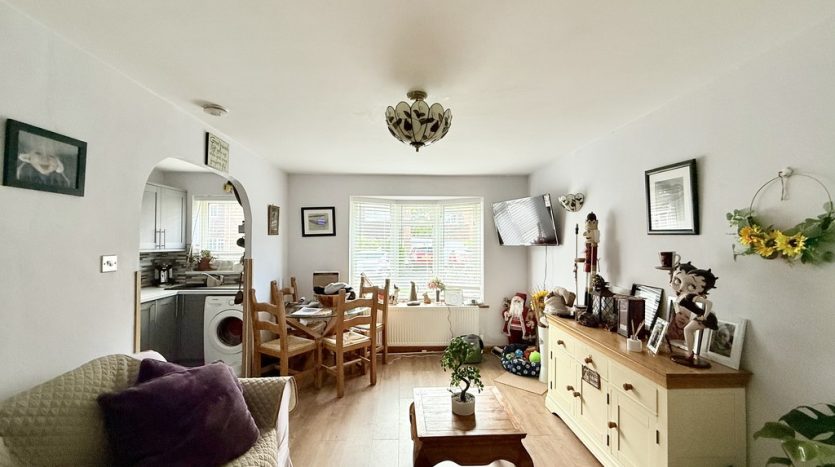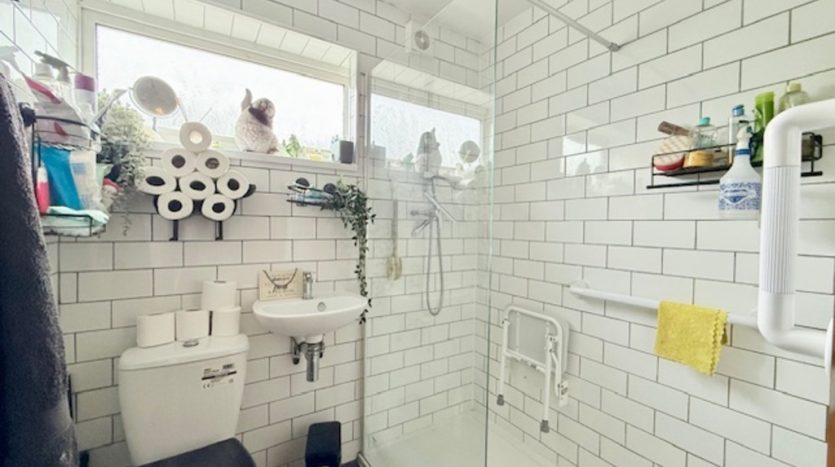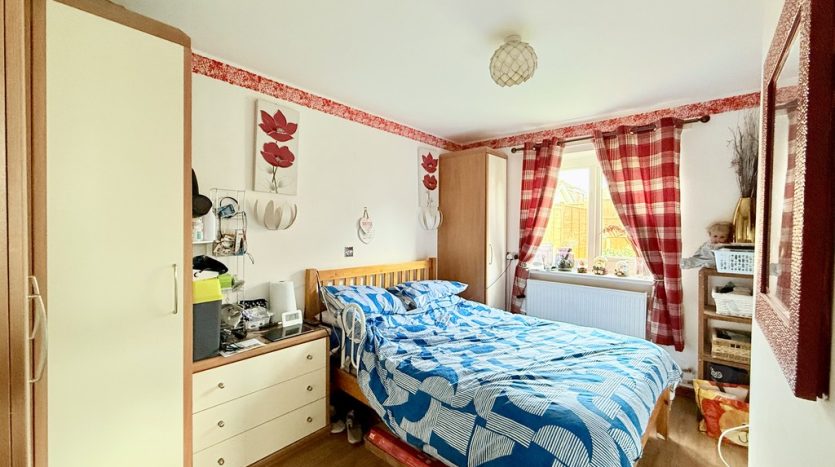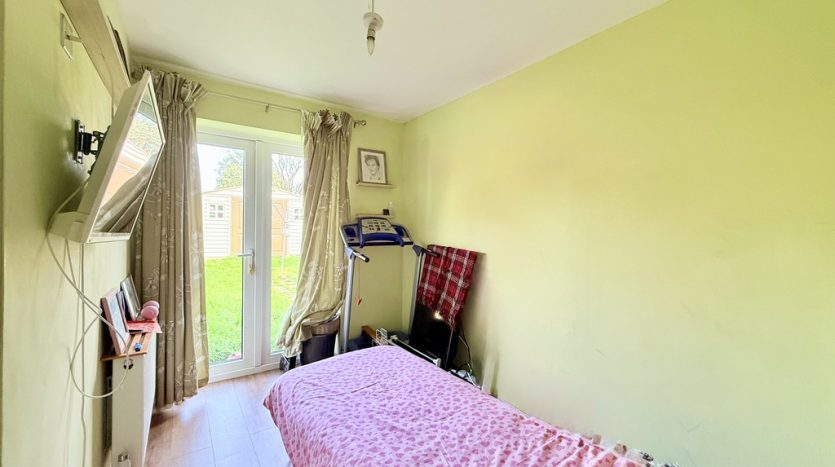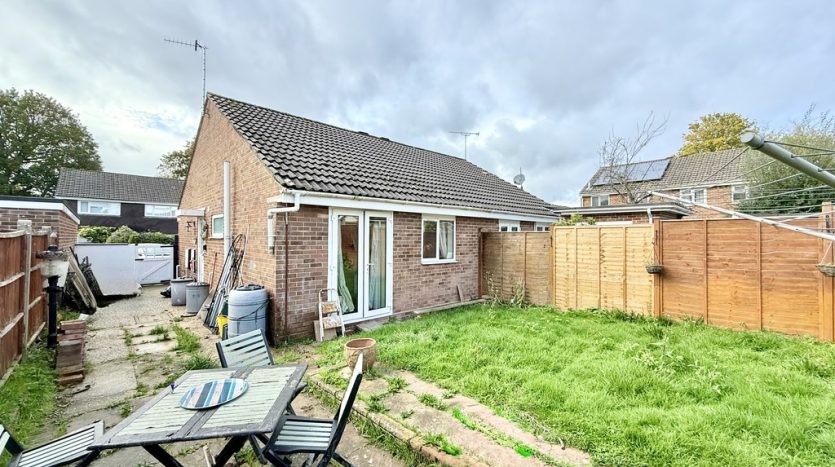Overview
- Updated On:
- 17 November 2025
- 2 Bedrooms
- 1 Bathrooms
Description
Key features
- TWO BEDROOM SEMI-DETACHED BUNGALOW
- LOUNGE /DINER
- 2 BEDROOMS
- KITCHEN
- BATHROOM WITH WALK IN SHOWER
- GAS CENTAL HEATING
- ENCLOSED GARDEN WITH SHED
- OFF ROAD PARKING
- GREAT LOCATION
- PLEASE SEE VIRTUAL TOUR PROPERTY SHOWN AS EMPTY
Property description
VIRTUAL TOUR For marketing, the virtual tour conveniently shows the home as empty, offering a clear vision of the versatile spaces that await your personal touch.
LOCATION Nestled in the heart of Dibden, this appealing property enjoys a prime location that truly has something for everyone. Perfectly positioned for families and professionals alike, it is within easy reach of local schools, making the morning routine a breeze. For commuters and those seeking convenient transport links, regular bus routes pass close by, providing excellent access to surrounding areas.
Shopping trips are made simple with a variety of shops just moments from your door, offering everything from everyday essentials to unique finds. Nature lovers will be drawn to the nearby New Forest National Park, offering a wealth of opportunities for walking, cycling, and exploring the unspoilt natural beauty of this celebrated landscape.
KITCHEN / ENTRANCE 13′ 5" x 5′ 3" (4.09m x 1.6m) A thoughtfully designed kitchen that exudes both style and practicality. The kitchen is fitted with sleek grey ceramic floor tiles and features modern floor and wall-mounted cupboards in a chic grey finish, perfect for those seeking contemporary flair. Natural light streams through a front-aspect double glazed window dressed with elegant white wooden blinds, enhancing the sense of space and brightness.
Culinary enthusiasts will appreciate the built-in electric oven and hob, complete with an efficient extractor fan, while a stylish grey sink unit and matching light grey splash back tiles provide a seamless look throughout. The kitchen also offers generous space to accommodate a fridge freezer and washing machine, complemented by expansive grey laminate worktops-ideal for meal preparation and entertaining.
Convenient access into the property is granted via a UPVC half-glazed door, and practical loft access is also available. The home benefits from a reliable Worcester boiler, ensuring year-round comfort.
LOUNGE/DINER 15′ 8" x 10′ 6" (4.78m x 3.2m) A spacious lounge/diner, enhanced by a double-glazed bay window that provides beautiful front aspect views and floods the room with natural light dressed with elegant white wooden blinds, enhancing the sense of space and brightness. The space is finished with contemporary oak laminate wood effect flooring and neutral decor, creating a warm and welcoming atmosphere that’s perfect for both relaxing evenings and entertaining guests. Thoughtful touches such as two radiators ensure comfort throughout the year, and the open layout flows seamlessly into a modern kitchen-ideal for today’s lifestyles.
BATHROOM 6′ 8" x 5′ 5" (2.03m x 1.65m) Bathroom designed with both comfort and style in mind. The bathroom features contemporary grey ceramic floor tiles, offering a sleek and fresh feel, while the walls are adorned with crisp white tiles. Enjoy the luxury of a walk-in shower with a mains-operated fixture, complemented by a modern white basin and W.C., as well as a chrome heated towel rail and a practical vanity cabinet. Natural light flows in from a double glazed side aspect window, enhancing the sense of space and tranquillity
BEDROOM ONE 13′ 2" x 8′ 7" (4.01m x 2.62m) Bedroom one featuring a rear aspect double glazed window, inviting plenty of natural light while providing modern energy efficiency. The space boasts stylish oak laminate wood-effect flooring, adding character and warmth to the room, complemented by a sleek built-in wardrobe offering generous storage. A contemporary radiator ensures cosiness year-round.
BEDROOM TWO 10′ 1" x 7′ 9" (3.07m x 2.36m) Bedroom two features tasteful oak laminate wood effect flooring, creating a warm and contemporary atmosphere. Double glazed rear aspect doors not only provide excellent insulation but also open out onto a charming garden, allowing you to enjoy relaxing views and seamless indoor-outdoor living.
OUTSIDE REAR GARDEN The enclosed rear and side garden creates a safe and peaceful environment, ideal for families, those with pets, or anyone who appreciates the outdoors. The generous rear garden is predominantly laid to lawn, perfect for children to play or for hosting summer gatherings with friends and family.
To the right, a thoughtfully designed patio area provides the ideal spot for alfresco dining or a morning coffee in the sun. This area gracefully leads down the side of the property towards the main entrance, where a secure gate provides convenient access to the front drive. A well-maintained, spacious shed at the rear of the garden offers ample storage for gardening tools, outdoor equipment, or even a workshop space for hobbies.
FRONT GARDEN This property welcomes you with a spacious front aspect, boasting a private drive on the right offering convenient off-road parking, complemented by a neatly maintained grassed area to the left-a lovely spot for potted plants or a child’s play space. Access to the home is via a secure gate leading directly to the front entrance, promising both privacy and ease.
ADDITIONAL INFO Designed to offer comfortable and efficient living, this property falls within Council Tax Band B and boasts a commendable EPC rating of C, underlining its commitment to energy efficiency and reduced running costs.
Arts & Entertainment
The Art House
(3.18 miles)
Harbour Lights Picture House
(2.47 miles)
Education
The Forest Education Centre
(0.26 miles)
Jacky Attridge
(0.13 miles)
Food
The Dancing Man
(2.42 miles)
Carnicero
(2.59 miles)
Restaurants
The Dancing Man
(2.42 miles)
Red Dog Saloon
(2.79 miles)
Shopping
West Quay
(2.86 miles)
The Marlands
(3.01 miles)
- Principal and Interest
- Property Tax
- HOA fee

