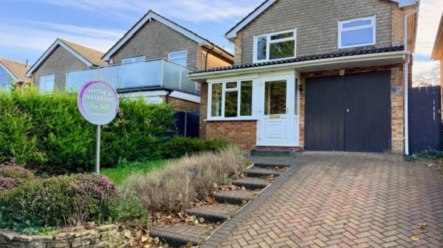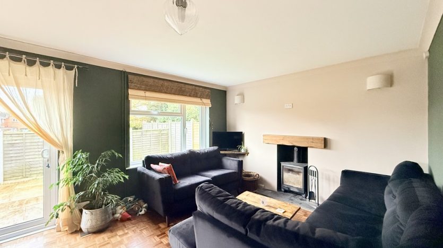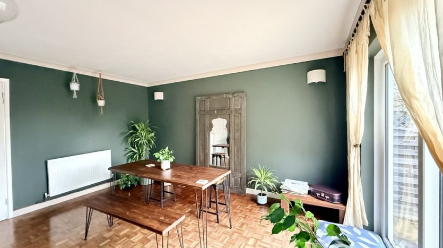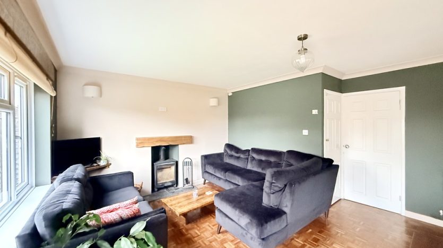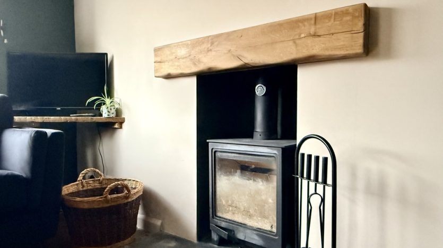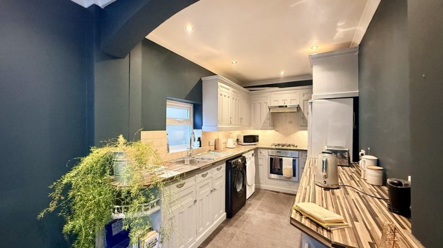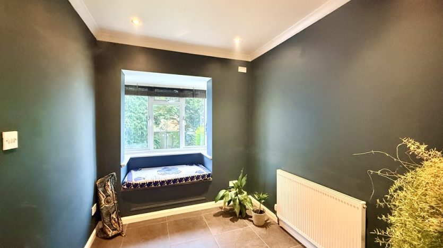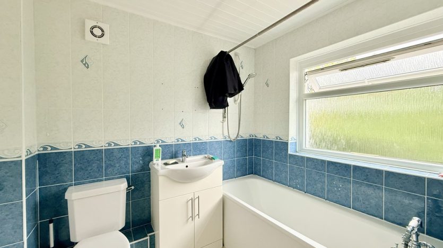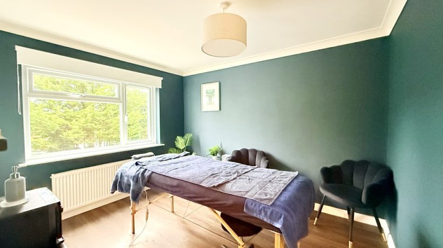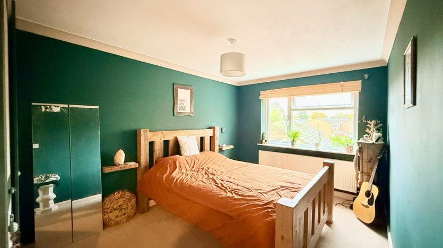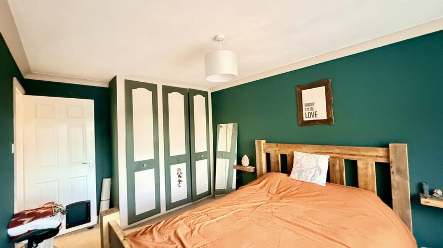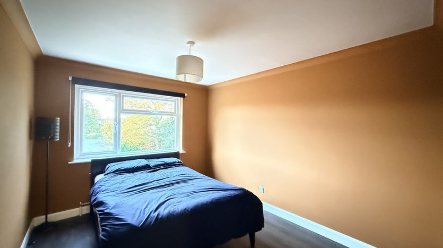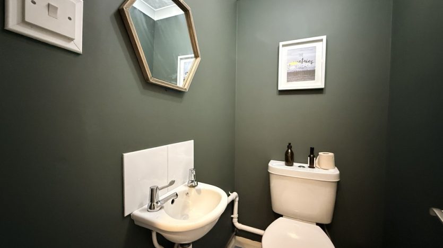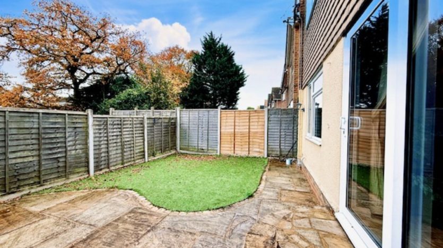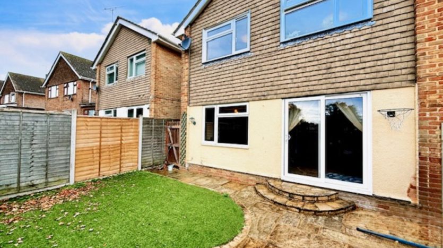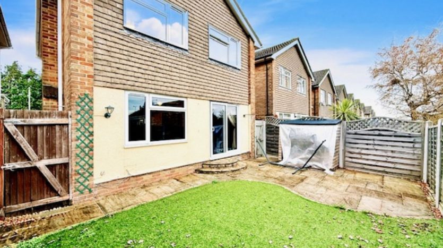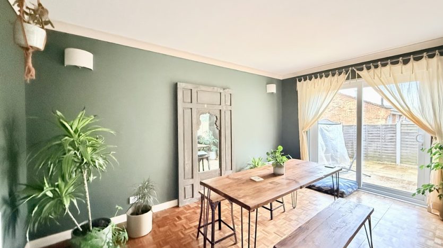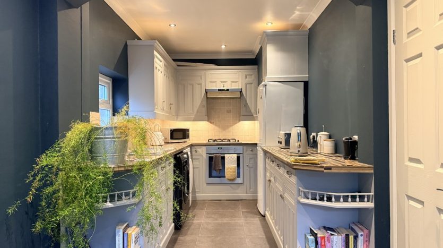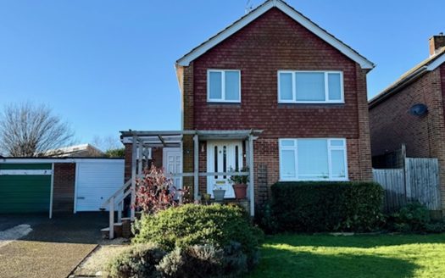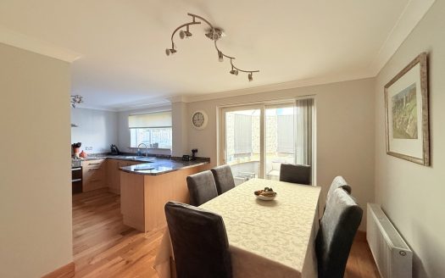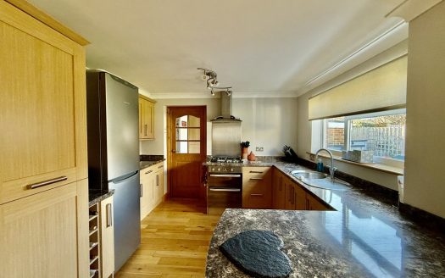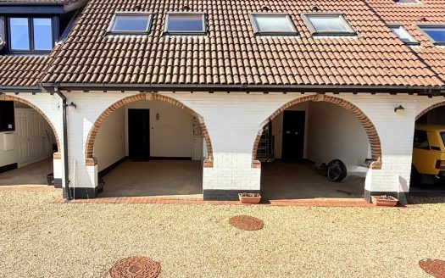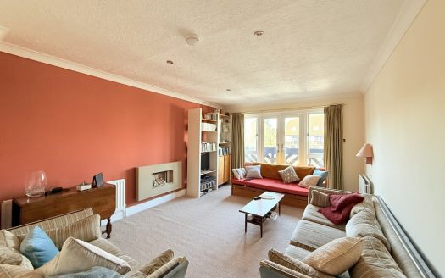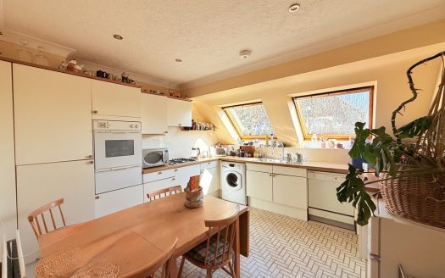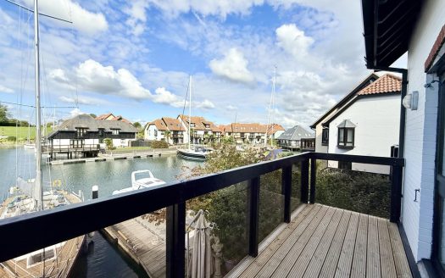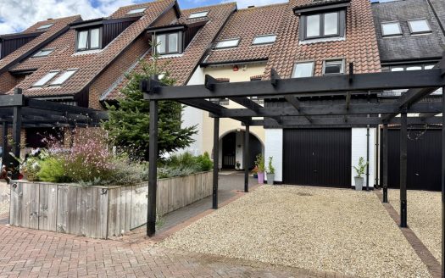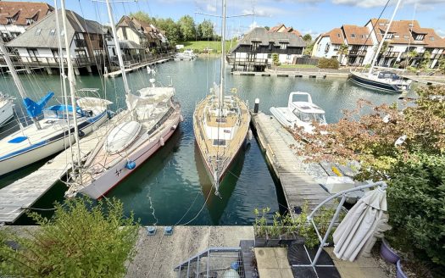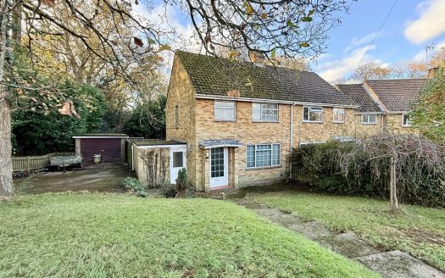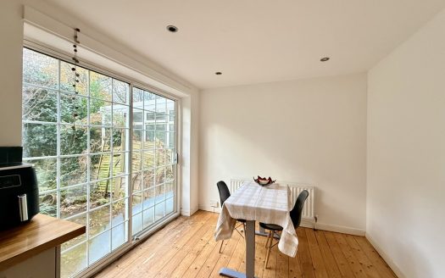Overview
- Updated On:
- 2 February 2026
- 3 Bedrooms
- 1 Bathrooms
Description
Key features
- DETACHED HOUSE
- 3 DOUBLE BEDROOMS
- SPACIOUS LOUNGE DINER
- KITCHEN BREAKFAST ROOM
- DOWNSTAIRS CLOAKROOM
- FAMILY BATHROOM
- REAR ENCLOSED GARDEN
- GARAGE
- CLOSE TO LOCAL SCHOOLS
- SOUTH FACING GARDEN
Property description
PORCH Upon arrival, a neatly appointed porch welcomes you, featuring stylish coir entrance matting-perfect for keeping the home pristine from the start. The UPVC front door, complimented by side UPVC double glazed windows, ensures energy efficiency while boasting a modern aesthetic. A solid wood front door leads into the main living space, combining practicality with traditional charm.
ENTRANCE HALL Exceptionally spacious entrance hall that welcomes you with style and a touch of sophistication. The elongated hallway guides you effortlessly to the generous kitchen, a handy guest W.C., the beautifully appointed lounge, and a set of elegantly rising stairs. Throughout, beautiful dark-effect wooden laminate flooring adds a contemporary edge-offering both durability and a striking, modern aesthetic.
KITCHEN BREAKFAST ROOM 19′ 4" x 9′ 3" (5.89m x 2.82m) A beautiful designed kitchen breakfast room-the genuine heart of the home-complete with a charming front aspect UPVC double glazed bay window and welcoming window seat, perfect for enjoying your morning coffee. The space is elegantly enhanced by sleek ceramic charcoal floor tiles and is spacious enough to accommodate a dining table at the front, making it equally suited to lively family breakfasts and tranquil evening meals.
The kitchen is equipped for the modern family, offering stylish light grey wooden cupboards both above and below, with feature under-cabinet lighting casting a warm glow across striking patterned effect worktops. Two large UPVC double glazed windows fill the room with natural light-one to the front and one to the side-creating an airy, uplifting atmosphere. Practical elements include a stainless-steel sink, plenty of space for an American-style fridge freezer, washing machine, and tumble dryer, as well as a built-in Neff oven with gas hob and premium extractor fan. A chic touch is added by elegant cream splash back tiles, giving the space a fresh, contemporary finish.
LOUNGE DINING ROOM 18′ 8" x 14′ 3" (5.69m x 4.34m) A large lounge and dining room. The inviting rear aspect is enhanced by UPVC double glazed windows, bathing the room in natural light, while striking wooden dark parquet-style floor tiles create an elegant atmosphere underfoot.
At the heart of the lounge sits a feature fireplace, complete with a generous wood burner – perfect for those cosy evenings in. Additional highlights include a convenient storage cupboard and ample space for a substantial dining table, making it the perfect setting for family meals and leisurely entertaining.
Patio doors open directly onto the rear garden, allowing seamless indoor-outdoor living and providing an additional tranquil space for relaxation or social gatherings. The property is served by a reliable radiator system, ensuring comfort whatever the season.
CLOAKROOM 4′ 11" x 2′ 11" (1.5m x 0.89m) W.C., complete with sophisticated grey ceramic floor tiles that add a contemporary touch to the space. The room offers a crisp, white W.C. and matching sink basin, complemented by a practical radiator and an efficient extractor fan to ensure ventilation. Elegantly finished with a classic white wooden door, every element speaks to careful attention to detail and comfort.
MASTER BEDROOM 14′ 6" x 9′ 1" (4.42m x 2.77m) A generously sized master bedroom, illuminated by a rear aspect double glazed window that ensures a tranquil atmosphere and ample natural light throughout the day. The room is finished with a neutral beige carpet, providing both comfort and understated style, while a radiator ensures year-round warmth. For the ultimate in practicality and organisation, built-in wardrobes offer plenty of storage.
BEDROOM 2 11′ 6" x 9′ 5" (3.51m x 2.87m) This charming second bedroom is highlighted by a rear-aspect double-glazed window, allowing an abundance of natural light and ensuring year-round comfort. The room is enhanced by stylish dark wood-effect laminate flooring and benefits from a modern radiator, guaranteeing a cosy atmosphere, whatever the season.
BEDROOM 3 10′ 0" x 9′ 11" (3.05m x 3.02m) Bedroom Three, perfectly enhanced by a smart front aspect double glazed window, seamlessly inviting plenty of natural light into the space. The dark wood effect laminate flooring adds a contemporary touch underfoot, while a generous built-in storage cupboard helps keep the area beautifully organised. A sleek radiator provides warmth, promising comfort year-round.
BATHROOM 7′ 7" x 6′ 1" (2.31m x 1.85m) The stylish bathroom, which benefits from a front aspect UPVC double glazed window ensuring the space feels bright and airy. Off-white soft vinyl flooring perfectly complements the crisp white bathroom suite, which includes a bath complete with an electric Triton shower, a WC, and a sink basin featuring a practical storage cupboard underneath. The blue and white wall tiles add a subtle splash of colour, beautifully paired with a contemporary chrome towel radiator, and an extractor fan for additional comfort.
INTEGRAL GARAGE The integral garage, finished with classic wooden doors that provide both security and kerb appeal. This versatile space is perfect for vehicle storage or as a practical spot for bikes and garden equipment.
FRONT OF PROPERTY This attractive family home offers an inviting first impression with a neatly landscaped frontage. Several small steps gently rise to the entrance, while to the left, a manicured grassed area adorned with mature shrubs creates a welcoming green retreat. On the right, a private drive with space for two vehicles provides convenient parking and gives access to a secure garage, ideal for storage or additional vehicles.
Double gated access on either side of the house guides you towards the rear garden, promising both ease of access and added privacy. This well-presented property enjoys a peaceful residential location and the benefit of friendly community surroundings.
REAR OF PROPERTY An inviting rear garden that offers the perfect setting for family life and alfresco entertaining. Through the patio doors, step down to a welcoming patio area, perfect for outdoor dining or unwinding with an evening drink. To the right, a charming feature section of artificial grass is ideal for children’s play or providing greenery all year round with minimal maintenance.
The garden is securely enclosed, enhanced by two convenient side gates providing easy access to the front of the property. Quality touches such as an outside tap and a neatly arranged wood store highlight the property’s practical design. Whether tending to potted plants or hosting friends for a barbecue, this garden offers style and versatility. South facing too.
PROPERTY INFORMATION The property boasts a balanced approach to modern living, with its position within Council Tax Band D and an EPC rating of Band D, ensuring a thoughtful blend of energy efficiency and fiscal sensibility.
AREA INFORMATION Sunningdale is a quiet cul de sac located just a short walk away from schools and close to the popular market town of Hythe, with it’s supermarkets, post office, and a variety of independent shops and restaurants, along with a charming Waterfront promenade.
The historic Hythe ferry and pier train provide direct access to Southampton City Centre, making city living easily accessible.
The beaches of Lepe and Calshot are nearby, as well as being on the edge of the stunning New Forest National Park. This spacious home has a lot to offer and an early viewing is recommended.
STAIRS & LANDING a striking staircase adorned with dark wood effect laminate flooring, elegantly finished with silver trim detailing on the stairs. A sleek chrome handrail lends a touch of modern sophistication, while the side aspect UPVC double glazed window allows natural light to illuminate the space perfectly.
Ascending the staircase, the impressive style continues onto the landing where the rich laminate flooring extends, seamlessly connecting each area. A convenient storage cupboard and easily accessible loft hatch offer practical solutions for storage and organisation.
Arts & Entertainment
The Art House
(3.3 miles)
Harbour Lights Picture House
(2.43 miles)
Education
Langdown Pre-School
(0.59 miles)
Orchard Infant School
(0.2 miles)
Food
The Dancing Man
(2.52 miles)
Carnicero
(2.61 miles)
Restaurants
The Dancing Man
(2.52 miles)
Red Dog Saloon
(2.94 miles)
Shopping
West Quay
(2.97 miles)
The Marlands
(3.14 miles)
- Principal and Interest
- Property Tax
- HOA fee

