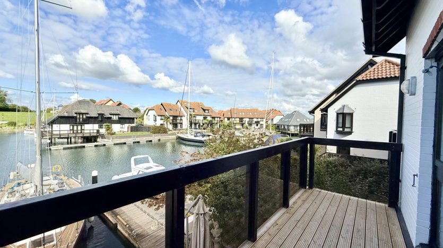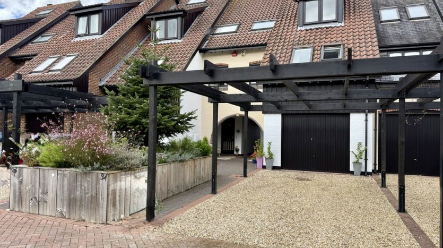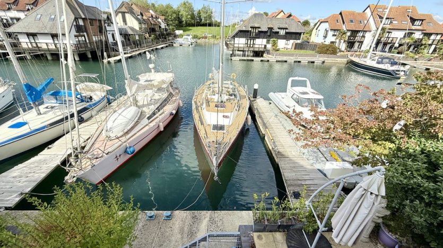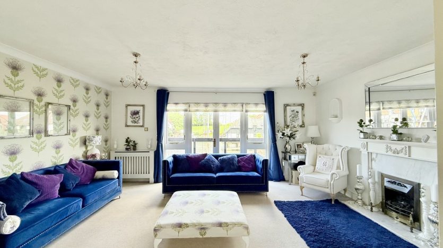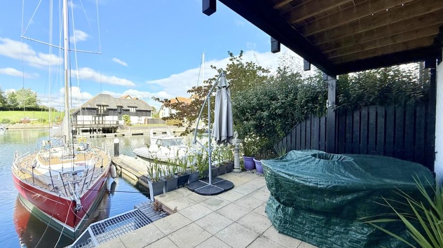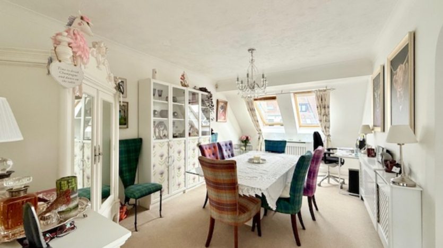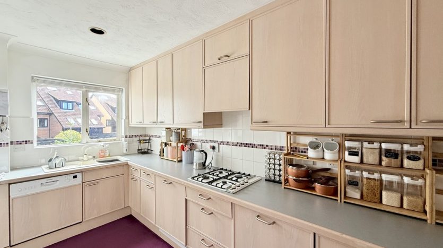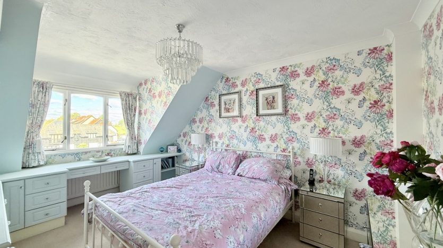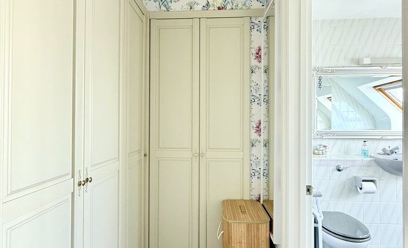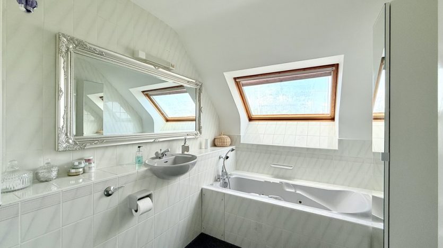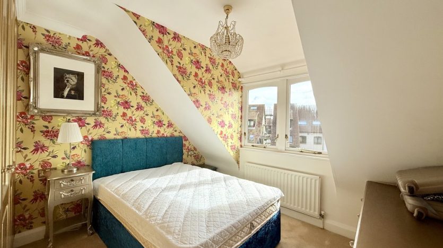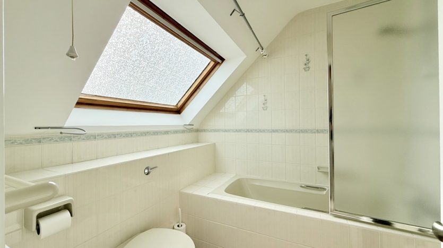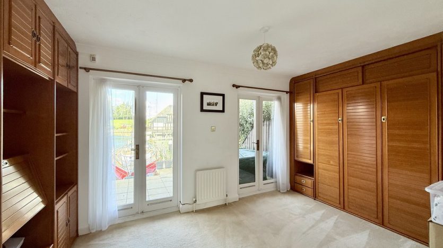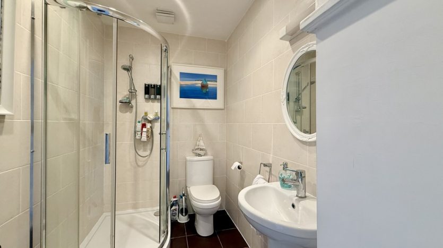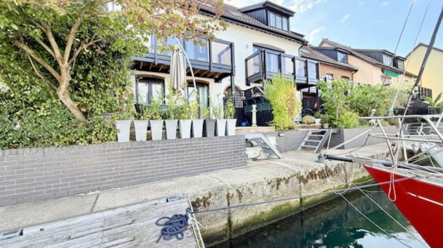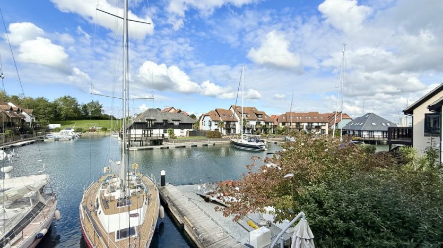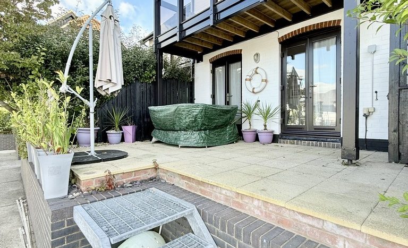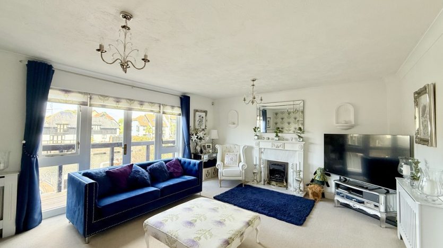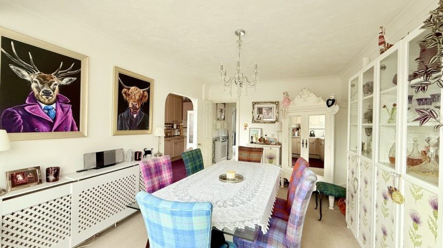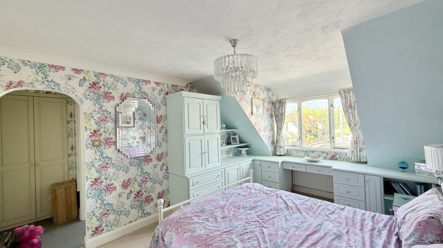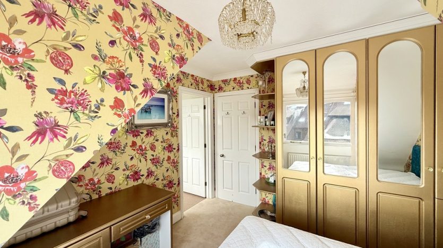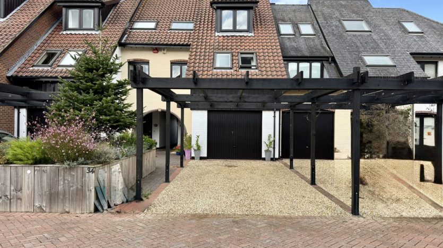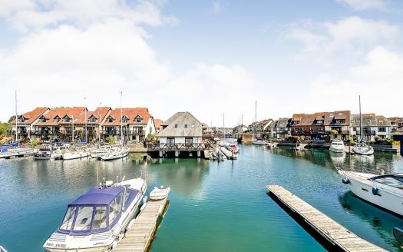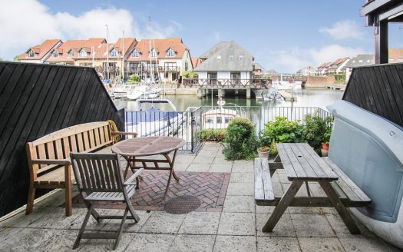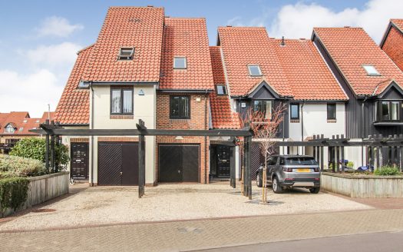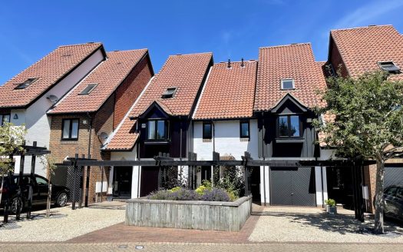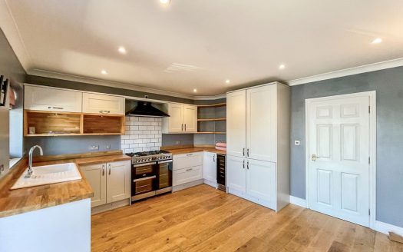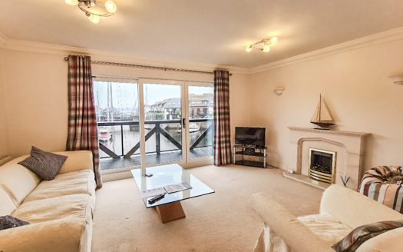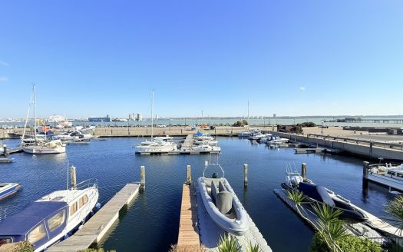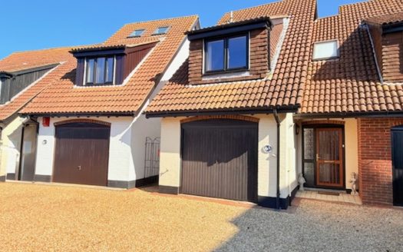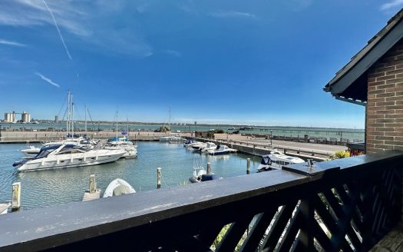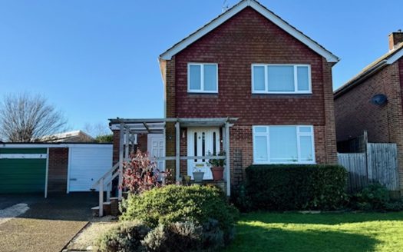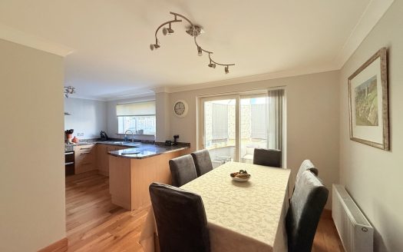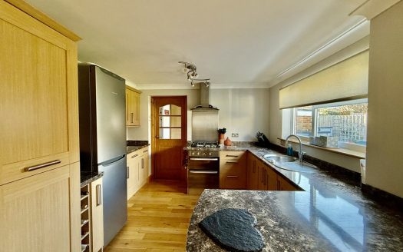Overview
- Updated On:
- 16 October 2025
- 3 Bedrooms
- 3 Bathrooms
Description
Key features
- 15M PRIVATE BOAT MOORING
- THREE BEDROOM MARINA HOME
- MASTER SUITE WITH ENSUITE & DRESSING ROOM
- LIVING ROOM WITH BALCONY
- LARGE KITCHEN DINING ROOM
- PATIO/ SUN TERRACE
- GARAGE WITH UTILITY AREA
- PRIVATE PARKING
- GREAT LOCATION ASTRA COURT
- NO FORWARD CHAIN
Property description
HYTHE MARINA VILLAGE Built in 1985, the Marina was a pioneer amongst the marina developments along England’s South Coast based on a French design. It is a unique development of a 206-berth marina, together with waterside homes, a bar, a restaurant and a boutique hotel.
The Marina has a thriving community, with local events and clubs for you to join. Buying a marina home means you are not just buying a home, nor a location, but a Home, Location and most uniquely a Lifestyle – and Hythe Marina has it all to offer. The Marina is a short walk from the delightful market town of Hythe with all local amenities close by, Waitrose, LIDL, Costa Coffee, restaurants, cafes and its weekly market.
The New Forest and local beaches at Lepe and Calshot are only a short drive away. There are good transport links with the M27, rail,(Southampton Central to London Waterloo) and Southampton Airport all easily accessible. The historic Hythe Ferry, accessible from the pier, gives alternative travel to Southampton for further shopping
ENTRANCE HALL The light-filled entrance hallway has a glazed wooden front door sets. Clever storage solutions, include a full-height storage cupboard and an additional under stairs cupboard, ensure ample space for all life’s necessities. The hallway also has a door to a shower room, the third bedroom, and the integrated garage.
SHOWER ROOM 8′ 6" x 5′ 0" (2.59m x 1.52m) A practical modern downstairs shower room with a corner shower, fitted with a mains shower, a white W.C. and pedestal wash hand basin. The room has brown ceramic floor tiles, and cream wall tiles. There is a heated chrome towel rail and a shaver point.
BEDROOM 3 15′ 8" x 9′ 0" (4.78m x 2.74m) A bright and inviting third bedroom featuring built-in wardrobes for ample storage, plush beige carpets underfoot, and wooden glazed double patio doors that open directly onto a private patio. From here, soak in tranquil views and enjoy direct access to your own 15M boat mooring,
GARAGE/UTILITY 18′ 10" x 10′ 10" (5.74m x 3.3m) Upon arrival, enjoy the ease of an electric remote-controlled up-and-over garage door, providing secure parking and effortless access. Step inside to find a thoughtfully designed utility area, complete with a stainless steel sink unit, chrome mixer tap, and practical storage solutions. Spaces beneath the work surfaces are perfectly suited for a washing machine and tumble dryer, supporting a seamless lifestyle. The integral power and lighting enhance the functionality of this space, while a wall-mounted boiler ensures year-round comfort.
LIVING ROOM 18′ 0" x 14′ 8" (5.49m x 4.47m) A generously sized living room perfect for entertaining or relaxing. Tastefully finished with soft beige carpets, the lounge boasts rear aspect wooden glazed double doors that open onto a spacious balcony, providing stunning views across the bustling marina – the ideal spot to unwind with a morning coffee or evening drink.
The elegant living area is centred around a classic fireplace, complete with a welcoming gas fire, ensuring warmth and comfort throughout the seasons. Two radiators further enhance the cosiness of this delightful space.
BALCONY 14′ 0" x 4′ (4.27m x 1.22m) Expansive glass screening, providing uninterrupted vistas across the water and infusing the living spaces with natural light. Step onto the striking wood deck flooring and experience a sense of harmony with the outdoors, perfect for quiet contemplation or lively entertaining.
KITCHEN 14′ 8" x 6′ 10" (4.47m x 2.08m) Kitchen, thoughtfully appointed with a front aspect wooden glazed window that invites an abundance of natural light. Original bulthaup design features are complemented here by tasteful light oak floor and wall cupboards, providing ample storage against sleek grey worktops and crisp white accent walls.
Offering a full suite of premium appliances, including a built-in Neff microwave, Neff oven, a Bosch dishwasher, and an integrated fridge freezer, the kitchen is exceptionally well suited to contemporary living. With a pristine white sink unit, practical radiator,this space offers both sophistication and utility in equal measure.
DINING ROOM 18′ 6" x 10′ 8" (5.64m x 3.25m) Step into this generously proportioned room, boasting two large double glazed Velux-style windows that fill the space with natural light throughout the day. With two radiators, the room offers year-round comfort and warmth, making it ideal for relaxing or hosting friends and family. An open connection to the kitchen creates a fabulous flow, perfect for entertaining, while the lounge is conveniently situated just across the hall for additional living space.
MASTER BEDROOM 14′ 8" x 10′ 8" (4.47m x 3.25m) Step inside the master bedroom to find plush beige carpets underfoot, accented by built-in drawer units and generous cupboard storage. Warmth and natural light flood the room through rear aspect, wooden-framed Velux windows, providing a tranquil retreat with a peaceful outlook. A radiator ensures year-round comfort.
DRESSING ROOM / EN-SUITE Adjacent to the bedroom, the spacious dressing area boasts sleek grey vinyl flooring and floor-to-ceiling wardrobes, creating the perfect space to organise clothes and accessories with ease. The modern en-suite bathroom is complete with a three-piece suite, rear aspect Velux window, and contemporary fittings – ideal for unwinding after a long day.
BEDROOM 2 11′ 3" x 10′ 8" (3.43m x 3.25m) Upon entering, you’ll find a delightful second bedroom filled with natural light thanks to its front aspect, wooden glazed window. The interior is finished with neutral beige carpets, bringing a warm and welcoming touch to the space. Built-in wardrobes and drawers provide ample storage, ensuring the room remains uncluttered and organised. A radiator completes the room, guaranteeing a cosy atmosphere whatever the season.
ENSUITE BEDROOM 2 7′ 9" x 6′ 10" (2.36m x 2.08m) The ensuite is thoughtfully equipped with a modern bath, complete with a mains-powered shower overhead, a sleek sink and WC, and a convenient radiator to keep you cosy all year round. Additional touches, such as a shaver point and ample lighting,
PARKING The front of the house boasts dedicated parking, ensuring ease of access for residents and guests alike. A beautifully shingled drive leads up to the entrance, adorned with an attractive wooden pergola that provides both shade and architectural interest.
REAR OF PROPERTY Patio that commands mesmerising views over the picturesque marina. The meticulously landscaped outdoor area is thoughtfully enhanced with fencing on both sides, ensuring an ambiance of privacy and seclusion. Mature shrubs encircle the patio, cultivating a lush, green retreat that is perfect for moments of relaxation or al fresco entertaining with friends and family.
Completing the garden space is a side gate granting convenient access to the front of the property, while subtle outdoor lighting, a practical power supply, and a water tap make the patio both welcoming and functional at all hours. The true highlight awaits beyond the steps-a splendid 15-metre private boat mooring and pontoon, seamlessly connecting the property to the marina’s gentle waters and making it ideal for boating enthusiasts or those who simply wish to enjoy life by the water.
PRIVATE 15M BOAT MOORING
One of the property’s most celebrated features is its unique 15-metre private mooring, conveniently accessed directly from the rear of the house and perfectly suited for larger-than-average vessels-a highly sought-after amenity, seldom available to homes of this size within the marina.
ADDITIONAL INFORMATION Set in a highly desirable location, this exceptional property presents an outstanding opportunity for anyone seeking a refined coastal lifestyle. With approximately 959 years remaining on the lease, this residence offers a reassuring sense of security and longevity. The property falls under the NFDC Council Tax Band G, ensuring premium services are afforded by the local authority. An annual service charge via the MDL scheme is approximately £5,000, paid in semi-annual instalments for peace of mind and well-maintained communal areas.
Arts & Entertainment
The Art House
(2.36 miles)
Harbour Lights Picture House
(1.45 miles)
Education
Dancewise Studios
(0.37 miles)
Langdown Pre-School
(0.83 miles)
Food
Mike's Fish & Chips
(1.79 miles)
The Dancing Man
(1.59 miles)
Restaurants
The Dancing Man
(1.59 miles)
Mike's Fish & Chips
(1.79 miles)
Shopping
West Quay
(2.03 miles)
Marks and Spencer
(1.99 miles)
- Principal and Interest
- Property Tax
- HOA fee

