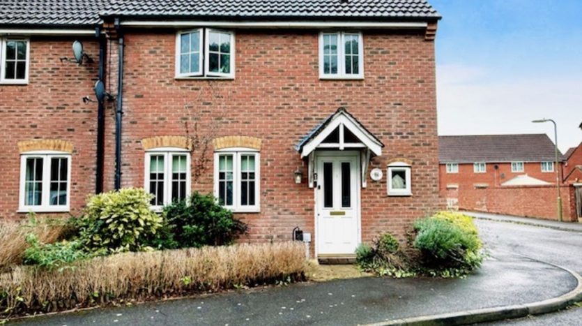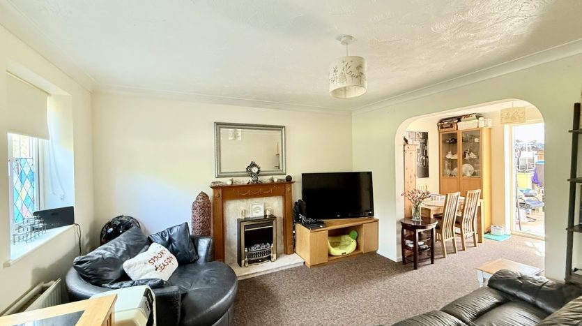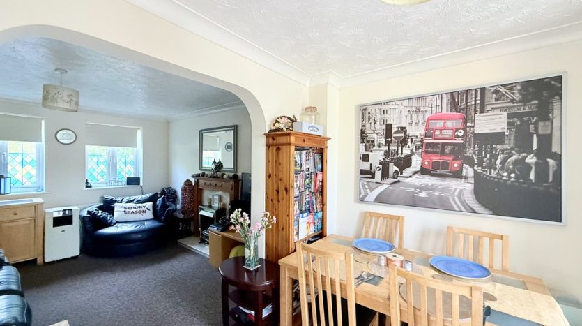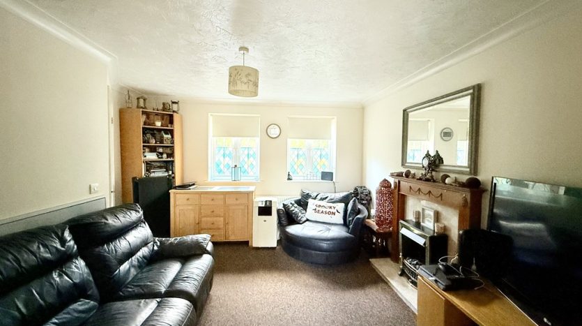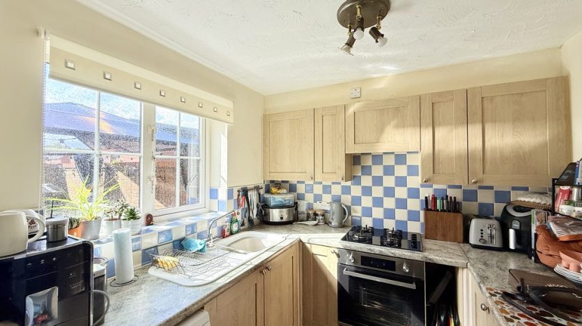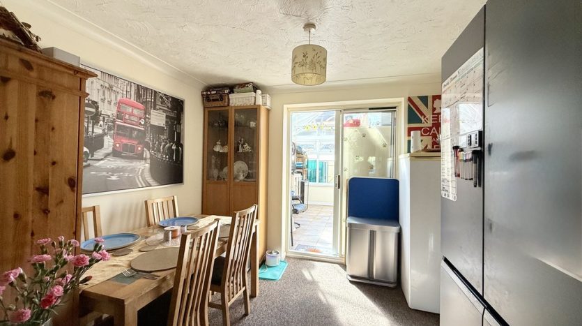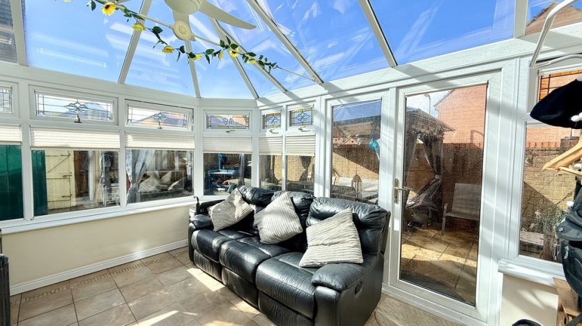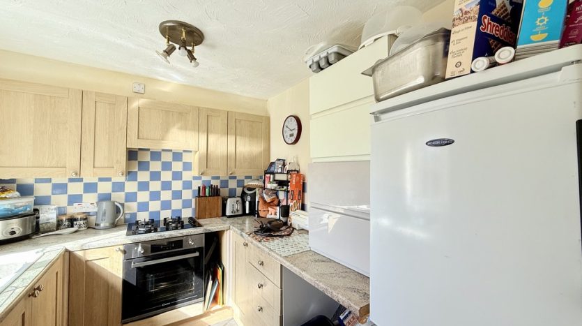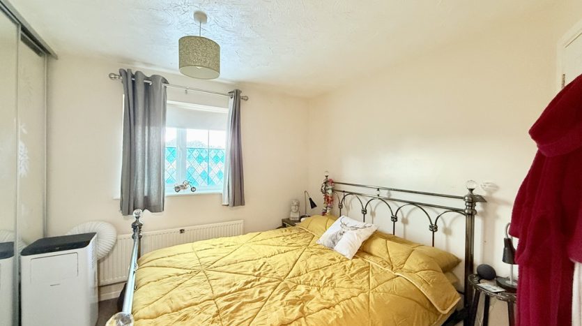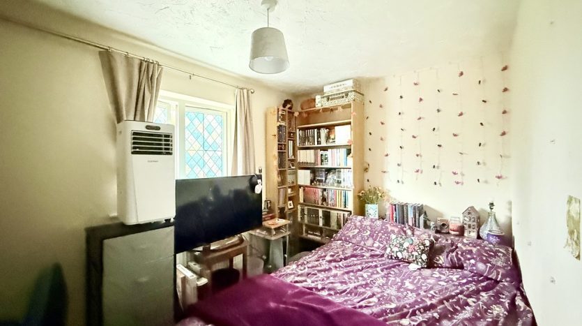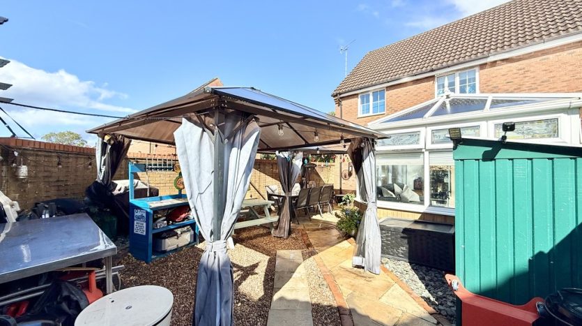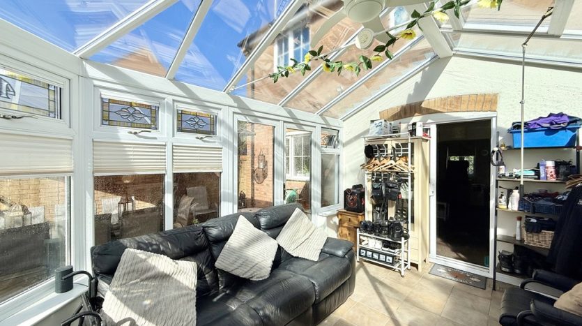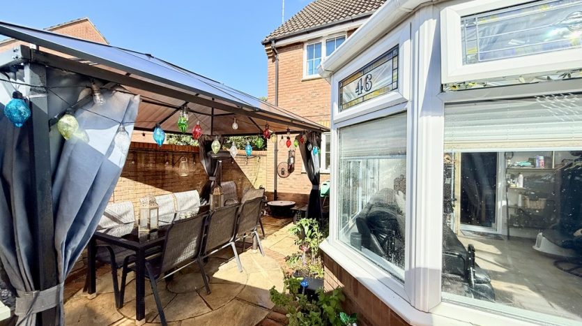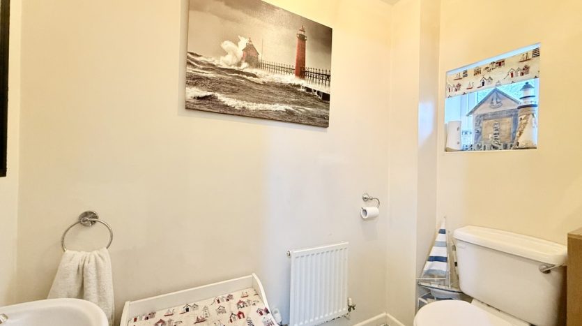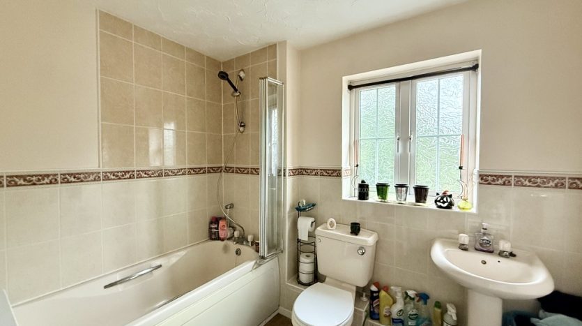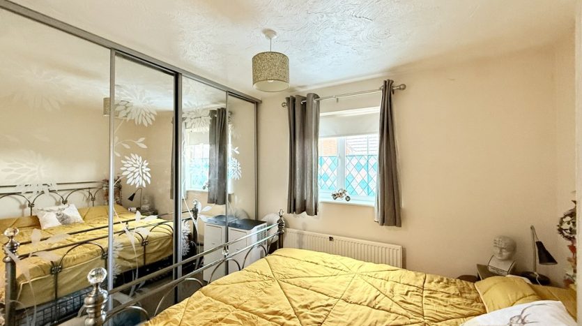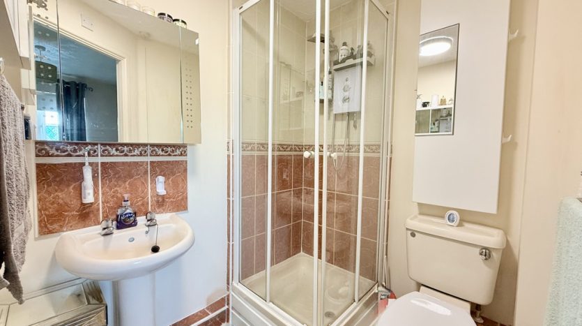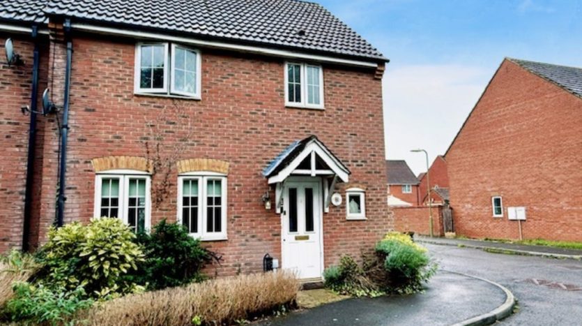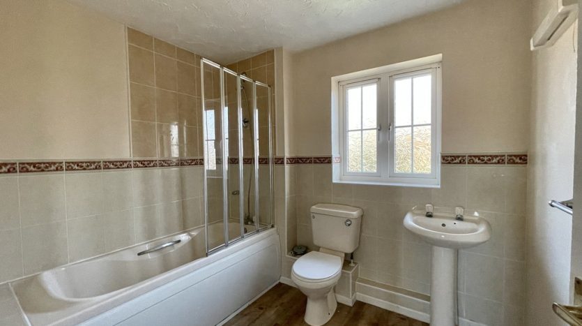Overview
- Updated On:
- 16 September 2025
- 3 Bedrooms
- 2 Bathrooms
Description
Key features
- NO FORWARD CHAIN
- 3 BED SEMI DETACHED HOUSE
- LOUNGE AND SEPARATE DINING ROOM
- CONSERVATORY
- MASTER WITH ENSUITE
- POPULAR LOCATION
- DOWNSTAIRS CLOAKROOM
Property description
INTRODUCTION This three-bedroom semi-detached home is the perfect opportunity for first-time buyers or those looking for a promising investment. Benefiting from a peaceful residential setting, this delightful property has a spacious interior flooded with natural light. The inviting lounge opens seamlessly onto a dining area and bright conservatory, creating a versatile space for relaxing or entertaining throughout the year. The modern kitchen is equipped for culinary enthusiasts, and there is a useful downstairs cloakroom, while the property’s UPVC double glazing and gas central heating, powered by an efficient Ideal combi boiler, ensure warmth and efficiency all year round.
Upstairs, three well-proportioned bedrooms include a bedroom with it’s own ensuite shower room, and there is a family bathroom. Outside, a low-maintenance rear garden provides an ideal spot for alfresco dining or relaxing in the sun, while a private garage and dedicated parking offer valuable practicality.
The NFDC council tax band is C and the EPC rating is D.
With no forward chain, this property is ready for its new owners to move straight in.
ENTRANCE HALL The entrance hall which has a half-glazed UPVC front door allows natural light to flow through. The useful storage cupboard offers a practical solution for coats and shoes. There are doors leading to both a spacious lounge and a convenient cloakroom
LOUNGE 11′ 11" x 10′ 8" (3.63m x 3.25m) The spacious lounge has a feature fireplace complete with a wood surround, marble-effect hearth, and a coal-effect electric fire. Dual front aspect windows flood the room with natural light, creating a bright and airy atmosphere, while ample space is provided for sofas and lounge furniture. An archway leads to the dining room, offering an ideal spot for family meals or entertaining friends.
DINING ROOM 10′ 4" x 8′ 4" (3.15m x 2.54m) The dining room is connected to the lounge by an archway, creating an open and welcoming space.
The room also opens to the kitchen, providing a practical flow for daily life, while sliding doors extend the living space out to a bright conservatory. The generously proportioned dining area has ample room for a large dining table and chairs, as well as additional dining furniture, making it the centrepiece for family meals and celebrations.
CONSERVATORY 14′ 5" x 10′ 3" (4.39m x 3.12m) The lovely conservatory is an impressive, open-plan space, with sliding doors from the dining room, providing flexibility for entertaining or relaxing with family. The feature ceramic tiled beige flooring is also practical for modern living. The conservatory is an ideal retreat for all seasons, with fitted window blinds and a ceiling fan to ensure year-round comfort.
A great place to sit and enjoy views of the garden. There are double patio doors that open out to the patio.
KITCHEN 9′ 0" x 7′ 8" (2.74m x 2.34m) The kitchen has a good range of light oak effect wall and base units paired with stylish beige granite effect worktops and tiled splashbacks. A rear aspect double glazed window with a fitted blind floods the space with natural light and offers pleasant views over the private garden, Fitted with a Candy built-in oven, hob, and extractor, as well as a stainless steel sink and drainer with a sleek chrome mixer tap, this kitchen balances both style and functionality. Additional features include an Ideal combi boiler, space for both a washing machine and tumble dryer, and space for a dishwasher. A convenient door leads directly into the dining area, perfect for entertaining.
DOWNSTAIRS CLOAKROOM 5′ 10" x 3′ 4" (1.78m x 1.02m) This downstairs cloakroom is complete with a modern white suite including a W.C and pedestal wash hand basin. The cloakroom benefits from vinyl flooring and a front aspect privacy window, providing both functionality and comfort. The cloakroom is accessed from the entrance hallway.
MASTER BEDROOM 9′ 7" x 9′ 3" (2.92m x 2.82m) The master bedroom features a full range of mirrored sliding door wardrobes which provide abundant storage and add a touch of modern sophistication. The rear aspect window in the main bedroom offers a peaceful outlook, and the bedroom benefits from it’s own ensuite.
MASTER ENSUITE 5′ 9" x 5′ 2" (1.75m x 1.57m) The master bedroom has it’s own ensuite shower room. There is a modern white suite with toilet and basin, and there is an enclosed shower cubicle fitted with a Bristan electric shower. The room has oak effect laminate flooring and there is an extractor fan.
BEDROOM 2 11′ 3" x 7′ 7" (3.43m x 2.31m) Bedroom two has a window overlooking the front aspect, and provides space for a bed and additional furnishings, making a versatile room for guests or children.
BEDROOM 3 8′ 2" x 8′ 0" (2.49m x 2.44m) Bedroom three is a good sized third bedroom. It would make an ideal children’s bedroom or a generous home office. The rear aspect window makes this another light and airy room.
BATHROOM 8′ 2" x 6′ 9" (2.49m x 2.06m) A bathroom comprising a contemporary white suite, including a W.C, pedestal wash hand basin, and a bath complete with a glass shower screen and fitted shower. The front aspect privacy window floods the space with natural light while maintaining seclusion. The room has vinyl oak effect flooring and tiled splashbacks.
FRONT OF PROPERTY A well maintained front garden, with a path to a white UPVC front door sheltered by a welcoming canopy-a lovely feature providing both character and practicality.
REAR OF PROPERTY An impressively low-maintenance rear garden, smartly enclosed with walling and fencing for added privacy. The patio and shingled areas offer versatile spaces for outdoor dining, entertaining, or simply relaxing in the sunshine. Rear access leads conveniently to a secure garage and additional parking, while thoughtful practical touches such as an outside tap make day-to-day upkeep effortless.
GARAGE The garage is at the rear of the property. It has an up and over door.
AREA INFORMATION Set in the popular residential community of Holbury, this home offers the perfect blend of countryside tranquillity and convenient modern living. Holbury is ideally situated on the edge of the New Forest National Park, providing residents with immediate access to idyllic woodland walks and miles of scenic cycle trails. The area offers an excellent selection of well-regarded local schools, making it a firm favourite for families. A variety of shops and welcoming pubs are within easy reach, ensuring all daily needs are met just moments from your doorstep.
The bustling market town of Hythe, only a short drive away, has a good mix of independant shops, inviting cafes, and a wide array of restaurants. The weekly Tuesday market is a highlight for locals, perfect for picking up fresh produce and unique finds. For those who appreciate the great outdoors, Calshot and Lepe beaches are also close by, offering picturesque coastal escapes.
Commuters will appreciate excellent transport links to Southampton and beyond, combining peaceful village living with ready access to city amenities. Whether you seek adventure in the New Forest, relaxation by the coast, or a friendly community atmosphere, this property’s location delivers it all.
Arts & Entertainment
Harbour Lights Picture House
(3.79 miles)
Gallery 68
(2.05 miles)
Education
Fun French & Spanish Lcf Clubs - Tana Mumford Lester
(3.19 miles)
Jacky Attridge
(2.01 miles)
Food
Harry's Fish & Kebab Shop
(1.77 miles)
The Dancing Man
(4.03 miles)
Restaurants
The Dancing Man
(4.03 miles)
The Terrace
(3 miles)
Shopping
West Quay
(4.46 miles)
The Co operative
(0.54 miles)
- Principal and Interest
- Property Tax
- HOA fee

