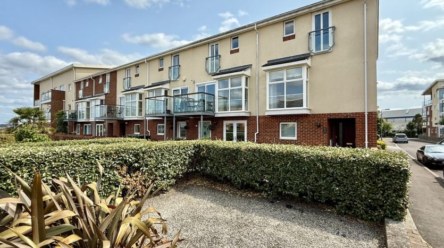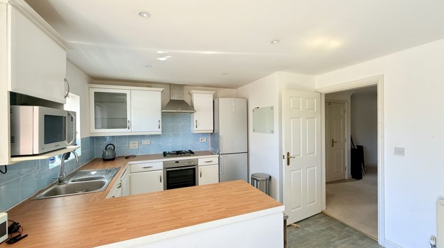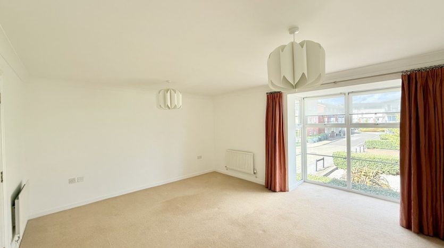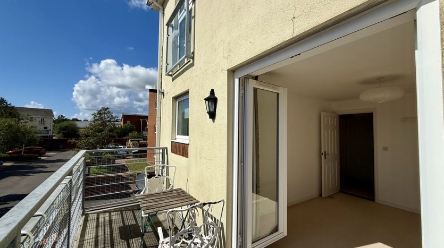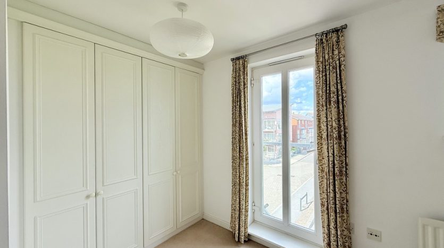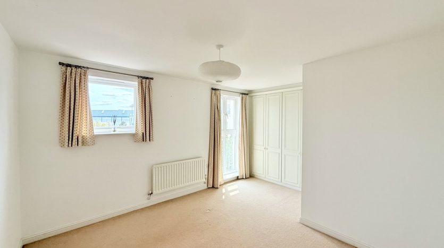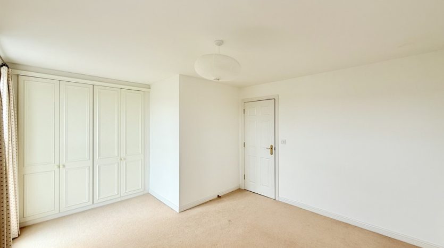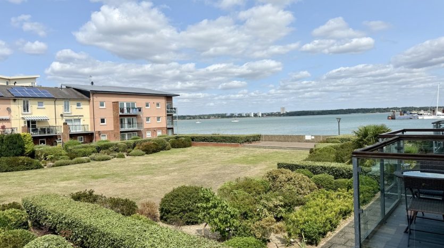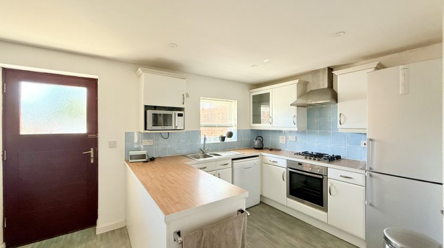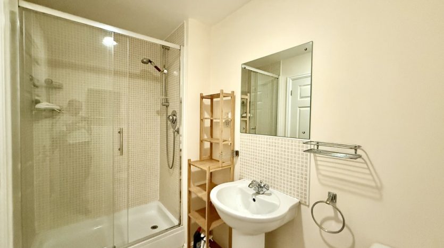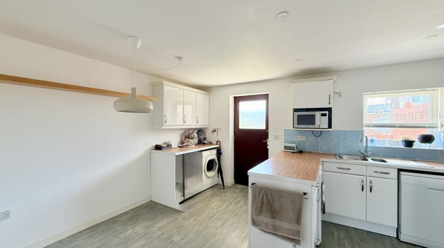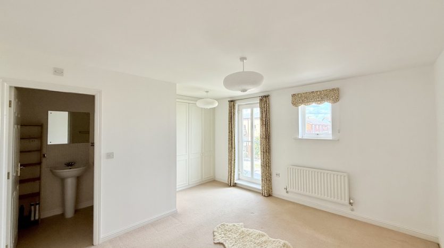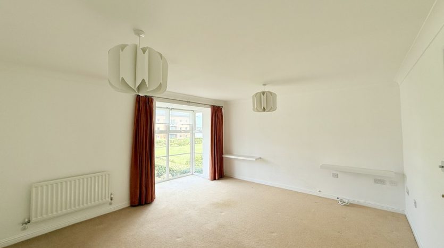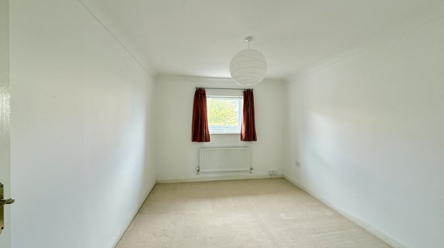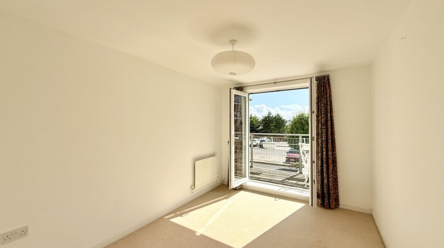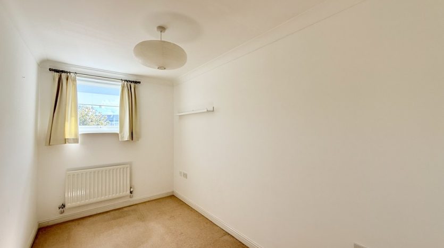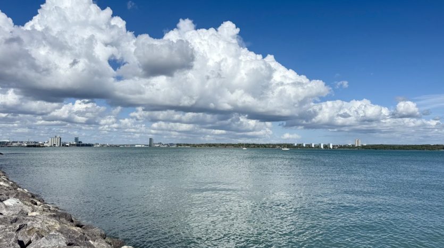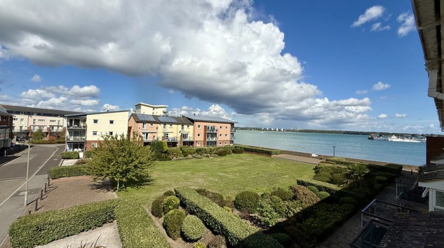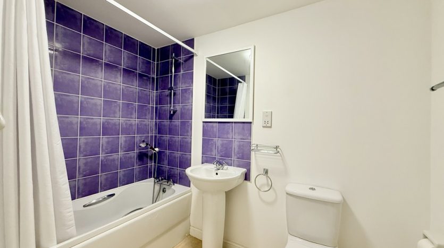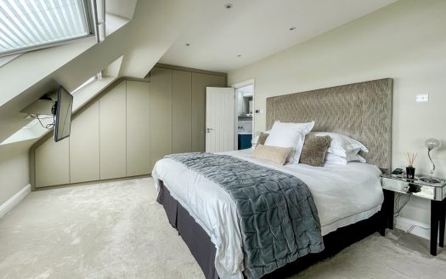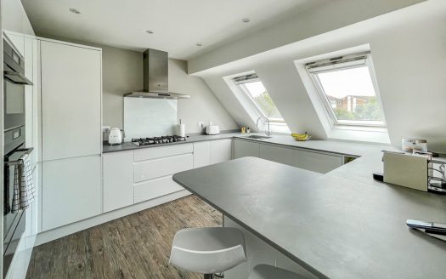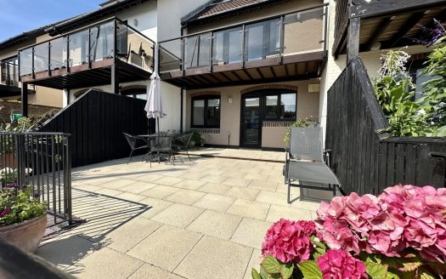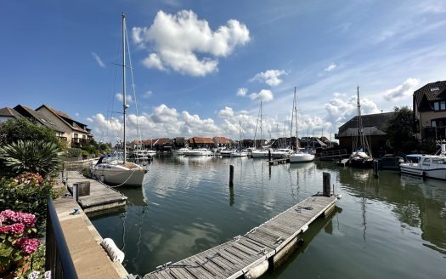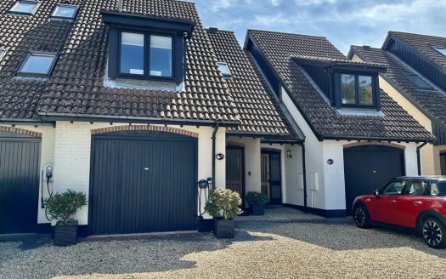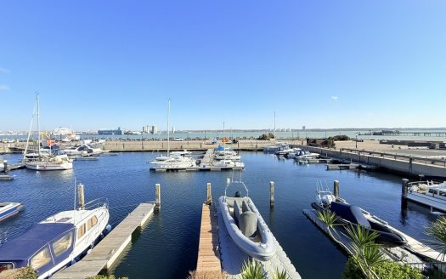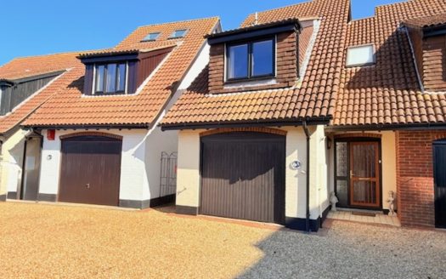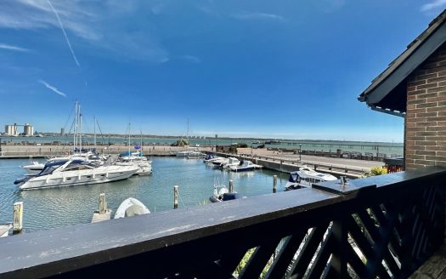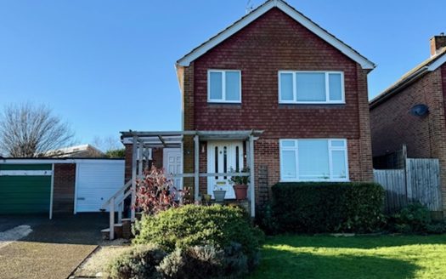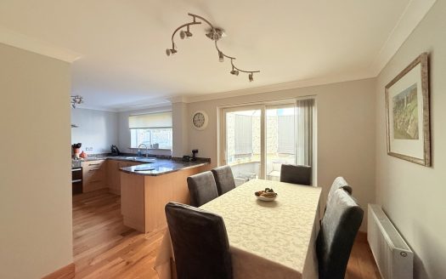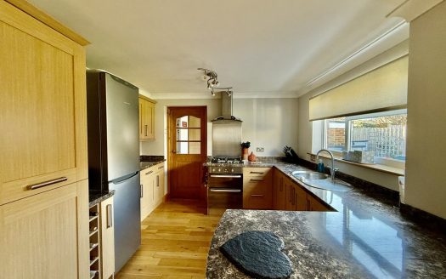Overview
- Updated On:
- 15 September 2025
- 4 Bedrooms
- 2 Bathrooms
Description
Key features
- 4 BEDROOMS
- SEA VIEWS
- LARGE LOUNGE
- SEPARATE DINING ROOM
- MASTER WITH ENSUITE
- PATIO GARDEN
- BALCONY
- SHORT WALK TO HYTHE SHOPS
- ALLOCATED PARKING
Property description
ENTRANCE HALL The property welcomes you with a bright, airy entrance hall, complete with a front wooden glazed door, space for coats, and generous storage, including a double door cupboard and an extra under stairs cupboard.
The hall is fitted with beige carpet and there are doors to the spacious family room and dining area, the large kitchen diner and the convenient cloakroom.
KITCHEN/DINER 11′ 7" x 15′ 6" (3.53m x 4.72m) On the ground floor, the stylish kitchen boasts a comprehensive range of white base and wall units complemented by wood-effect worktops and pale blue tiled splashbacks. There is a built in Miele gas hob, a Neff oven and extractor, Bosch fridge freezer, and John Lewis dishwasher. A window floods the space with natural light, while a rear door invites you out to the charming patio-a perfect spot for al fresco dining or morning coffee.
A separate utility area offers additional cupboards and worktop space, and space for a tumble dryer, ensuring convenience is never compromised. The kitchen is well presented and has laminate flooring.
DINING ROOM/FAMILY ROOM 13′ 1" x 9′ 6" (3.99m x 2.9m) A versatile ground-floor room that could be used as a play room, or study, complete with a front-aspect window that bathes the space in natural light. Fitted roller blinds offer both privacy and style, making this room ideal for remote working, children’s activities, or hobbies. Used as a dining room it is a perfect space for hosting gatherings or enjoying family meals.
DOWNSTAIRS CLOAKROOM 4′ 8" x 4′ 7" (1.42m x 1.4m) The downstairs cloakroom is complete with a modern white suite, low level WC, wall mounted hand wash basin, tiled splashback, and practical vinyl flooring
FIRST FLOOR LANDING On the first floor landing there is a large double door, full height storage cupboard providing yet more useful storage, and this houses the ATAG boiler. There are doors to the lounge and to bedrooms 3 & 4. There are also stairs leading to the 2nd floor.
LOUNGE 15′ 7" x 15′ 6" (4.75m x 4.72m) A spacious and light-filled lounge, with full-height windows and a walk-in bay frame panoramic views out to sea. The generous room easily accommodates sofas and lounge furniture, creating an ideal setting for relaxing or entertaining guests in style. The room is fitted with beige carpet and there are fitted window blinds.
BEDROOM 3 11′ 7" x 8′ 9" (3.53m x 2.67m) Bedroom three, situated on the first floor, is a delightful, light-filled double room boasting its own private balcony, providing the perfect spot to enjoy your morning coffee while taking in peaceful rear aspect views. Whether used as a serene guest suite, a creative home office, or an additional bedroom, this space offers both flexibility and comfort.
BALCONY 14′ 9" x 3′ 3" (4.5m x 0.99m) A private first floor balcony, accessed from bedroom 3, spanning the entire width of the house. An inviting spot for morning coffee or evening relaxation, offering pleasant views and space for a table and chairs. The balcony is paved and has a wall to one side to provide privacy.
BEDROOM 4 11′ 7" x 6′ 4" (3.53m x 1.93m) The 4th bedroom, positioned on the first floor, boasts a rear aspect window framing inspiring views of the balcony and the surroundings beyond. The room is fitted with beige carpets and there is a fitted window blind.
TOP FLOOR LANDING The top floor landing has doors to the master bedroom and to bedroom 2. There is also a loft hatch with access to the loft and storage.
MASTER BEDROOM 13′ 7" x 13′ 2" (4.14m x 4.01m) The master bedroom is situated on the second floor. The room is fitted with beige carpet and features a striking Juliette balcony with double-glazed doors, with natural light and sea views. An additional window further enhances the room’s brightness, while built-in wardrobes provide generous storage solutions. The master suite is completed by a stylish ensuite bathroom, adding a touch of elegance and privacy.
MASTER ENSUITE 9′ 2" x 4′ 8" (2.79m x 1.42m) The master ensuite bathroom has a modern white suite. There is a walk-in double shower cubicle with a mains shower. There is also a pedestal wash hand basin, a low-level W.C and the ensuite is fitted with easy-care vinyl flooring, and beige wall tiles.
BEDROOM 2 13′ 8" x 11′ 4" (4.17m x 3.45m) Bedroom two, situated on the second floor, boasts built-in full-height 4 doored wardrobes, creating ample storage without compromising on space. Oversized windows flood the room with natural light, complemented by an additional window to the rear, enhancing the bright and airy atmosphere. The room is fitted with beige carpet.
BATHROOM 8′ 6" x 5′ 5" (2.59m x 1.65m) A generously sized family bathroom, thoughtfully appointed with a fitted shower rail over the bath, tiled splashbacks, a pedestal wash hand basin, and a modern W.C. The bathroom has vinyl beige flooring for easy maintenance.
FRONT OF PROPERTY With a well-screened frontage, the property benefits from brick walling, delivering both seclusion and a welcoming kerb appeal.
Approach the home via the neat path leading to a covered brick porch, where a traditional wooden glazed door marks the entrance to this generously proportioned residence.
REAR OF PROPERTY At the rear, discover an enclosed garden patio with shingle, providing easy maintenance and a private retreat to relax or dine al fresco. Walling and fencing to the sides ensure peace and seclusion, and there is a useful outside tap. Access is conveniently direct from the kitchen diner, creating easy indoor-outdoor living. A gate leads through to two private parking spaces, offering added practicality and security.
PROPERTY INFORMATION With the advantage of no forward chain and well-maintained throughout, and with UPVC double glazing, this property is ideal for anyone looking for space, comfort, and convenience.
The flexible layout boasts a balcony, perfect for enjoying your morning coffee or unwinding in the evening. Gas central heating ensures a cosy atmosphere all year round, while abundant storage throughout the home caters for modern family needs.
There’s a private courtyard garden, and two allocated parking spaces offer convenience in this desirable residential area.
Benefitting from NFDC council tax band E and a low annual maintenance charge of £300, this home combines comfort with practicality.
AREA INFORMATION The home enjoys a prime location in a popular and quiet residential area of Hythe. . Situated adjacent to the seafront, residents are treated to tranquil waterside walks and refreshing sea breezes right on their doorstep.
The charming market town of Hythe has supermarkets, a post office, and a delightful selection of independent shops and restaurants. Commuters and city explorers alike will appreciate the excellent transport links, with good local bus routes providing direct access to Southampton City Centre.
Hythe’s enviable location offers easy access to scenic delights, with the picturesque waterfront promenade and local parks providing inviting spaces for relaxation and recreation. A strong sense of community resonates through the area, making it an ideal place to settle down for people of all ages.
For lovers of the outdoors, the New Forest National Park is only a short drive away, as are the beautiful beaches at Lepe and Calshot. Whether you enjoy hiking, cycling, coastal walks, or water sports, this location provides endless opportunities to make the most of Hampshire’s natural beauty.
Arts & Entertainment
The Art House
(2.84 miles)
Gallery 68
(0.28 miles)
Education
Little Shipmates Nursery
(0.57 miles)
Dancewise Studios
(0.3 miles)
Food
The Dancing Man
(2.1 miles)
The Thai Corner Restaurant
(0.33 miles)
Restaurants
The Dancing Man
(2.1 miles)
Gatehouse Grill Steakhouse
(1.95 miles)
Shopping
West Quay
(2.52 miles)
West Quay
(2.53 miles)
- Principal and Interest
- Property Tax
- HOA fee

