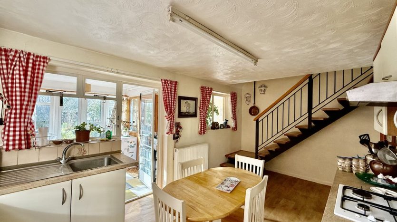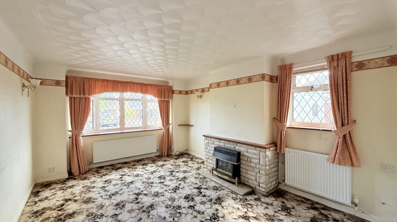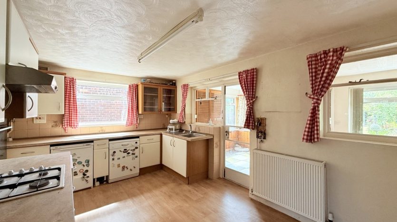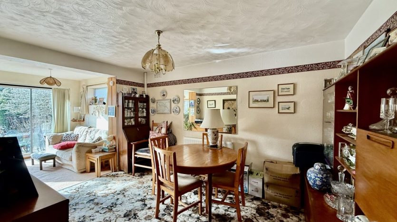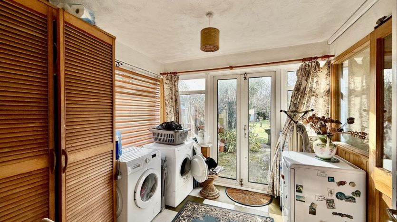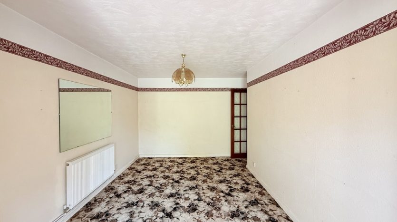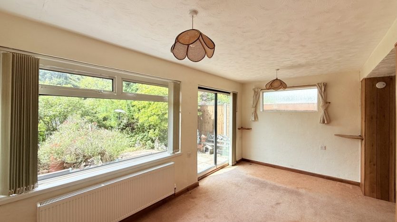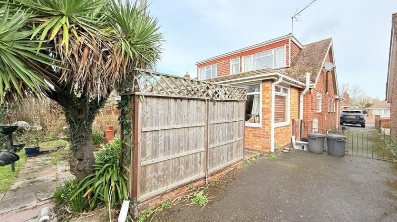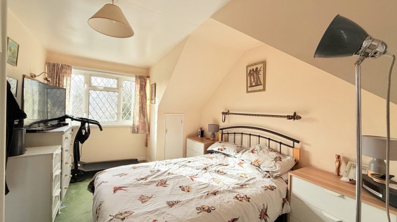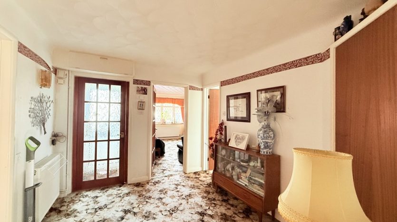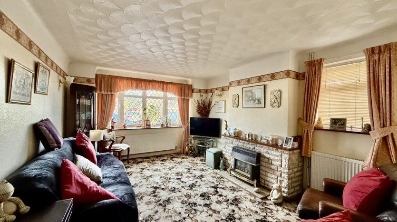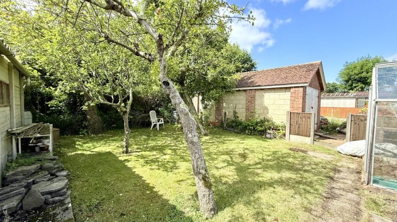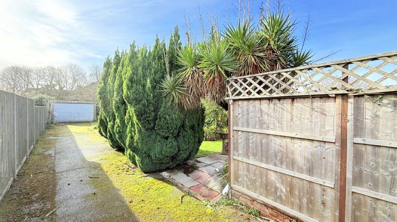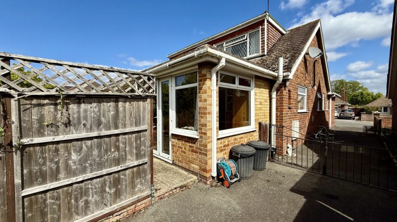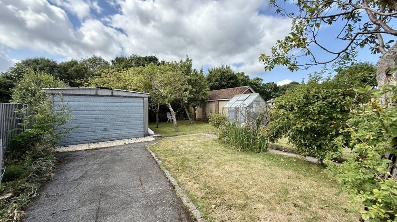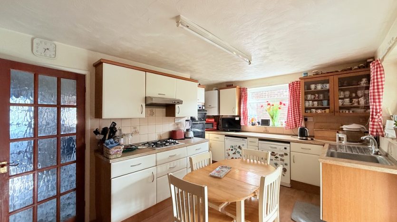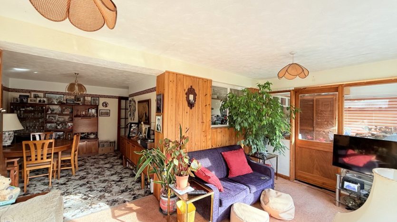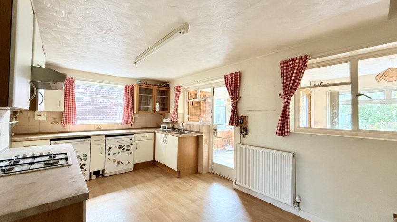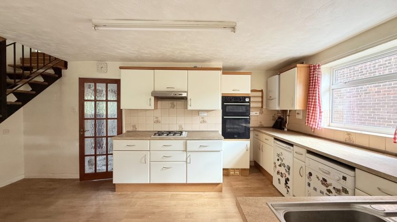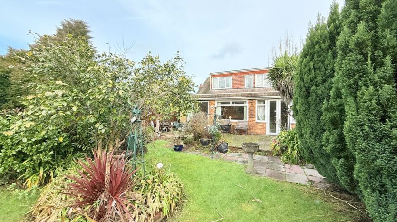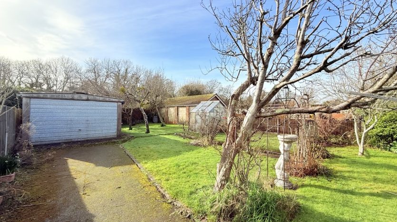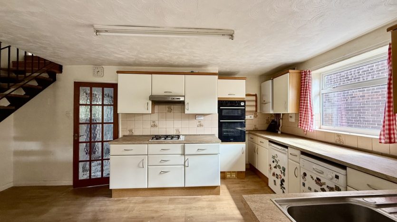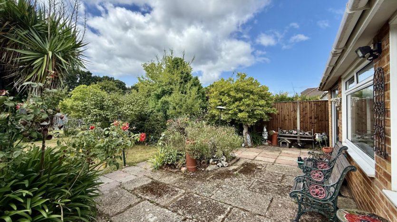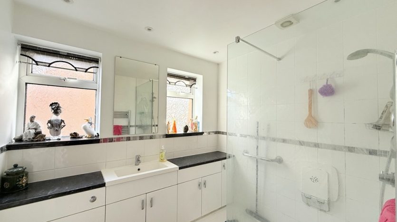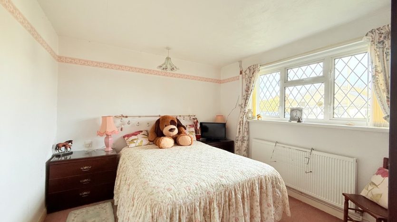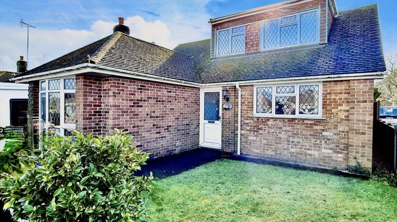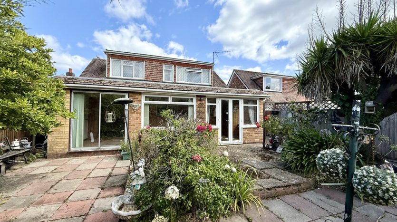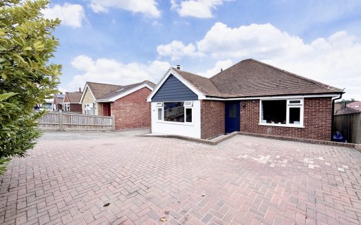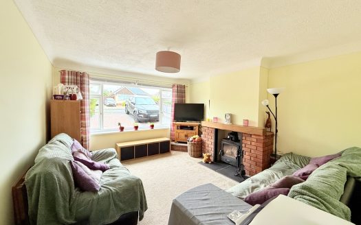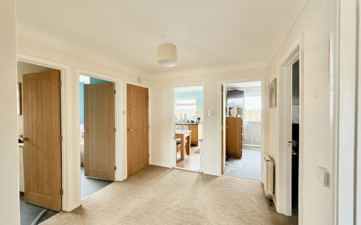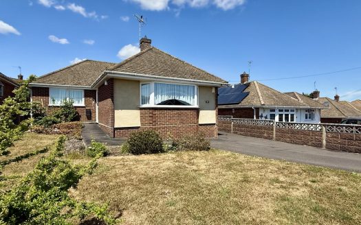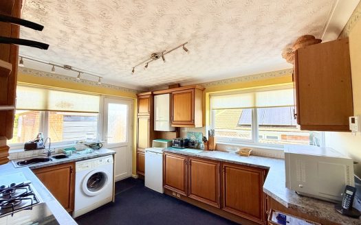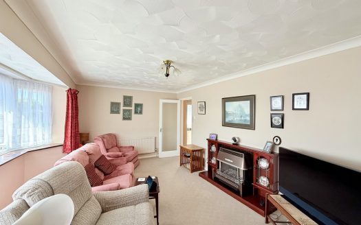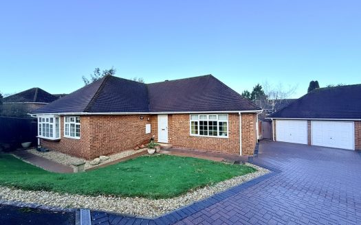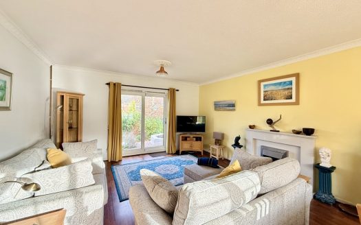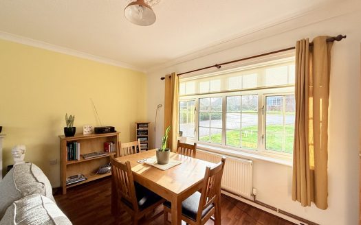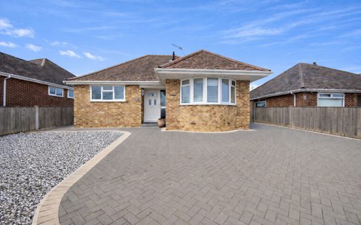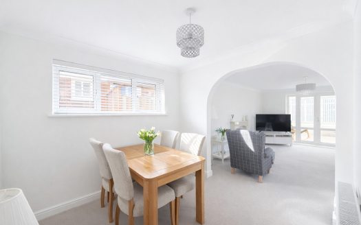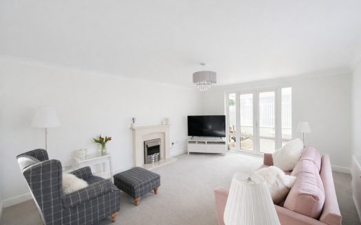Overview
- Updated On:
- 12 December 2025
- 3 Bedrooms
- 1 Bathrooms
Description
Key features
- THREE BEDROOM DETATCHED BUNGALOW
- LOCATED IN DIBDEN LODGE CLOSE
- LOUNGE & SITTING ROOM
- KITCHEN / DINER
- BATHROOM WITH WALK IN SHOWER
- SEPARATE DINING ROOM
- UTILITY ROOM
- STUDY / DRESSING ROOM
- IN NEED OF MODERNISING
- DOUBLE GARAGE AND LARGE REAR GARDEN
Property description
RECEPTION HALL 10′ 7" x 8′ 11" (3.23m x 2.72m) As you step into the reception hall, you will notice that convenience is key in this property, with easy access to the lounge, kitchen breakfast room, dining room, a ground floor bedroom, and bathroom. The spacious hall also features a built-in airing cupboard, providing additional storage space for all your needs.
LOUNGE 15′ 0" x 11′ 5" (4.57m x 3.48m) The lounge has a front bay window and additional side window which flood the room with natural light. The stone effect fireplace is fitted with a coal effect gas fire, and there are also 2 radiators to keep you warm during those chilly evenings.
There is ample space for sofas and lounge furniture making it ideal for entertaining guests or simply enjoying quiet nights in.
KITCHEN/BREAKFAST ROOM 16′ 10" x 12′ 8" (5.13m x 3.86m) The kitchen/breakfast room is both bright and spacious, with a side aspect window allowing natural light to flood in. There is a good range of wall and cream base units, with light oak effect worktops and tiled splashbacks.
Equipped with space for a fridge, dishwasher, and a stainless steel sink with a single drainer and mixer tap, this kitchen also has a built-in double oven, gas hob, and fitted extractor hood. Additionally, there is ample space for a fridge freezer and a dining table.
There is a fully glazed door leading to the utility room, and from the kitchen there are stairs leading to the first floor.
SITTING ROOM 16′ 4" x 8′ 4" (4.98m x 2.54m) The spacious sitting room/ family room provides additional space for entertaining or quality family time, with ample space for sofas and furniture,
Enjoy plenty of natural light and sunshine through the double glazed windows to the side and rear, and step out through sliding patio doors to the rear garden. There is a door to the utility room, and an archway leading to the dining room giving an open plan feel.
DINING ROOM 13′ 4" x 11′ 3" (4.06m x 3.43m) The spacious dining room provides the perfect entertaining space. An archway leads to the sitting room, creating a seamless flow between the two areas.
BEDROOM 1 11′ 7" x 9′ 11" (3.53m x 3.02m) The property boasts a light and airy bedroom on the ground floor, perfect for those seeking convenience and flexibility. With a front aspect window allowing for natural light to flood the room, and a radiator ensuring warmth on colder days, this bedroom offers a comfortable retreat for any occupant.
UTILITY ROOM 9′ 1" x 8′ 4" (2.77m x 2.54m) The spacious utility room, complete with convenient access from the kitchen, has plumbing and space for a washing machine and space for a tumble dryer, ensuring your laundry needs are effortlessly taken care of. There are double glazed patio doors which open up to the garden,
BATHROOM 7′ 7" x 6′ 6" (2.31m x 1.98m) Situated downstairs, the bathroom is fitted with a white suite. It has a fully tiled walk-in shower cubicle and a built-in range of vanity cupboards providing useful storage, along with a fitted low level W.C and a hand wash basin. The downstairs bathroom also has white tiled splashbacks, and there is a heated towel rail. There are 2 obscure double glazed windows to the side, allowing ample natural light to filter through into the room.
BEDROOM 2 13′ 5" x 11′ 5" (4.09m x 3.48m) This double bedroom is a good size and has double glazed windows overlooking the rear of the property. In addition to ample room for a bed and bedroom furniture, there is added storage with one large and one small eaves storage cupboard for all your belongings.
BEDROOM 3 15′ 6" x 9′ 5" (4.72m x 2.87m) The third double bedroom is also situated on the first floor and is another good-sized bedroom. It benefits from two eaves storage cupboards, and there is ample room for a bed and bedroom furniture. The double glazed window offers views of the rear of the property, and lets lots of natural light into the room.
W.C. 5.55′ x 3′ (1.52m x 0.91m) Features an obscure double glazed window at the rear, alongside a white wall-mounted wash basin and W.C. There is also a useful built in storage cupboard.
STUDY/ DRESSING ROOM 6′ 1" x 5′ 9" (1.85m x 1.75m) This useful additional room is on the first floor and is currently used as a dressing room, but would make an idea study.
The room has a double glazed window overlooking the front of the property, providing natural light to brighten up the room.
FRONT OF PROPERTY This delightful bungalow has a tarmac driveway to the front and side providing ample parking for multiple vehicles. The driveway at the side leads to the detached garage. There are double opening wrought iron gates, and the attractive brick wall to the front boundary ensures both privacy and curb appeal.
The good sized front garden also has a lawn, and flower borders with mature shrubs.
DETACHED GARAGE 17′ 9" x 11′ 11" (5.41m x 3.63m) The detached large double garage, accessible via a private long tarmac driveway that is flanked by double opening wrought iron gates – providing both security and curb appeal. The garage features an up and over door, offering ample space for vehicles and additional storage.
REAR OF PROPERTY This charming bungalow boasts a rear garden with mature trees and shrubs creating a tranquil oasis to relax in. A driveway at the side leads to the detached garage, providing ample parking space. The generous sized rear garden includes patio areas perfect for outdoor dining, with the garden laid mainly to lawn offering plenty of space for children or pets to play.
A path leads to a greenhouse and the garden has fencing on either side, providing privacy. The mature trees beyond the rear fence add to the feeling of seclusion.
ADDITIONAL INFORMATION Situated in a quiet cul de sac within a sought after location, this detached bungalow offers the perfect retreat next to delightful parkland. Just a short walk away is the charming market town of Hythe, known for its Tuesday market, array of shops, cafes, and restaurants. All local amenities are conveniently close by, providing ease and convenience for daily living.
Minutes away from the picturesque New Forest National Park, outdoor enthusiasts will appreciate the scenic beauty and recreational opportunities on offer. For those who enjoy a day by the sea, the local beaches of Calshot and Lepe are a short drive away.
The property benefits from good transport links to Southampton and beyond, making commuting a breeze. With double glazing and gas central heating throughout, the home offers comfort and efficiency.
Although in need of some cosmetic modernisation, this property boasts potential and is ready to be transformed into a dream home. With a council tax band of E and an EPC rating of D, this bungalow presents a fantastic opportunity to create a comfortable and stylish living space.
Don’t miss the chance to view this property and imagine the possibilities it holds. Book a viewing today!
VIRTUAL TOUR Please note the VT shows the property empty of furniture to give people an idea on what you can do with a great sized property in a sought after location.
Arts & Entertainment
The Art House
(2.66 miles)
Gallery 68
(0.26 miles)
Education
Langdown Pre-School
(0.63 miles)
Dancewise Studios
(0.24 miles)
Food
The Dancing Man
(1.89 miles)
The Thai Corner Restaurant
(0.22 miles)
Restaurants
The Dancing Man
(1.89 miles)
Gatehouse Grill Steakhouse
(1.75 miles)
Shopping
West Quay
(2.33 miles)
Marks and Spencer
(2.29 miles)
- Principal and Interest
- Property Tax
- HOA fee

